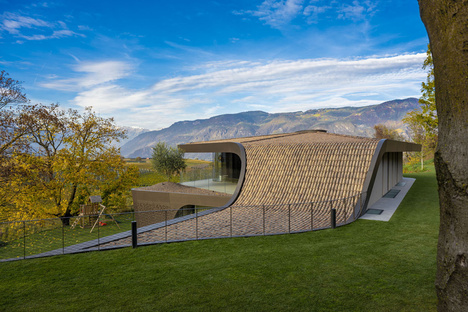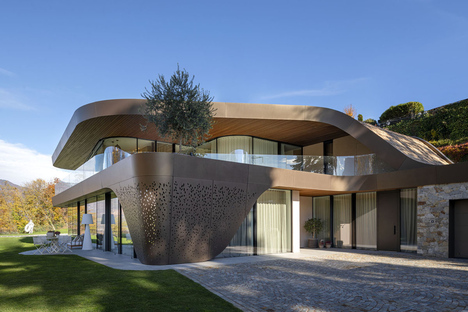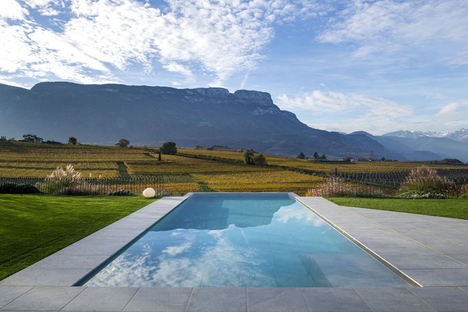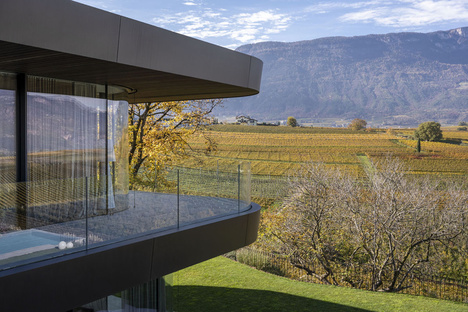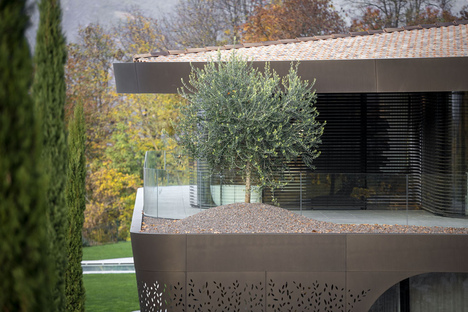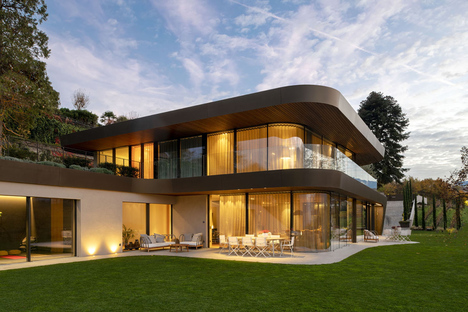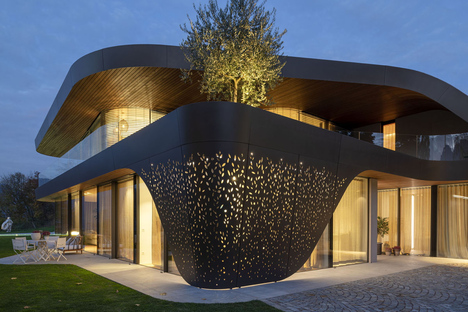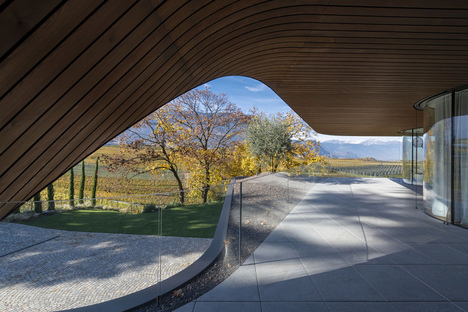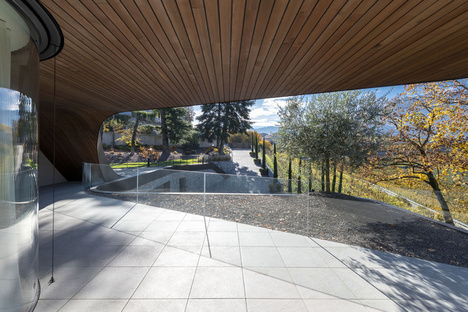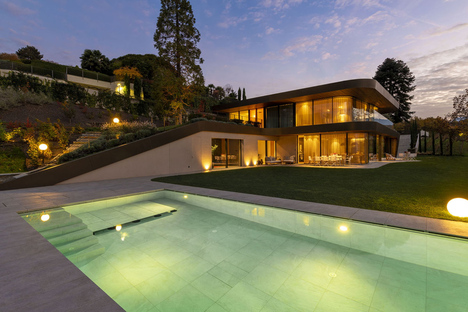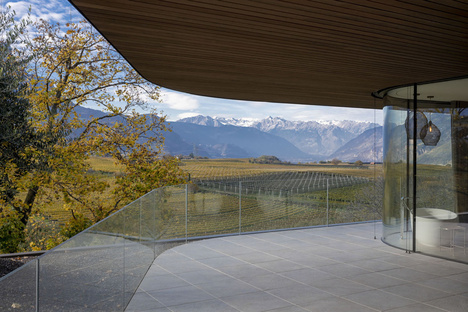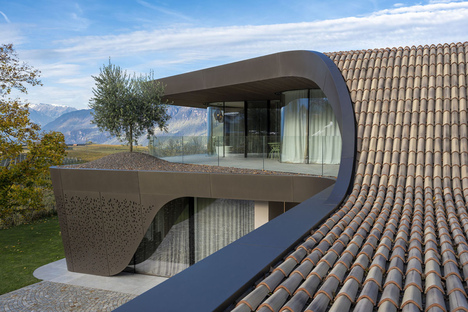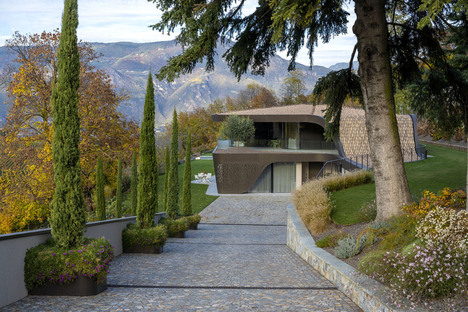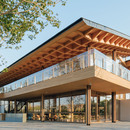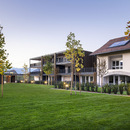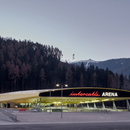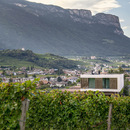01-07-2021
Villa EB: a reclamation project characterised by formal harmony
- Blog
- Materials
- Villa EB: a reclamation project characterised by formal harmony
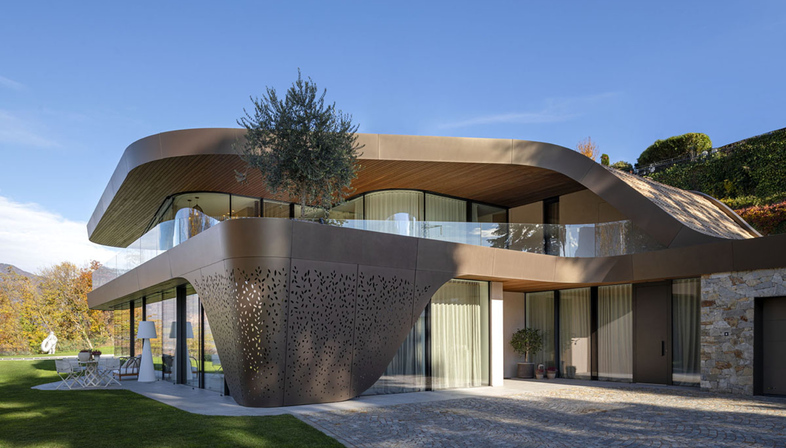
Getting away from the city has been a popular trend in recent years, and for some time now everyone who can afford it has been looking for a home in a serene, beautiful, healthful environment, especially for the summer months. This has also been the case in Bolzano, since the ’50s and ’60s, when the post-war economic boom allowed much of the city’s population to move onto the hills in the southwestern part of the province. Here, on the well-known Strada del Vino through the vineyards and forests, with an unrivalled view over the mountains nearby, stands Villa EB, a home built in the mid-sixties and recently renovated by monovolume architecture + design. Though the existing home was built to high standards, using prestigious materials and finishes, it was not appropriate for the new owners’ requirements, as the architects explain.
After all, the way we inhabit our homes has changed a lot over the past few decades. There is a new emphasis on shared spaces such as the kitchen, which we now want to be large and welcoming, and a new focus on the home’s relationship with the world outside, in this case the garden around the house and the nearby forest. The home in question featured a series of prestigious materials and interesting details, but with all the limitations characteristic of the architecture of the time, such as largely closed-off walls, with only a few windows interrupting their solid surfaces providing limited views over the landscape, and lower ceilings than people want today.
The architects of studio monovolume architecture + design responded to the challenge with a number of spatial changes: raising the ceiling on every level and shifting the partition walls in the ground-floor living area. In this way they create open spaces accommodating various functions, including the living room, kitchen and study. They responded to the need for more daylight inside the home with the addition of an oval-shaped skylight in the stairwell, where an iconic spiral staircase made of metal and wood connects the ground floor with the first floor.
The same focus on details and materials is apparent on the outside of Villa EB. The technique used in construction of the big roof is based on the traditional Mediterranean system of interlocking bent tiles, in a colour that blends in harmoniously with the timber cladding and sheet metal elements in earthy hues of brown. The garden walls are made of a local natural stone, "Pfitscher Gneis”.
Glass walls with big sliding doors on both levels ensure that every part of the home has access to the outdoors: the first floor is connected with the covered terrace, while the ground floor of the house is surrounded by the garden that wraps around the building, leading to an infinity pool with a view over the valley between Bolzano and Merano.
In Villa EB, monovolume architecture + design confirms once more its sensitive approach to work on existing buildings in prestigious landscapes, ensuring that they interact with their natural surroundings not only visually but in terms of the use of materials; buildings which are of course CasaClima certified in category A.
Christiane Bürklein
Project: monovolume architecture + design
Location: Bolzano, Italy
Year: 2020
Images: Giovanni de Sandre










