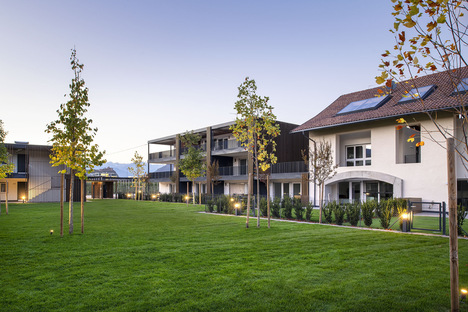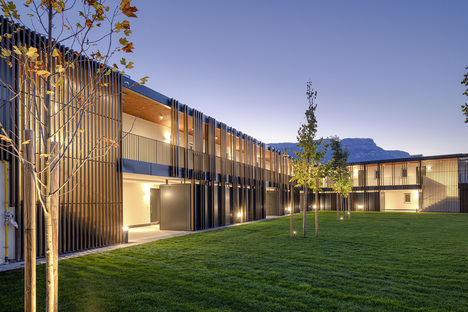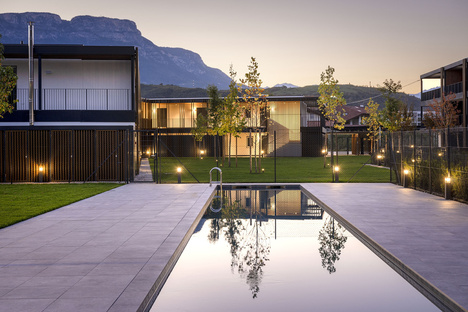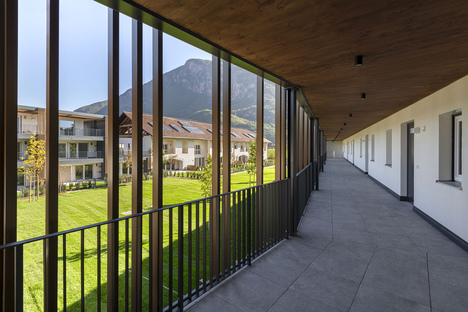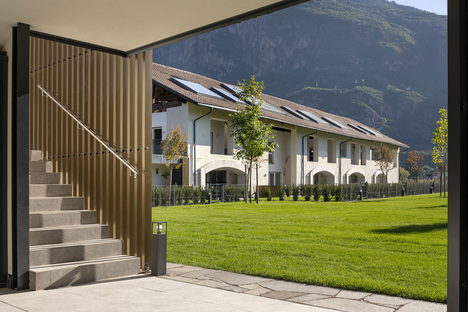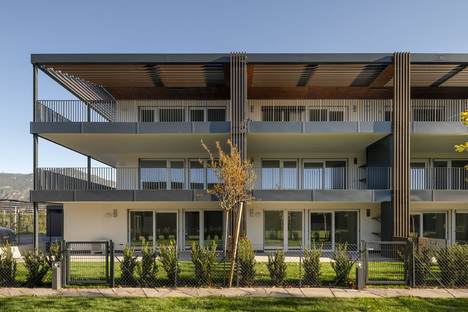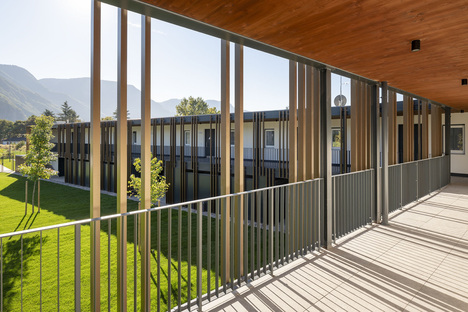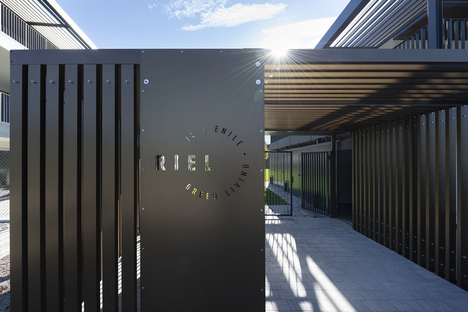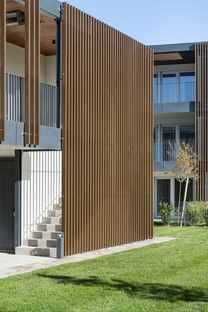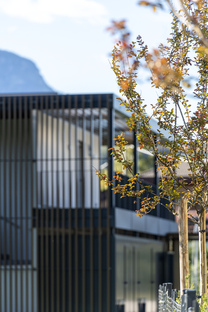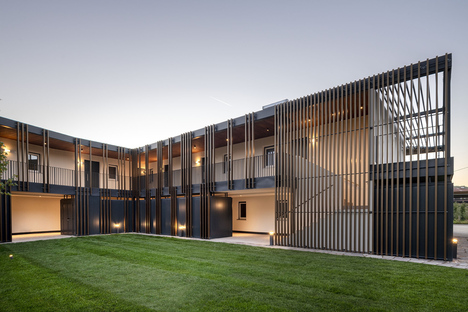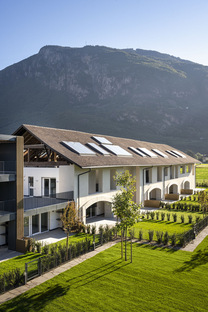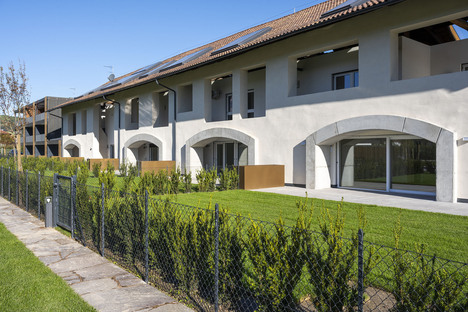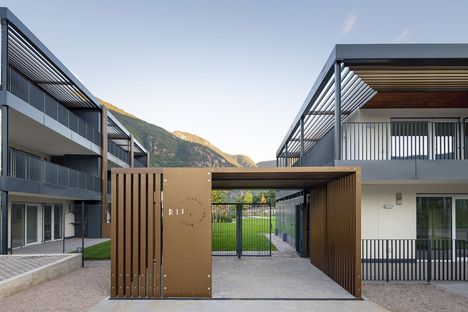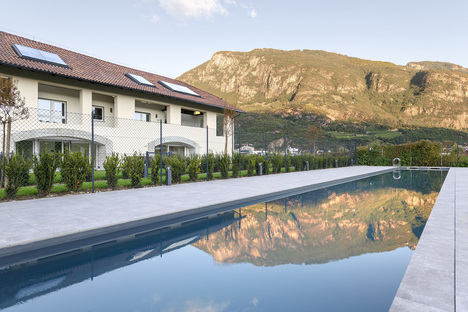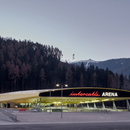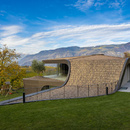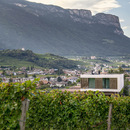24-03-2022
monovolume architecture + design, smart and sustainable living in Bolzano
- Blog
- Sustainable Architecture
- monovolume architecture + design, smart and sustainable living in Bolzano
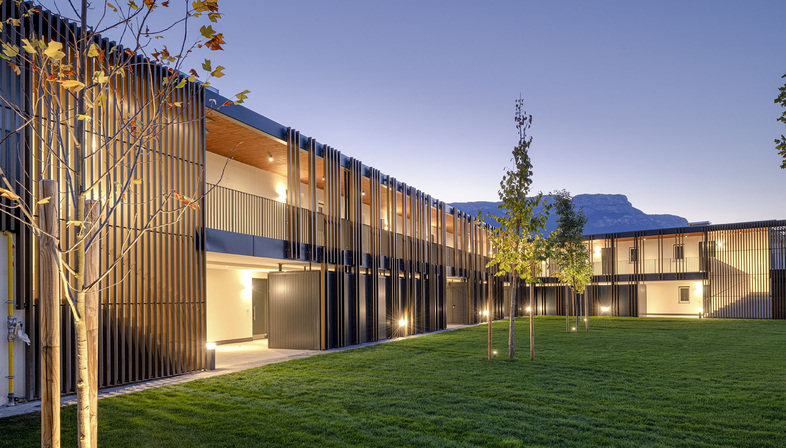 Il Fienile (meaning barn in Italian), located in Bolzano's Riel district, offers a new model of smart, sustainable living. The new residential complex is located in close vicinity to some of the most important companies operating in the area, in the industrial zone to the south of the capital of the Autonomous Region of South Tyrol. The project designed by the monovolume architecture + design studio is structured like a campus and starts, as the name suggests, with the recovery of an important type of local architecture: the barn. In this sense, the project proposes a perfect combination of past and future, in close harmony with the local context. The many green spaces and the pleasantly low construction height of the complex, in fact, create a rural atmosphere without sacrificing all the advantages of contemporary building technology.
Il Fienile (meaning barn in Italian), located in Bolzano's Riel district, offers a new model of smart, sustainable living. The new residential complex is located in close vicinity to some of the most important companies operating in the area, in the industrial zone to the south of the capital of the Autonomous Region of South Tyrol. The project designed by the monovolume architecture + design studio is structured like a campus and starts, as the name suggests, with the recovery of an important type of local architecture: the barn. In this sense, the project proposes a perfect combination of past and future, in close harmony with the local context. The many green spaces and the pleasantly low construction height of the complex, in fact, create a rural atmosphere without sacrificing all the advantages of contemporary building technology.The project involves the renovation of an agricultural building with exposed arches and the construction of two new buildings. The double-pitched roof and the supporting columns of the old barn have been preserved and integrated into the new structure. Architects from the monovolume architecture + design studio thus allow the "old" to communicate with the "new", in a dialogue that leads to the creation of new and interesting spaces. Light enters the interior of the barn through deliberate geometric cuts in the roof and the walls of the existing structure. The two new buildings, on the other hand, embody the stylistic evolution of the traditional idiom, characterised by large terraces and a façade whose rhythm is broken by vertical bronze-coloured slats rising up to the roof and alternating with the supporting structure made in cross-laminated wood. In addition to the respectful approach between old and new, the architectural intervention also aims to leave the load-bearing structure of the buildings visible.
The three volumes, certified according to the CasaClima Nature standard, guarantee the energy efficiency and low maintenance of the 38 residential units. The units range from studios to four-room apartments intended for young professionals with active and conscious lifestyles. The large terraces and gardens that accompany the flats offer views over Merano and Appiano, the surrounding mountains and the vineyards.
The three buildings are arranged in a C-shape around the central landscaped park, the true soul of the new complex offering residents relaxation areas, an Olympic-size swimming pool, a fitness area and a beach volleyball court. This green space is enriched with smart technologies such as Wi-Fi for remote work, charging stations for electric cars, as well as bicycle sheds and parcel lockers with smart lock technology. Trees such as oaks and maples characterise the large green space. The flowerbeds, on the other hand, can be used as urban gardens where culinary herbs, fruit trees and grapevines are grown, in a pleasant contrast to the verticality of the trees.
The "Il Fienile" complex in Riel designed by the monovolume architecture + design studio is, indeed, a sustainable residential model with an urban feel. A redevelopment project in close contact with nature and highly respectful of its local context, thanks to the careful and skilful fusion of the site's history and new architecture.
Christiane Bürklein
Project: monovolume architecture + design
Client: Pohl Immobilien
Location: Bozen, Italy
Year: 2021
Images: Giovanni de Sandre










