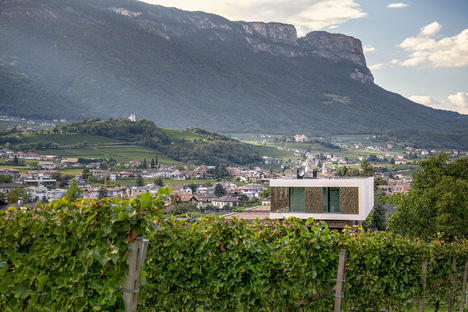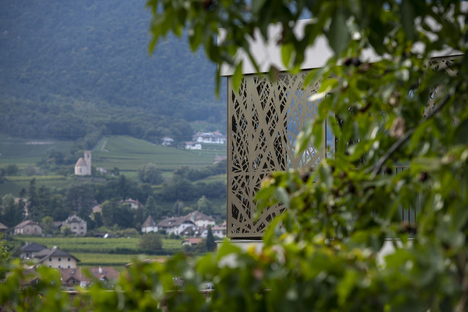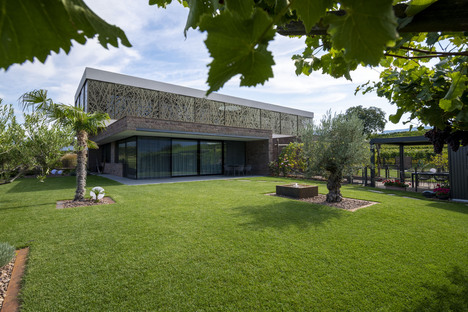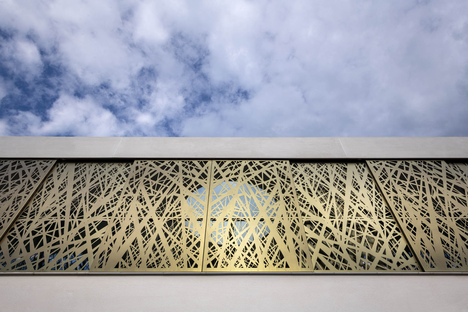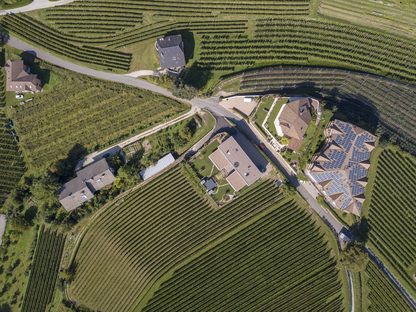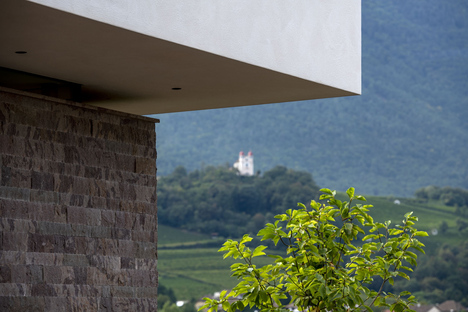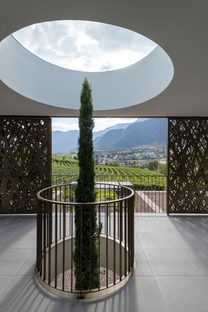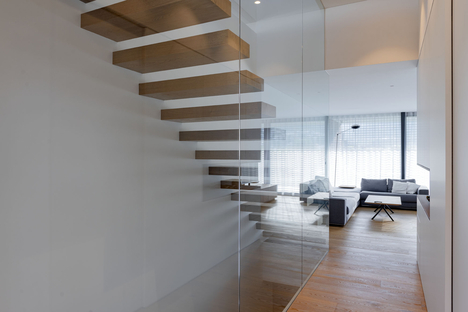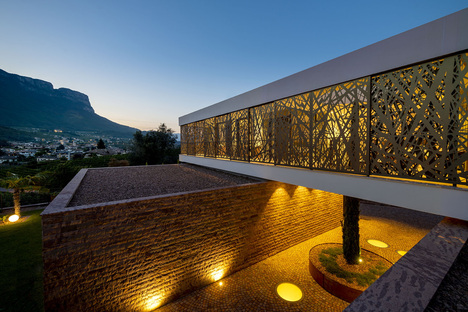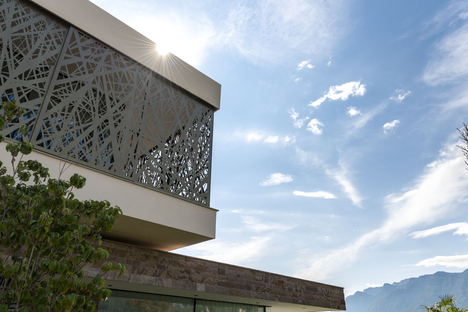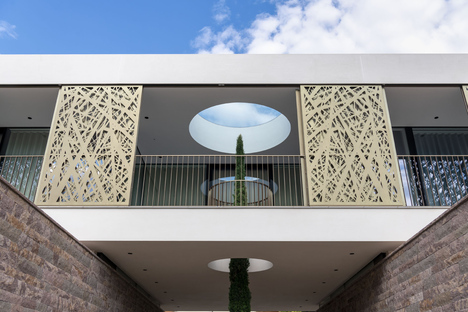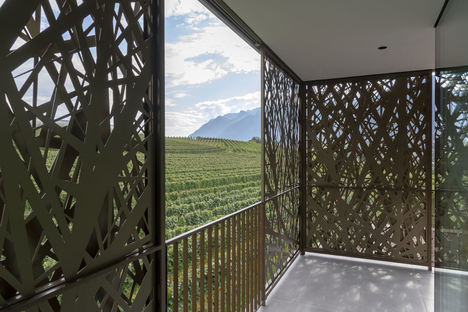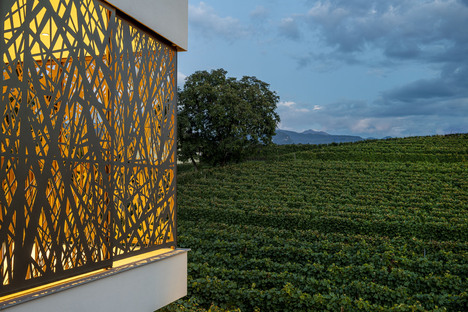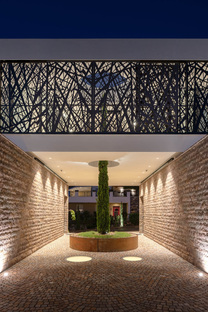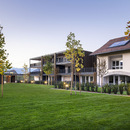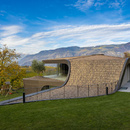06-05-2021
monovolume architecture+design’s P2 House as an integral part of the landscape
monovolume architecture + design,
Eppan, Italy,
- Blog
- Materials
- monovolume architecture+design’s P2 House as an integral part of the landscape
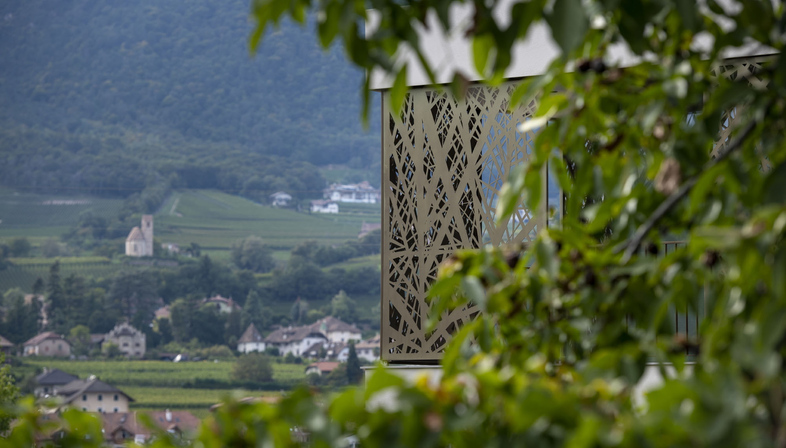 How buildings interact with their surroundings is a key theme of architecture today, a challenge that may be faced in a number of different ways, one of which is use of locally sourced materials. This is the case of the P2 House, a home designed by monovolume architecture+design, a multidisciplinary studio founded in Bolzano in 2003 by a group of architects who met while studying at Innsbruck University.
How buildings interact with their surroundings is a key theme of architecture today, a challenge that may be faced in a number of different ways, one of which is use of locally sourced materials. This is the case of the P2 House, a home designed by monovolume architecture+design, a multidisciplinary studio founded in Bolzano in 2003 by a group of architects who met while studying at Innsbruck University. The clients came to them with a clear idea: in place of the old home surrounded by the vineyards of Appiano, at the foot of the Mendel Pass, they wanted to build a multigenerational home where three generations would be able to live under the same roof without compromising on the privacy of each separate nuclear family.
Considering that the clients wished to maintain the layout of the old home, including the basement level, in order to preserve the family’s history and memory, with the cellar and all the farming implements, the existing construction was demolished down to the ground floor, and the concept of the home was redesigned on the basis of this. To provide connection as well as the degree of separation necessary to allow nuclear families of different ages to enjoy living together, the architects divided the house into two wings. As will be clear in the drone photographs, they did this by building two volumes in a T-shaped layout totalling 265 square metres of living space. Practically, there are two residential units, with two independent hidden entrances, two hidden outdoor spaces, and two gardens with separate spaces for the animals (cats on one side and turtles on the other), linked with the texture of the sliding façade that alternates between one module and the other.
In functional terms, the ground floor in both wings of the P2 House contains the living area, with the kitchen, living room and garden access, while the first floor contains the bedrooms and a large terrace.
In the choice of materials and colours, monovolume drew inspiration from the home’s natural surroundings, so that the basement of the house and the enclosure wall are made of Monticolo porphyry, a local stone that has been used in architecture for more than 2500 years. The upper part of the house has a bronze metal façade which, at the height of the terrace, turns into a mobile screen designed to recall the vineyards surrounding the area. Thus light filters through this sliding screen like a visual memory of the Arabian masharabbya; the element may appear to have been taken out of context, but in the tradition of Appiano it serves the same function of alternating open and closed, light and shadow, and can be opened up to enjoy unmatched views over the mountains on the horizon.
In this way, each family unit has its privacy, but there are plenty of shared spaces and elements. The most symbolic of these is the cypress tree in the centre of the new house, crossing through the ground floor and climbing up to the loggia.
In the P2 House, monovolume architecture+design has created a building with solid links to the land, without resorting to use of the architectural vernacular: a residence offering a new twist on the traditional theme of the multigenerational home, with new, contemporary beauty.
Christiane Bürklein
Project: monovolume architecture+design
Location: Eppan (Appiano), Italy
Year: 2020
Images: Giovanni De Sandre










