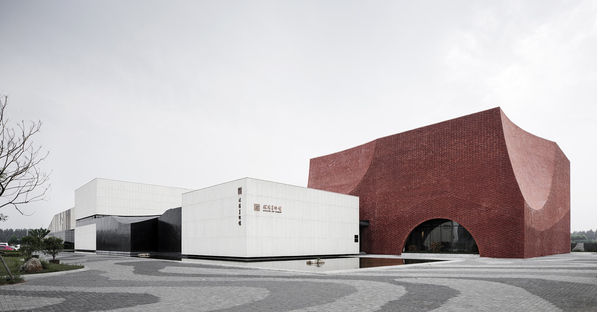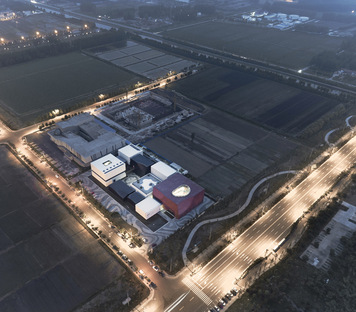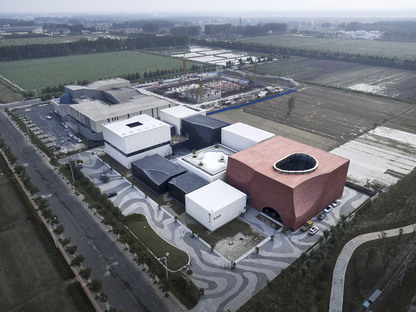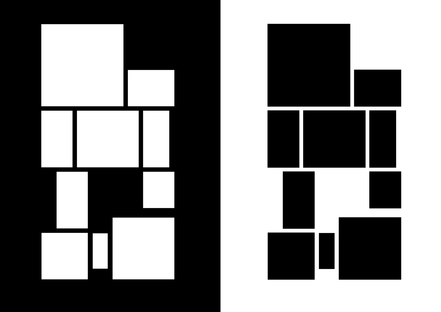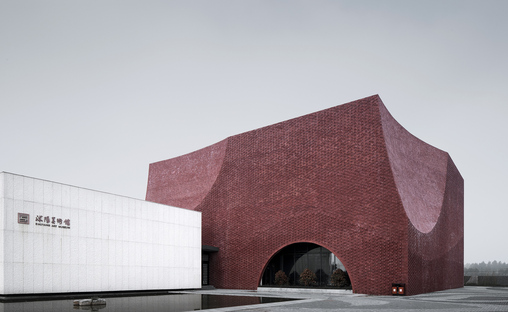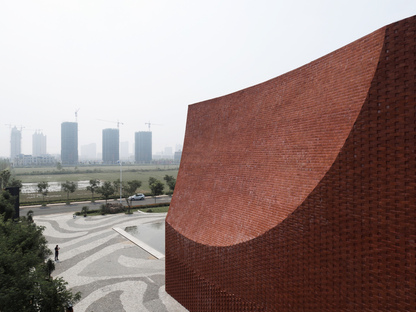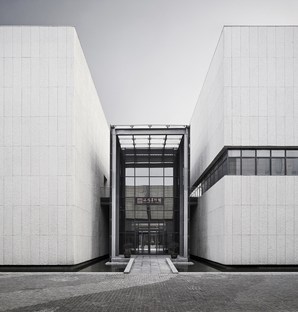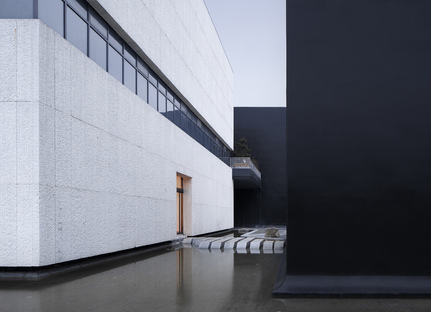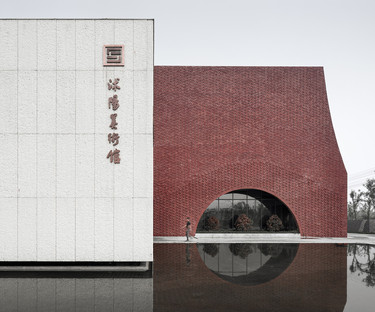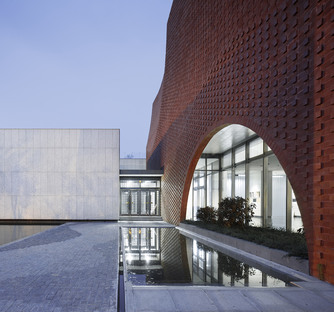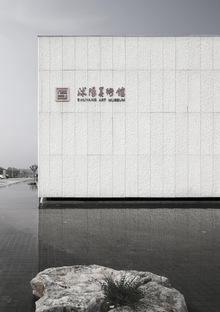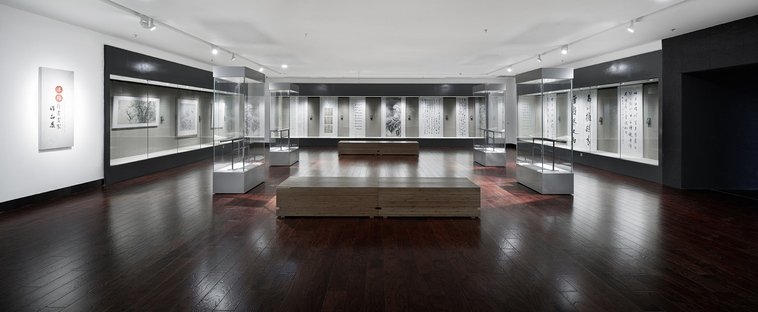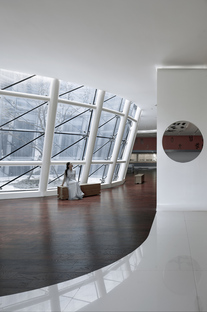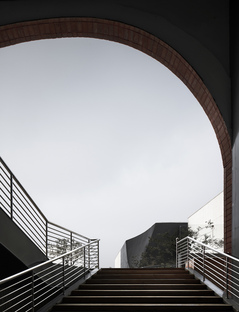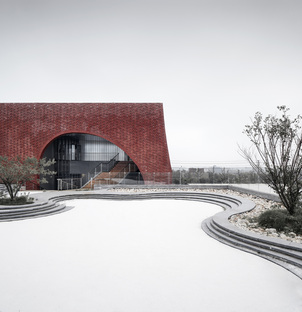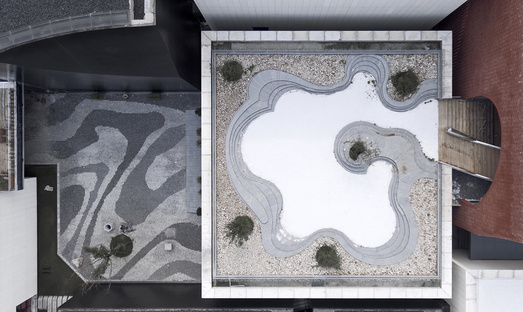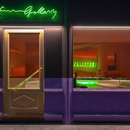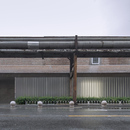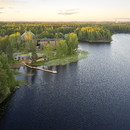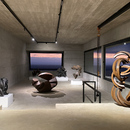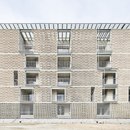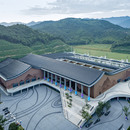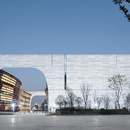20-07-2020
The Shuyang Art Gallery by UAD a showcase for traditional calligraphy
The Architectural Design & Research Institute of Zhejiang University Co., Ltd. (UAD),
- Blog
- Materials
- The Shuyang Art Gallery by UAD a showcase for traditional calligraphy
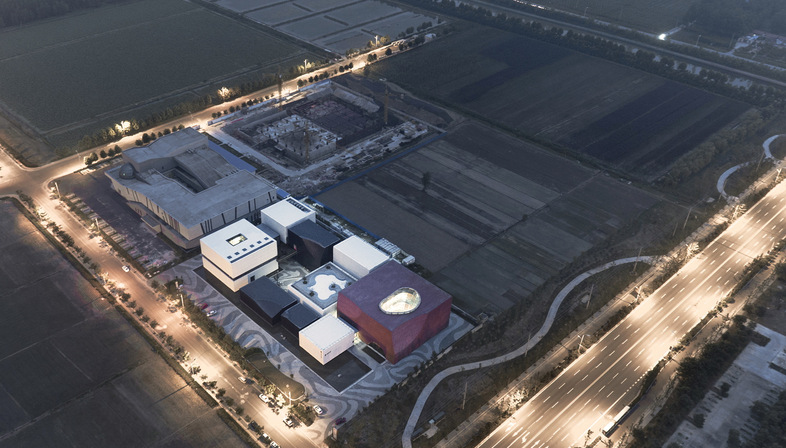 The city of Shuyang in coastal China’s Jiangsu Province is known as the birthplace of traditional Chinese calligraphy. For this reason, the local government decided to dedicate an art gallery to this important art, on a site of more than 10,000 square metres at the entrance to the city.
The city of Shuyang in coastal China’s Jiangsu Province is known as the birthplace of traditional Chinese calligraphy. For this reason, the local government decided to dedicate an art gallery to this important art, on a site of more than 10,000 square metres at the entrance to the city. The team from The Architectural Design & Research Institute of Zhejiang University (UAD) immediately came up with the idea of architecture that could communicate its purpose already through the building’s skin. And the colours used for the Shuyang Art Gallery already reflect this concept, being the three fundamental colours of Chinese calligraphy - black like the brush, white like the rice paper, and red like the seal. UAD wanted to create a pure spatial experience with pure colours.
For the actual architecture, the team referenced the style of the legendary Zheng Banqiao, from Shuyang, also known as Zheng Xie (1693–1765), creator of a new calligraphy style influenced by his drawings of orchids. The building’s dimensions, the spatial fluidity, the contrast of the material are all design responses that reflect the calligrapher’s work, drawing on the light and heavy, and the opening and closing of the brush strokes.
The largest exhibition hall on the street front stands out for its red brick cladding, almost as if it were a seal applied to the elegant scroll of ink. This is traditional Yixing red-bricked clay, here combined in different ways according to the position to form different textures. The rounded, arched style of the red volume reinforces the building’s iconic nature along the street.
Against this, the black volumes - a clear reference to ink - are painted in a dark grey fluorocarbon paint, which shimmers and subtly changes with the daylight. The rounded edges at the bottom of the blocks show the sense of gravity in calligraphy.
The white volumes are, instead, clad in concrete blocks. The surface has been treated to make it look like rice-paper, creating a pleasing contrast with the smooth, fine surface of the black volumes. The white volume at the front looks as if it is floating, reflecting the unconfined and detached spirit of calligraphy, in a kind of balanced state of Ying and Yang.
The water feature at the entrance acts as a buffer between the art gallery and the street and at the same time, prepares visitors as they cross the bridge to enter the gallery and experience its art.
All the exhibition halls are open spaces, with no columns, and can be set up freely to suit exhibition needs. A glass hallway connects the various halls to facilitate continuous display. Light wells in the centre of the exhibition hall in the red brick building cut through all three floors, creating a bright, transparent interior space.
As is their wont, the architects from UAD were also responsible for the outside areas. The paved pathways and roofed courtyards are inspired by the abstract pattern of ink spreading across the parchment, basically obtained with the shading of the scale of grey in the granite used for the paving. The roof of one of the white volumes has been planted and also serves to collect rainwater.
So a visit to the Shuyang Art Gallery designed by UAD becomes not just an experience of art but also a spatial experience of the world of traditional Chinese calligraphy.
Christiane Bürklein
Architectural Design: The Architectural Design & Research Institute of Zhejiang University Co., Ltd. (UAD) (http://www.zuadr.com/)
Project Leader: DONG Danshen
Architecture Design: CHEN Jian, NI Jian, CAI Yi
Structure Design: WEI Kaizhong, WU Shuai
Water Supply and Drainage Design: Zhou Xin
Electrical Design: LI Ping, YE Jin
Heating and Ventilation Design: PAN Dahong, ZHANG Minmin
Landscape Design: CAI Xiao'ang, WANG Hui
Project Location: Intersection of South Nanhu Road and Xueyuan Road, Shuyang County, Suqian City, Jiangsu Province, China
Project Area: 10475 m2
Photographer: ZHAO Qiang










