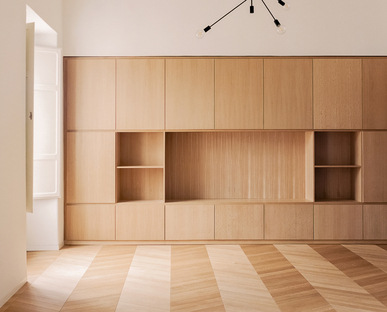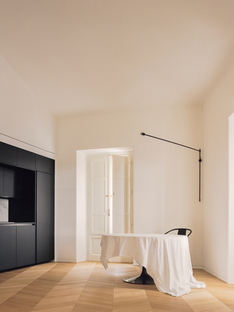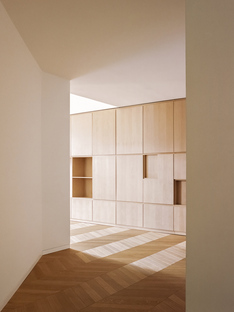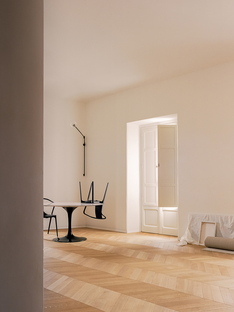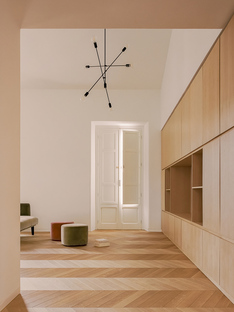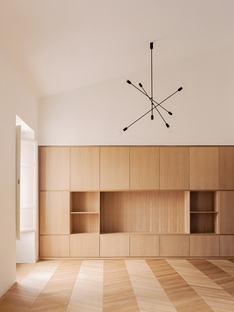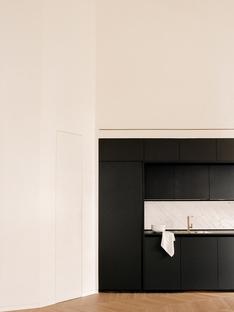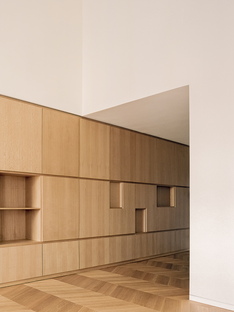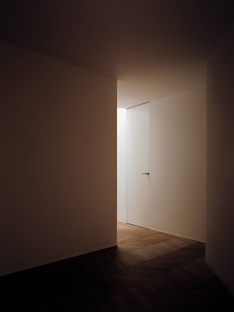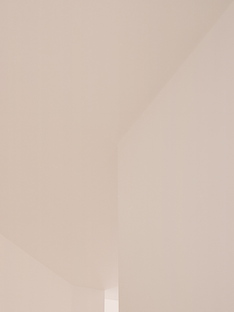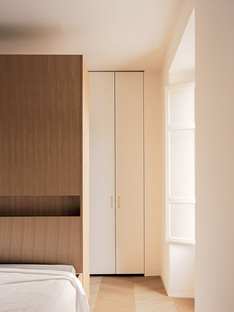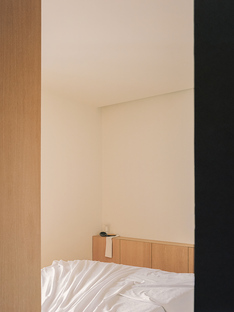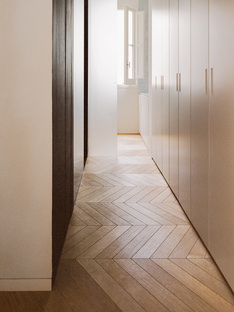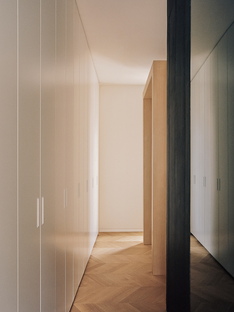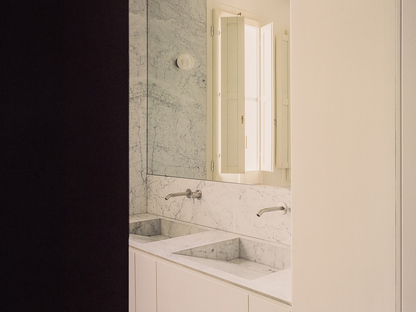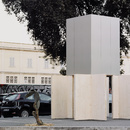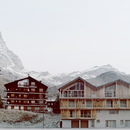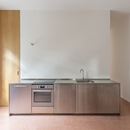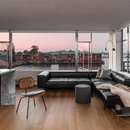03-03-2020
SET Architects for an apartment poised between the past and the present
Fondi, Italy,
Wood,
- Blog
- Design
- SET Architects for an apartment poised between the past and the present
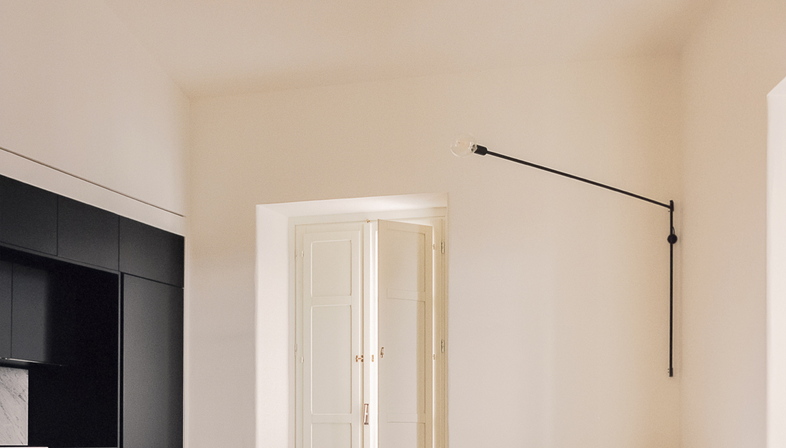 Architects have to take particular care when refurbishing historical buildings, which present their own specific challenges. On the one hand, clients generally want a contemporary environment to meet their lifestyle and keep upmarket, hopefully without spending a fortune. On the other hand, period homes have a particular style and layout, which forces designers to be cautious while often taking drastic action. So, architects and clients need to be able to work closely together for this kind of refurbishment, which also requires a fair share of creativity for a result that can aesthetically and economically meet the brief.
Architects have to take particular care when refurbishing historical buildings, which present their own specific challenges. On the one hand, clients generally want a contemporary environment to meet their lifestyle and keep upmarket, hopefully without spending a fortune. On the other hand, period homes have a particular style and layout, which forces designers to be cautious while often taking drastic action. So, architects and clients need to be able to work closely together for this kind of refurbishment, which also requires a fair share of creativity for a result that can aesthetically and economically meet the brief.This is what happened for a home in Fondi, a town in the province of Latina, Lazio in central Italy, midway between Rome and Naples, on the famous Via Appia that originally connected ancient Rome to the south of the Italian peninsula. The setting is an early 20th-century apartment in the historical centre that fell into disuse in the 1950s. In 2018, a couple of young entrepreneurs decided to buy and renovate the apartment in question and approached Rome-based SET Architects for the project.
At the time of purchase, the apartment still presented the typical twentieth-century subdivision with lots of rooms opening off a single hallway. The strategy of the architects was to adapt the apartment to the contemporary lifestyle of the young couple with large, fluid spaces while retaining some of the elements referencing the apartment’s original character.
The leitmotif of the whole project lies in the judicious approach to each concept in the design, particularly with regard to the materials. So, the clean lines of the white walls and cabinets and the softness of the oak floors and cupboards featured throughout the home give it a minimal feel and a sense of warmth at the same time. These modern touches envelop the apartment in a sleekness that is offset by a play of contrasts with the apartment’s original features: Carrara marble, white painted timber window frames, and custom art deco-inspired lamps all capture the spirit of the original period.
Because the apartment is on the top floor of the building, the architects used a number of skylights that flood the interiors with light and at the same create interest with interplays of height and light. This also makes the whole apartment feel more dynamic. The most standout room in the apartment is the master bedroom, which was designed to function as a completely independent ‘mini-suite’: the bed sits squarely in the middle of the room, a wardrobe covers one entire wall, and a walk-in shower includes an integrated hydro-massage feature.
By using natural materials like wood and marble, carefully studying the colours and playing on the relationship between light and shade, SET Architects has generated a project with an elegant, timeless atmosphere.
Christiane Bürklein
Project: SET Architects
Location: Fondi, Italy
Year: 2019
Images: Simone Bossi










