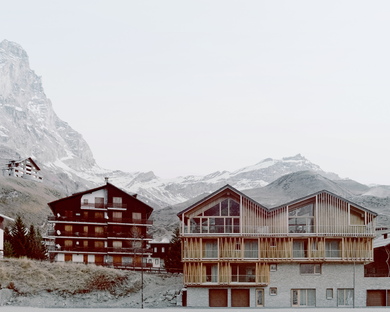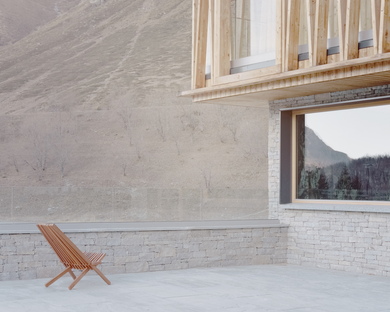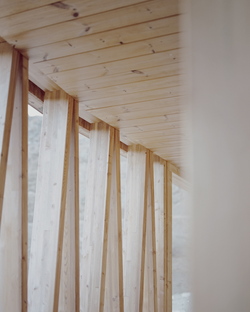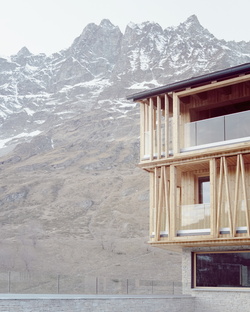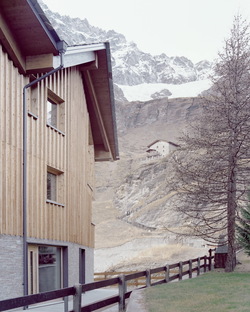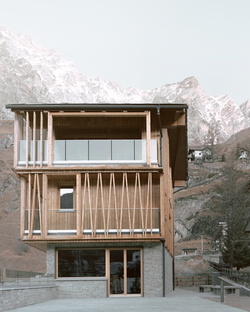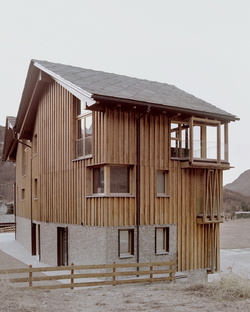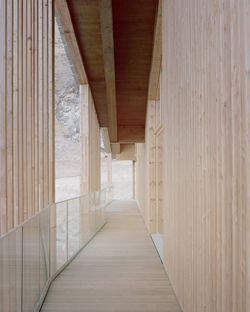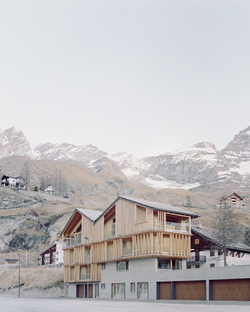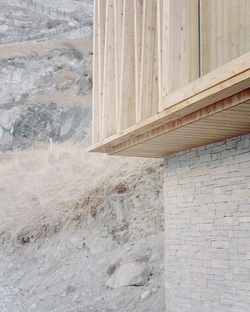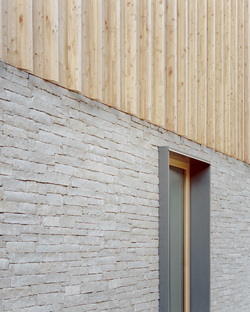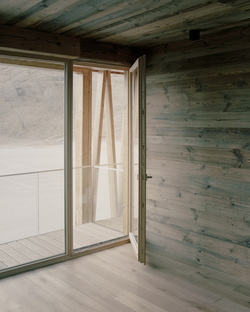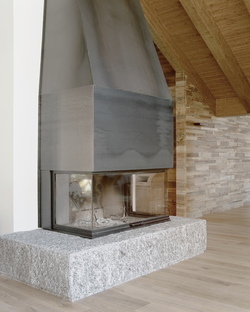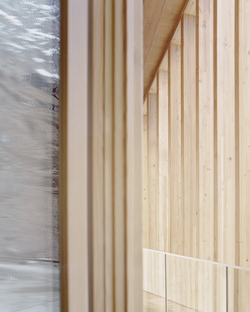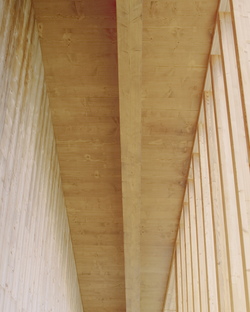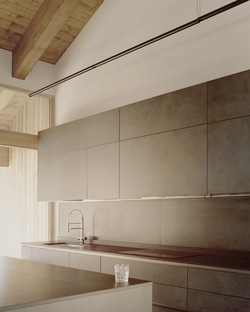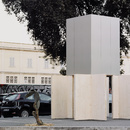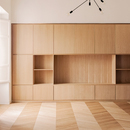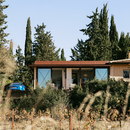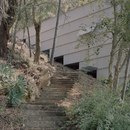08-02-2021
LCA architetti’s Climbers’ Refuge
LCA architetti (luca compri architetti),
Cervinia,
- Blog
- Materials
- LCA architetti’s Climbers’ Refuge
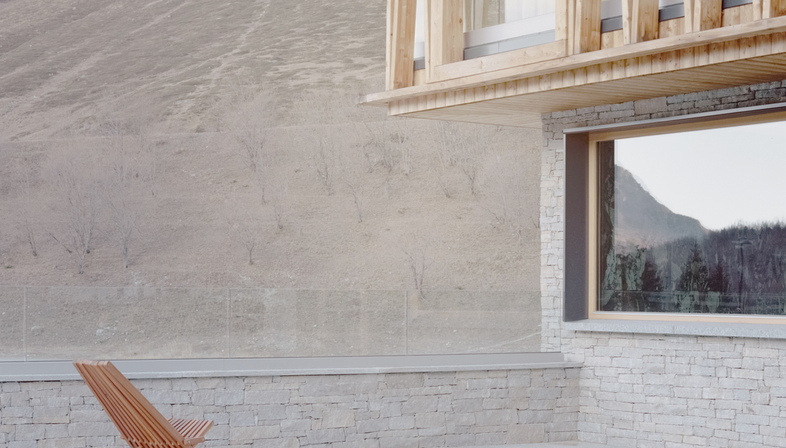 Simone Bossi’s photos of the chalet blanc evoke the fragrance of the wood and the roughness of the stone in a building that fits very naturally into the landscape at the foot of the Matterhorn. The forms and materials of the building designed by Luca Compri’s studio LCA pay tribute to the primordial power of the peak most commonly associated with the Swiss-Italian Alps.
Simone Bossi’s photos of the chalet blanc evoke the fragrance of the wood and the roughness of the stone in a building that fits very naturally into the landscape at the foot of the Matterhorn. The forms and materials of the building designed by Luca Compri’s studio LCA pay tribute to the primordial power of the peak most commonly associated with the Swiss-Italian Alps. The chalet, commissioned by a young couple who love the mountains, was built with a prefabricated timber frame representing a contemporary reinterpretation of the traditional Alpine cabin. A rereading which uses the technique of prefabrication as the point of departure for discovering new forms, even while drawing on local tradition and maintaining visual continuity with its surroundings, as in the timber frame resting on a masonry base finished with dry-laid stone. The base contains three spaces: a garage, a utility room and a ski storage area.
The chalet is accessed on the first level, from the northern side. Here there is a small sitting room that also serves as an entrance hall, leading to the wellness area directly overlooking the garden and a large solarium paved with stone. The upper level contains the bedrooms, while the top floor, with its big windows, is a common area containing a living room, a dining room, a kitchen and a big hearth with a stone bench and a chimney covered with raw iron. On the eastern side of the covered loggia is a convivial space for reading and contemplation. All these spaces share the same harmony, created through use of natural, ecological materials in a range of sober hues, dominated by pale wood.
The unusual upside-down W shape of the roof ensures that the volume of the chalet disappears into the landscape, a compositional choice reflecting the majestic mountain peaks crowing the valley. Architect Luca Compri explains that the roof “represents an attempt to establish a direct dialogue with the natural wonders surrounding the home.” The broken line of the roof is reflected in the floor plan through the design of the balconies, creating an organic whole.
It is also interesting to note the compositional variety of the façades, responding to the home’s orientation and the functions of the interior spaces. The windows of the bedrooms face south, as do the large windows of the convivial spaces on the top floor, all with access to terraces partly shaded by strips of wood. The walls facing northwest are much more closed-off, without any big windows or overhangs, providing a passive form of protection against the harsh climate. Here, the walls are distinguished by a rhythmic sequence created with vertical timber posts, while the windows and their frames vary in size. The windows open freely and asymmetrically with the precise goal of framing glimpses of the landscape. Lastly, the eastern façade is easily recognisable with its big loggia at attic level, surrounded by a frame marking its outline.
LCA architetti’s Rifugio dello Scalatore or Climbers’ Refuge is a project that draws attention to the scenery around it, with design choices reducing its environmental footprint. All without falling into the trap of the vernacular, but employing a lean contemporary idiom that keeps the focus on the mountain.
Christiane Bürklein
Project: LCA architetti (luca compri architetti)
Location: Cervinia, Italy
Year: 2020
Images: Simone Bossi










