30-10-2017
Quintessential forms for House in Ourém by Filipe Saraiva
Filipe Saraiva,
- Blog
- Materials
- Quintessential forms for House in Ourém by Filipe Saraiva
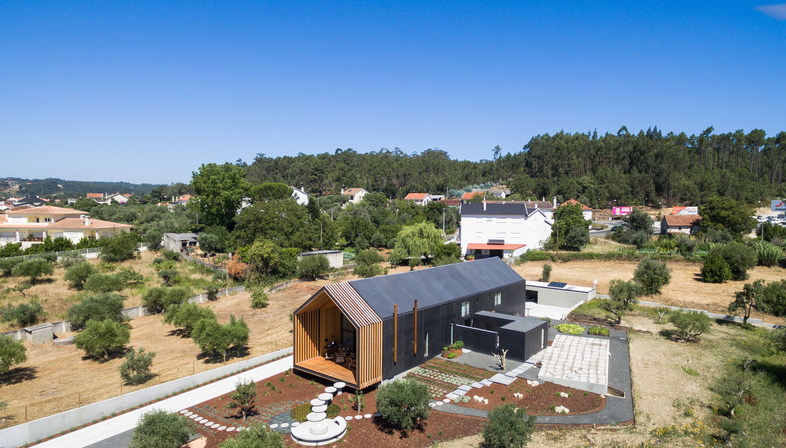 The architect, Filipe Saraiva has designed his own home in Ourém, Portugal, based on a quintessential form but hiding fine details and materials behind its deceivingly simple appearance. And all of it is delicately connected with the context.
The architect, Filipe Saraiva has designed his own home in Ourém, Portugal, based on a quintessential form but hiding fine details and materials behind its deceivingly simple appearance. And all of it is delicately connected with the context.When an architect builds their own home, it's like a real litmus test, the essence of a professional's approach to design. Filipe Saraiva founded his studio in 2001 in Ourém, Portugal, not far from Fatima and his work has always stood out for the clean forms and bold lines. Of course, his own home could be none other than the manifesto of his formal and spatial imagery.
House in Ourém looks like the quintessential idea of a home as a haven, where you can feel safe and protected - a pentagon. The elongated, monolithic black concrete volume stands on a lot that slopes 4.5 metres from street level - its lowest point - to its highest point. Set back off the road, it looks over a garden with a zen feel, planted with Mediterranean flora, and with concrete furnishings, engaging with the house by means of an enclosed, timber patio that extends from the main building. The entrance into the home is on the long, and rather closed side of the house, protected by a Corten steel overhang, underscoring the huge importance that materials have for Saraiva in his approach to architecture.
The openings have been sparingly positioned, with great attention to the concrete skin and flood the bright, light interiors with daylight, in a clear contrast with the exterior appearance of the house where, instead, the dark colour helps it to harmoniously blend into its surroundings and lightens the visual impact.
The main, double height open space accommodates living, dining and kitchen with bespoke furniture, then a staircase leads to the upper floor, which holds the library and study as well as bedrooms with their own bathrooms, grouped around a totally private roof terrace.
House of Ourém by Filipe Saraiva in the photos by João Morgado, is like the architect's business card, which gets across the very streamlined language typical of many Portuguese designers, here combined with great care to the aesthetic of the details of everyday life.
Christiane Bürklein
Project: Filipe Saraiva - www.filipesaraiva.pt
Location: Ourém, Portugal
Year: 2016
Photographs: João Morgado – Architecture Photography










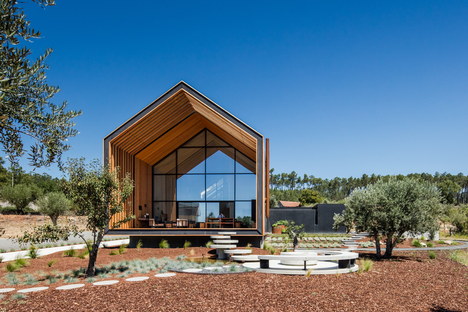
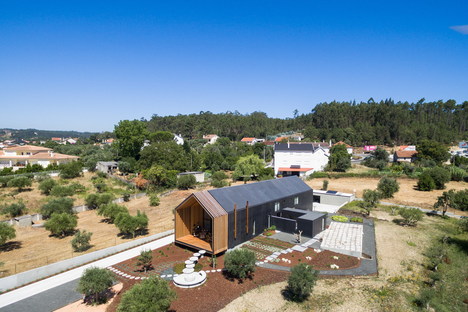
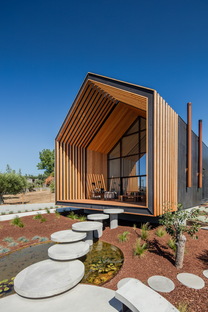
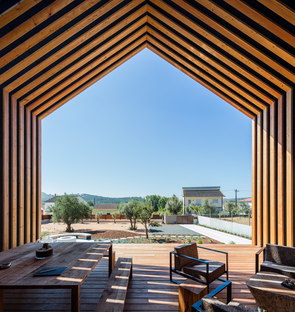
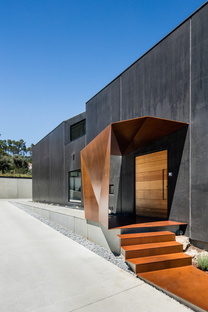
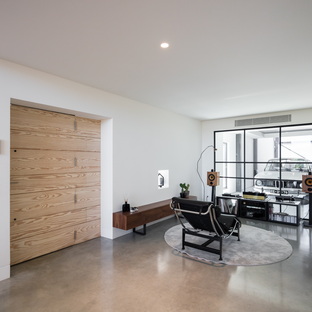
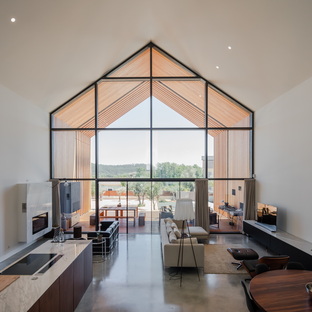
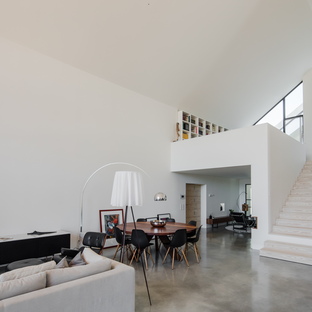
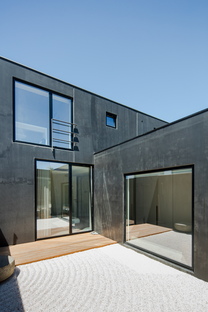
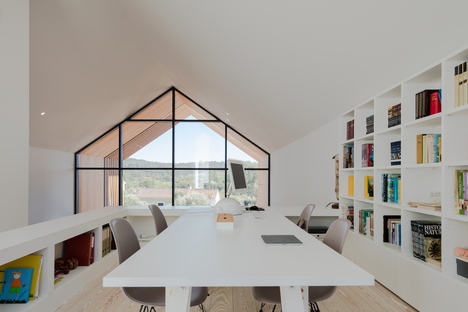
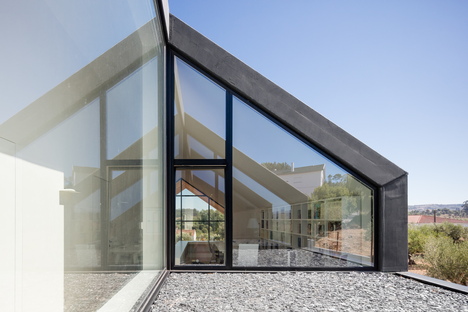
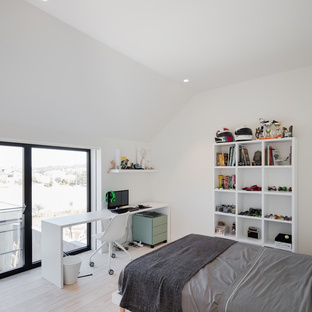
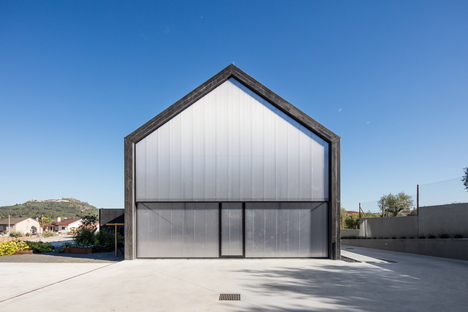
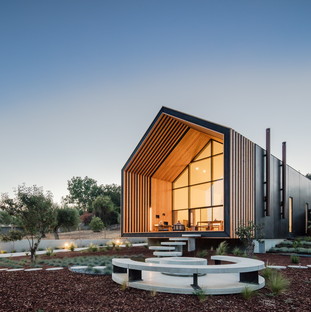
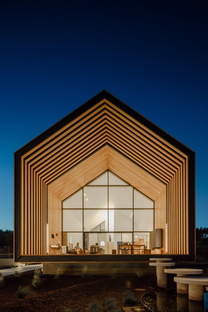
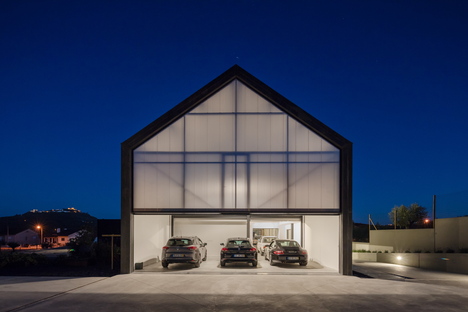


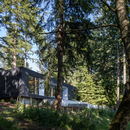
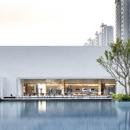


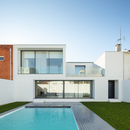
_mini.jpg)





