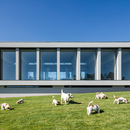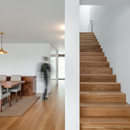- Blog
- News
- Urban connections: Casa Senhora da Hora
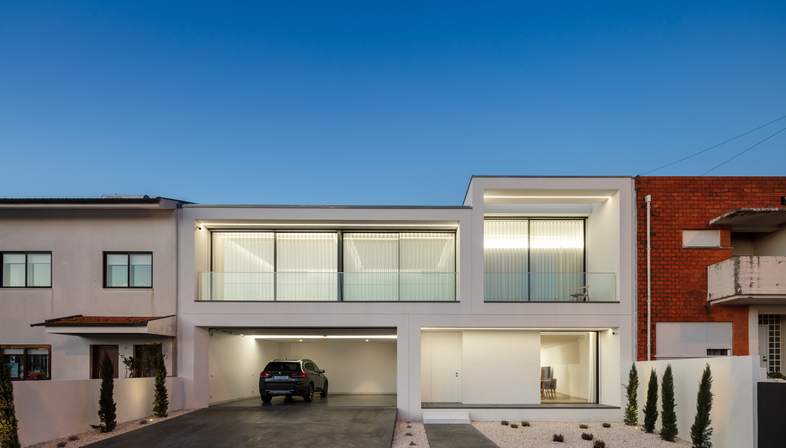 Senhora da Hora, once a separate town in its own right, with a population of 29 thousand, is now a part of the metropolitan city of Porto, which has a total population of more than 1.7 million. Linked with the nearby towns of Matosinhos, São Mamede de Infesta, Porto, Maia, and Vila do Conde, with Porto airport (OPO) and the port town of Leixões via bus and metro as part of Porto’s public transport system, the town is popular with families who prefer to live just outside the big city.
Senhora da Hora, once a separate town in its own right, with a population of 29 thousand, is now a part of the metropolitan city of Porto, which has a total population of more than 1.7 million. Linked with the nearby towns of Matosinhos, São Mamede de Infesta, Porto, Maia, and Vila do Conde, with Porto airport (OPO) and the port town of Leixões via bus and metro as part of Porto’s public transport system, the town is popular with families who prefer to live just outside the big city.It is here that architect Raulino Silva built his latest new project, Casa Senhora da Hora. The two-floor single-family home is located in a typical suburban neighbourhood, surrounded by other two-floor houses and apartment buildings. The lot is quite large, 672 square metres, and would have permitted construction of a bigger volume, but the clients preferred not to occupy the entire site, but match the scale of the nearby houses. From the street, all the houses are connected, forming a heterogeneous row of different architectural solutions even though they are all similar in type. To come up with a solution resolving the differences in height between the two existing houses on either side, Silva created a step in the height of the façade of the new house in order to align the three buildings.
Raulino Silva’s project confirms his usual clean, simple formal idiom, the minimalism of which facilitates balanced dialogue with the home’s urban surroundings.
On the lower level, facing south, that is, toward the street, is the door to the two-car garage and the main entrance. All the living spaces for daytime use are on the ground floor: the dining room faces onto the street and blends into a living room opening onto the back side of the house. The living room has floor to ceiling windows connecting it with the garden, which contains a swimming pool, a beautiful wooden deck and a lawn. The kitchen, laundry room and bathroom also face the back of the house.
A “floating” staircase from the main entrance leads up to the first floor, containing the bedrooms, the most private part of the home. Two bedrooms and a study face the front of the house and open onto a balcony, while the master bedroom with its ensuite bathroom and walk-in closet overlooks the garden and opens onto a terrace which lets in daylight to illuminate the stairs. The white interiors with wooden flooring are all very brightly lit and fitted with built-in closets to maximise the amount of available free space.
Raulino Silva’s Casa Senhora da Hora is not just an end in its own right, that is, a beautiful house for a family with children, but makes a generous contribution to its urban setting, becoming an important link in the neighbourhood elegantly joining two very different houses.
Christiane Bürklein
Project: Raulino Silva
Location: Senhora da Hora, Portugal
Year: 2021
Images: João Morgado










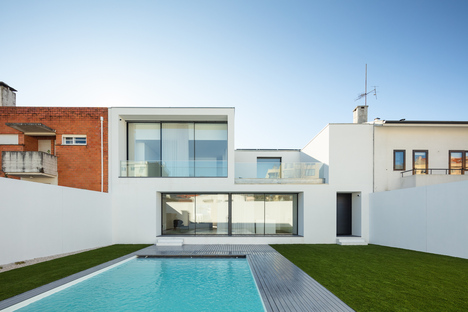
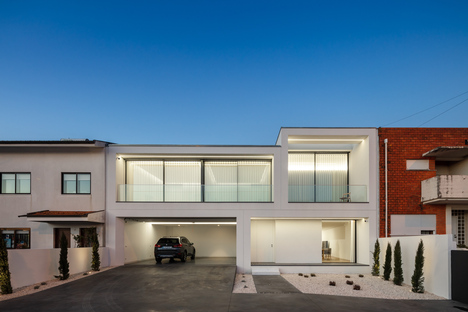
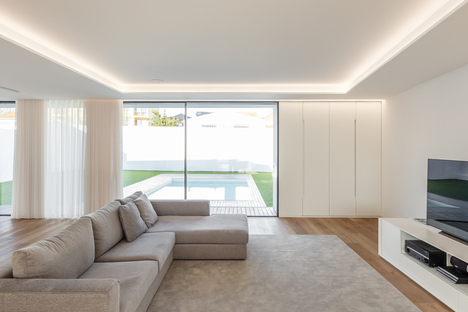
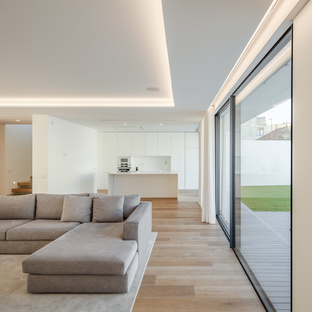
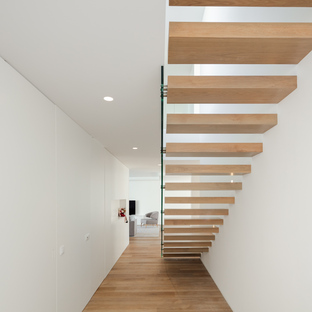
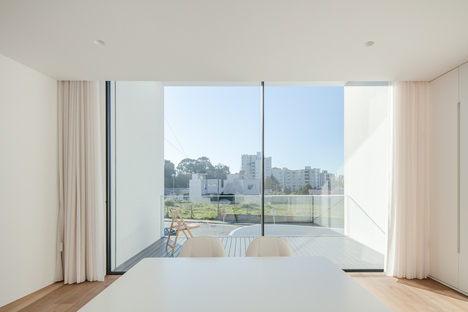
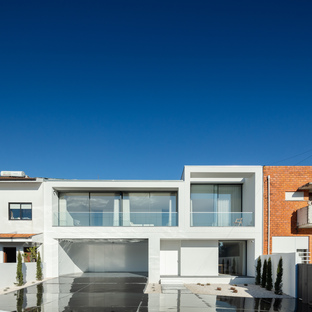
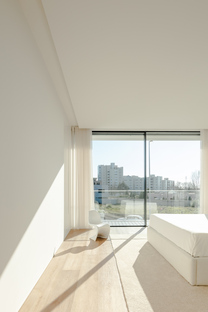
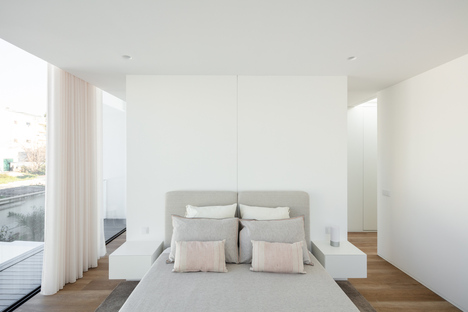
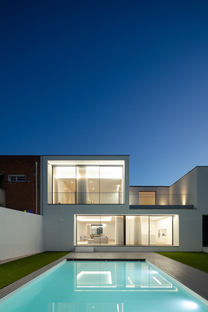
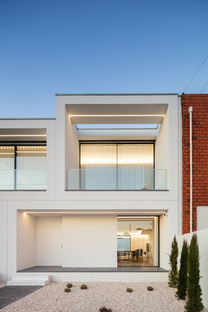
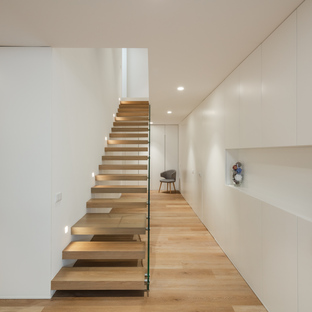
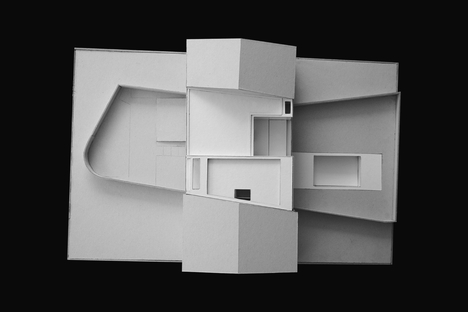
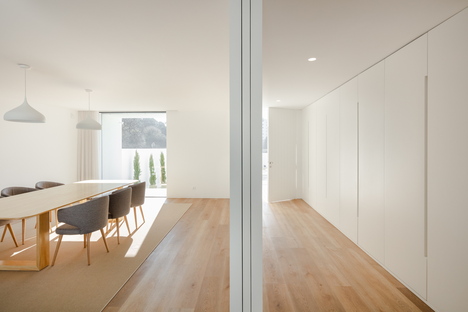


_mini.jpg)
