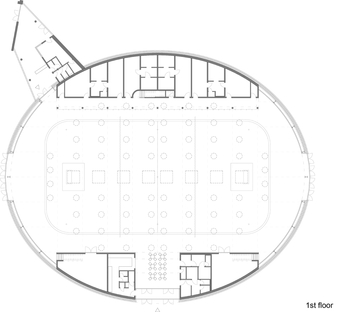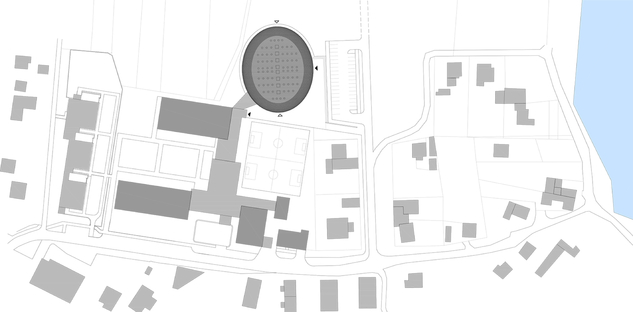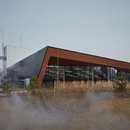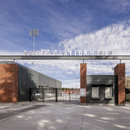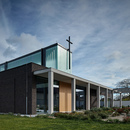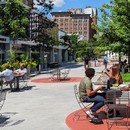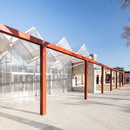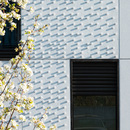05-04-2018
Dolní Břežany Sports Hall by SPORADICAL
SPORADICAL,
Dolní Břežany, Czech Republic,
- Blog
- Materials
- Dolní Břežany Sports Hall by SPORADICAL
 Czech architectural studio SPORADICAL has built the new sports hall at Dolní Břežany primary school. A futuristic architecture becomes a landmark and a new meeting point for the lively location near Prague.
Czech architectural studio SPORADICAL has built the new sports hall at Dolní Břežany primary school. A futuristic architecture becomes a landmark and a new meeting point for the lively location near Prague.
Dolní Břežany is a municipality in the district of West Prague in Central Bohemia. Because of its proximity to the Czech capital, from which it is about twenty kilometers away, the town has experienced in recent years a demographic and urban development with lots of new settlements and infrastructure for the community. These interventions include the renovation of the primary school, now equipped with a new sports hall designed by the architecture studio SPORADICAL.
The new building is located on the edge of the town centre, which is the subject of a wider urban development programme. The rounded, ellipsoidal shape of the building with a metal cladding distinguishes it from the school complex, as it is reminiscent of a "space ship" that landed gently on the ground. In this case, however, the staircase links the architecture with the context, thus avoiding a too marked detachment from the surroundings. A design expedient that is clearly visible in the photographs taken by studio BoysPlayNice, where the smooth, abstract architecture appears less voluminous than it is a reality.
The interior of the new gym, which is used by students during school hours and then by local sports clubs during the remaining hours, reflects the materials used in the school, a combination of white and grey surfaces enriched with solid wood. With an area of 45 x 25 meters and a height of between 8 and 9 meters, the space can be divided vertically into 3 units separated by the size of a volleyball field each. There are also locker rooms with showers, while on the first floor there is a fitness room and offices. The Les kanců graphic design studio designed an original signage system for the sports hall, consisting of pictograms and numbers hand-painted directly on the walls made of architectural concrete.
The sports hall, designed by the architects of SPORADICAL, is a true multifunctional space as it can also be used for cultural events. The two grandstands, which hide the sports equipment depots, offer space for 250 spectators.
The SPORADICAL project has therefore given the Dolní Břežany community not only a new landmark that looks to the future in every sense, but also an important meeting point for citizens. Because sustainable, successful urban development in the long term must first and foremost think about creating a sense of belonging to the place, or rather about attracting the inhabitants and making them feel understood by their own administration. Exactly what the new gym designed by SPORADICAL does.
Christiane Bürklein
Architect: SPORADICAL, Aleš Kubalík, Josef Kocián, Jakub Našinec, Veronika Sávová
Website:
www.sporadical.cz
www.facebook.com/sporadical.cz/
www.instagram.com/sporadical_cz/
Project location: Dolní Břežany, Czech Republic
Project year: 2013 -2016
Completion year: 2017
Gross area 2130 m2, building volume 20 750 m3.
Site area: 6500 m2
Photo credits: Jakub Skokan, Martin Tůma / BoysPlayNice
Photographer’s website: www.boysplaynice.com












