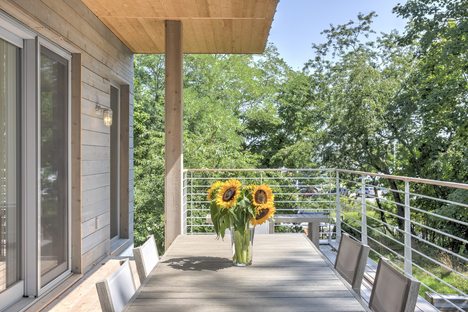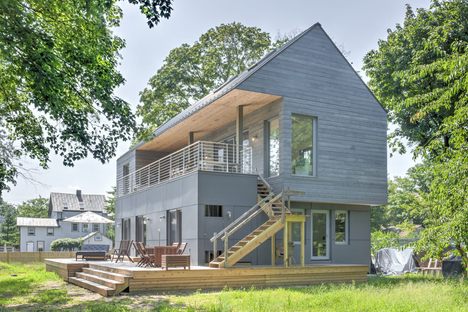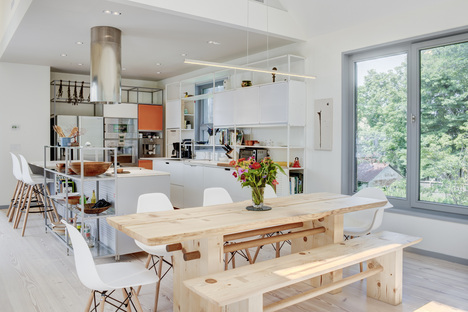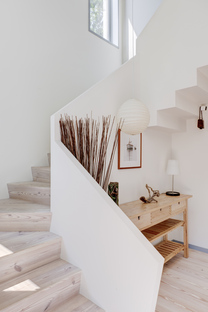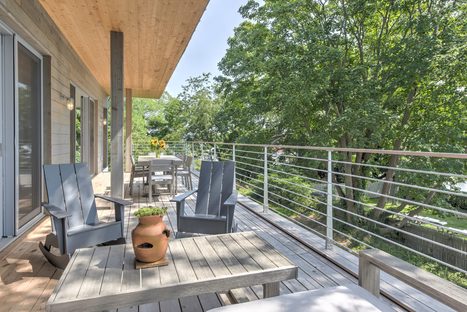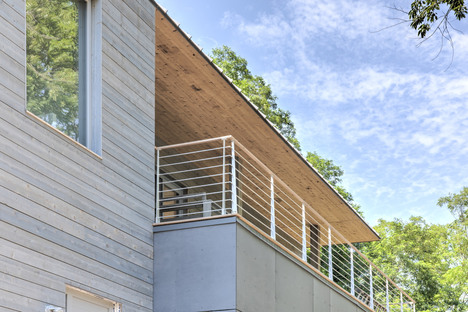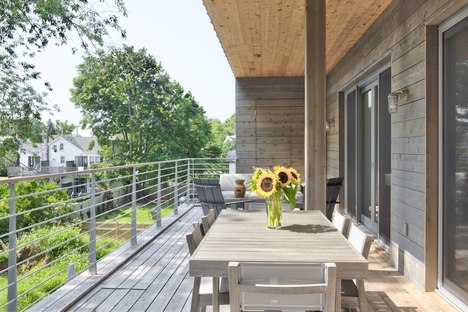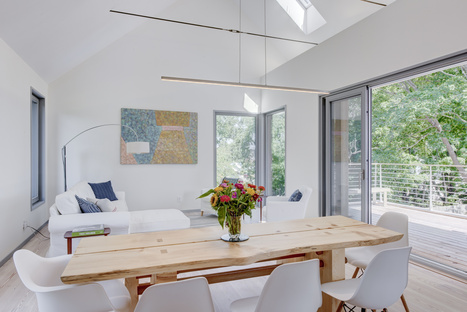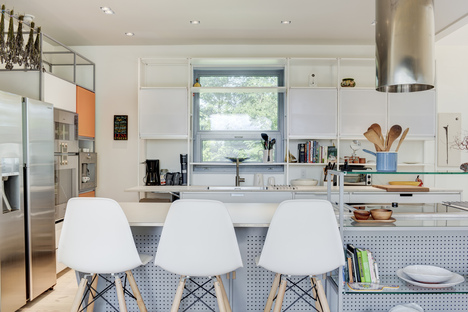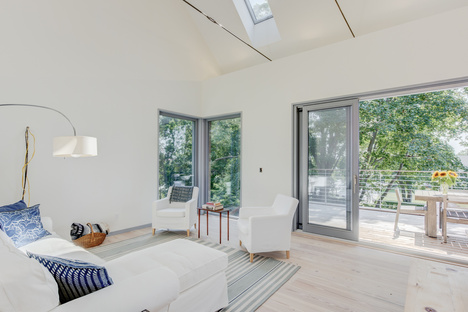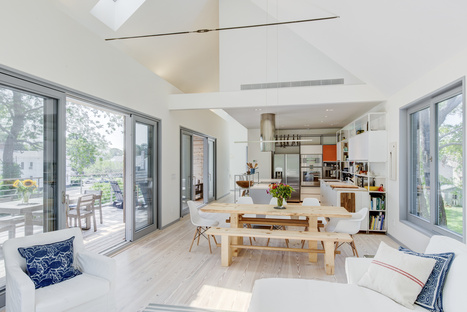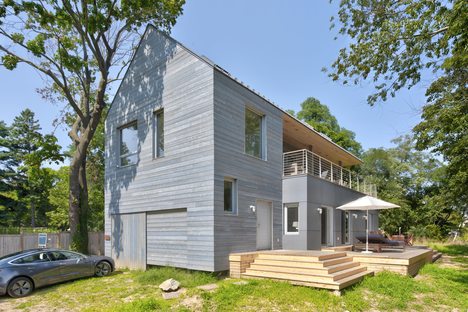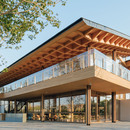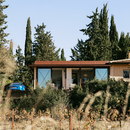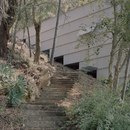12-11-2018
Wayne Turett's passive house, Turett Collaborative New York
Wayne Turett - Turett Collaborative,
Liz Glasgow,
Greenport, Long Island, USA,
- Blog
- Sustainable Architecture
- Wayne Turett's passive house, Turett Collaborative New York
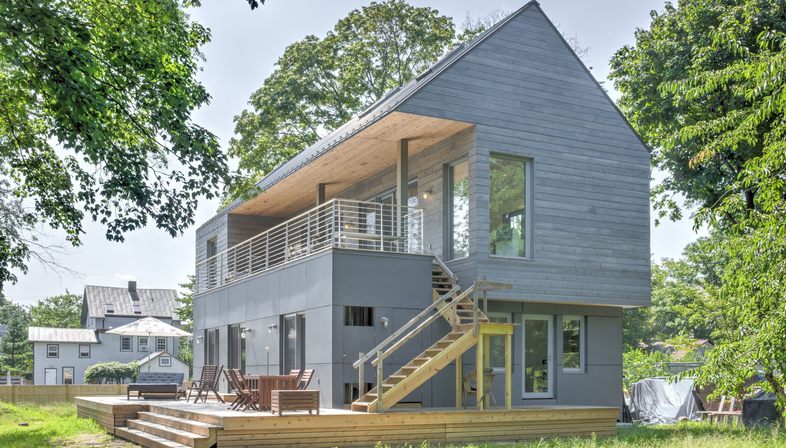 In celebration of the 15th annual International Passive House Open Days, architect Wayne Turett, principal of the Turett Collaborative, opened up his personal home located in the village of Greenport, NY on the North Fork of Long Island.
In celebration of the 15th annual International Passive House Open Days, architect Wayne Turett, principal of the Turett Collaborative, opened up his personal home located in the village of Greenport, NY on the North Fork of Long Island.The weekend just gone was dedicated to passive houses, celebrating the anniversary of this global movement that was founded 27 years ago in Darmstadt-Kranichstein, Germany, when in 1991 four private homeowners, including Dr Wolfgang Feist - founder of the Passive House Institute, built their terraced houses to a new standard of sustainability.
Passive House buildings are characterised by excellent thermal insulation, triple-glazed windows, and a ventilation system that encompasses heat recovery among other details. This ventilation system means the air quality is noticeably better than in conventional buildings. Other criteria include an airtight building envelope and the avoidance of thermal bridges. The five basic Passive House principles allow these highly efficient buildings to dispense with classic building heating. Such buildings are called passive houses because they use passive sources like solar radiation or the heat emitted by occupants and technical appliances to meet a large part of their heating demand. A Passive House consumes about 90% less heating energy than existing buildings and 75% less energy than an average new build. With sustainable, lower energy requirements, the Passive House approach makes it possible to construct net-zero energy buildings that rely little or not at all on fossil energy sources.
A fine example of this is the home of architect Wayne Turett, principal of the Turett Collaborative a multi-disciplinary architecture and interior design practice based in New York, founded in the same year as the Passive House standard in 1991. Concerned about environmental issues as a whole, Turett decided to build his weekender in Greenport, Long Island according to these standards. Unable to find a builder to meet his needs, Turett also acted as his own general contractor. Although the investment costs required for construction exceeded traditional building costs, the house, which looks a bit like a traditional timber-clad barn, uses very little energy for heating or cooling. Of course, this means lower energy bills and lower environmental impact. The high quality of insulation in conjunction with a proprietary sheathing taped to form the air barrier, allow for an airtight building envelope. Even the metal roof plays a role in the efficiency of the structure - in winter, natural elements like snow actually help to keep the home insulated.
The entire design of this two-storey home was also crafted to make the most of interior and exterior spaces. The main living spaces - the combined kitchen, dining, living rooms and porch - were intentionally located upstairs to be able to take in the views of the sea, while cathedral ceilings in the great room are reminiscent of urban lofts. Downstairs is home to three bedrooms and two bathrooms, and an outdoor shower stops beach sand from being brought inside.
The architect, Wayne Turett opened up his own home for the International Passive House Open Days from 9 to 11 November, so he could share his idea of fine, sustainable architecture with whoever is interested, thereby leading by example.
Christiane Bürklein
Project: Wayne Turett - Turett Collaborative
Location: Greenport, Long Island USA
Year: 2017
Photography: Liz Glasgow










