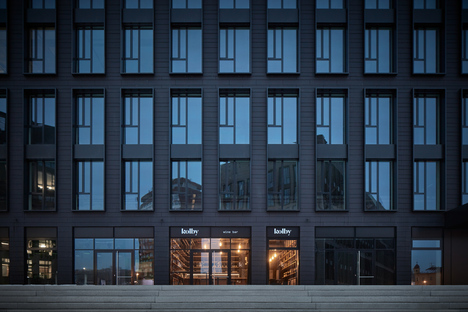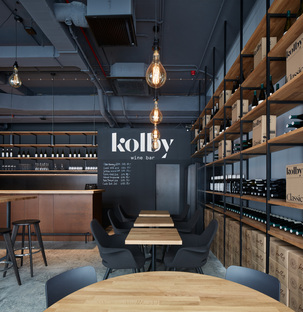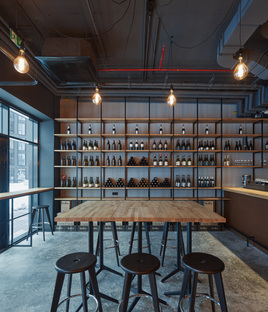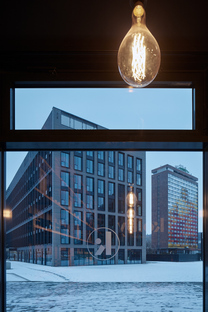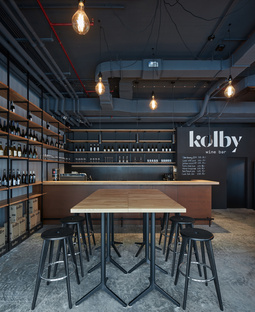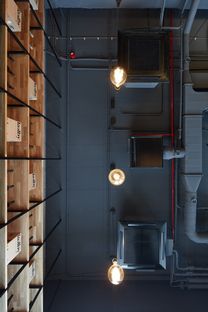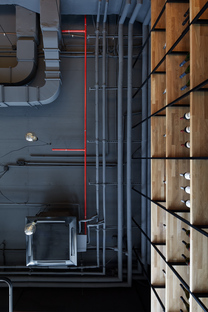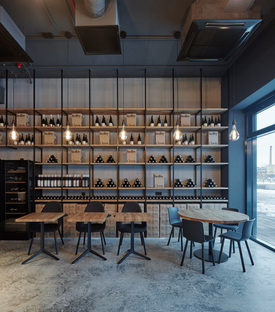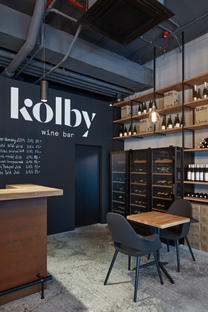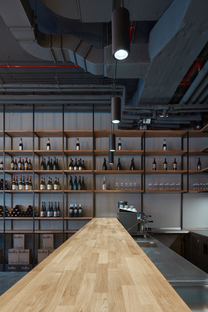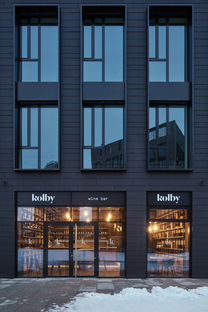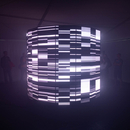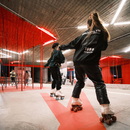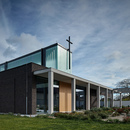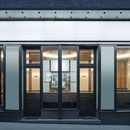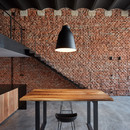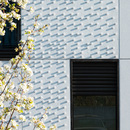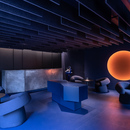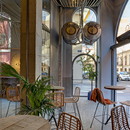11-12-2019
Kolby Wine Bar in Prague by CMC Architects
- Blog
- Design
- Kolby Wine Bar in Prague by CMC Architects
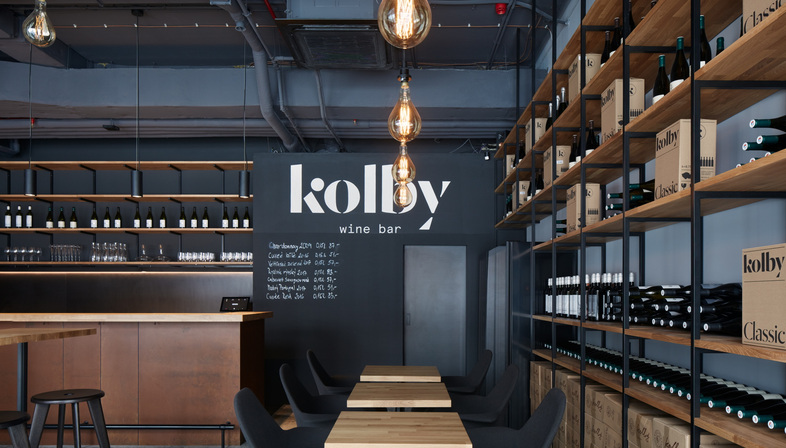 The Karlín district in Prague has turned misfortune to its advantage. The community pulled together after massive flooding in 2002, and their hard work paid off to now make it one of the city’s hipster hotspots. Before the floods destroyed most of what had been a small town on the outskirts of Prague until 1922, this was considered to be a no-go zone, particularly for tourists. The restoration work and new architectural and urbanistic operations following the natural disaster changed the face of this neighbourhood, which is now truly gentrified. Here functionality and modernity stand easily alongside aesthetics and tradition.
The Karlín district in Prague has turned misfortune to its advantage. The community pulled together after massive flooding in 2002, and their hard work paid off to now make it one of the city’s hipster hotspots. Before the floods destroyed most of what had been a small town on the outskirts of Prague until 1922, this was considered to be a no-go zone, particularly for tourists. The restoration work and new architectural and urbanistic operations following the natural disaster changed the face of this neighbourhood, which is now truly gentrified. Here functionality and modernity stand easily alongside aesthetics and tradition.This same combination is what the team from CMC Architects were required to address to create the Kolby Wine Bar in the bran new Rustenko office complex. The LEED Gold-certified complex is a linear architecture with an austere look, its dark steel and glazed facade reinforcing this. Here on the ground floor, and opening onto Rohanské nábřeží, in a space measuring only 59 square metres, is the Kolby Wine Bar, a new venue that sells and displays Kolby wines, as well as offering them to enjoy alongside some culinary excellences.
The architects from CMC skilfully designed the interiors to make the most of the available space. They conceived the venue in an open plan style with a range of uses and arrangements of furnishings to suit different types of events for visitors. It offers lots of possibilities, from a typical setup allowed for public patrons, to a central layout for wine tasting events, through to other configurations for receptions and company parties or private celebrations. As a result, the decor has a combination of both standard elements and customised joinery products. Indeed, the whole venue is framed by a continuous shelving system primarily designed to present and store wine bottles and boxes. Other interior elements such as a CorTen steel bar, cast concrete floor and Vitra furniture just add to this shelving system and underpin the accent put on the exhibited wines.
CMC Architects designed the main space of the wine bar and its amenities in a combination of simple materials and colours, with dominant black and grey shades complemented by walnut timber millwork. Other materials such as bare concrete, black lacquered metal, CorTen cladding of the bar, and black exposed pipes and ducts, jointly give it the feeling of an austere, industrial-style open space that fits well with its host building. This edgy feel is then offset with soft materials such as wood, dark upholstery and textile draperies to make the space cosy and refined.
With all of this, the Kolby Wine Bar presents as an example of design in harmony with the contemporary context, where the rather minimal design concept that the architects put into place acts to highlight the real star: Kolby wine.
Christiane Bürklein
Project: CMC Architects - http://www.cmca.cz/
Location: Prague, CZ
Year: 2019
Images: BoysPlayNice










