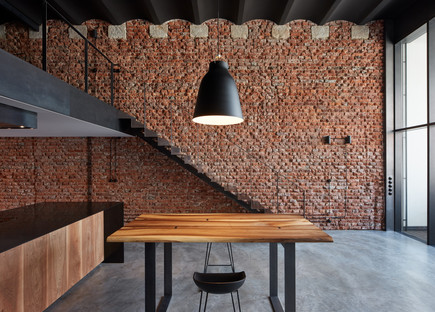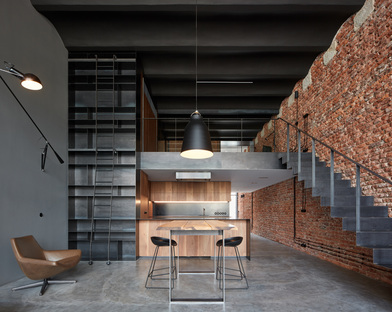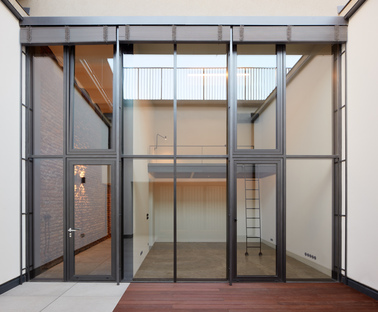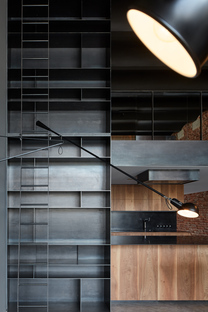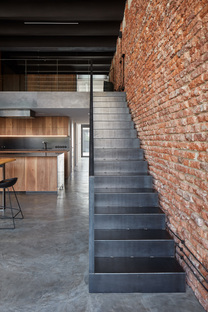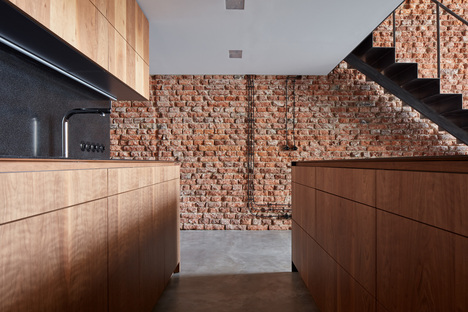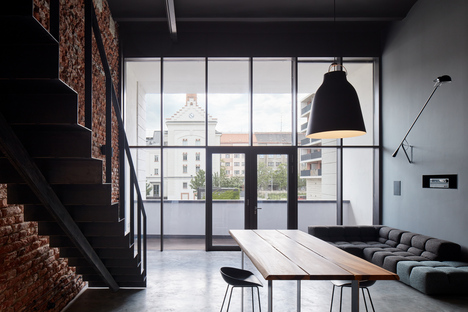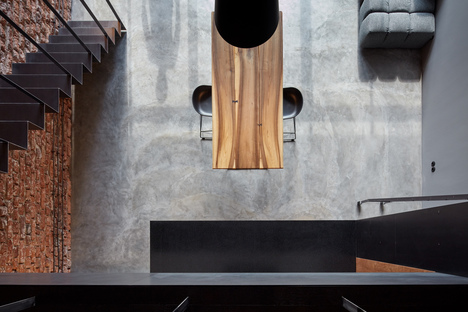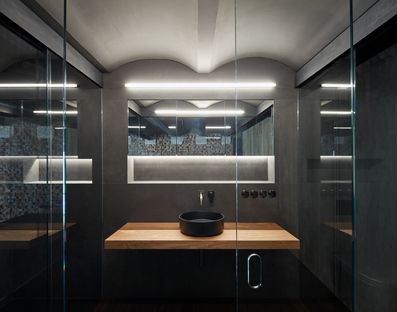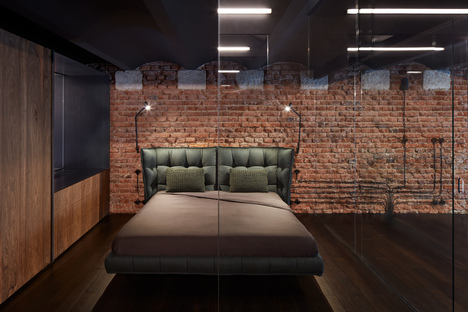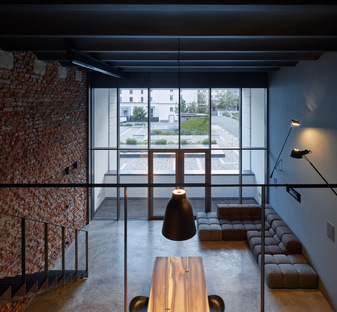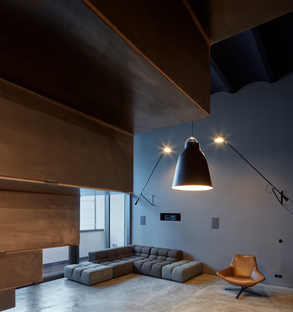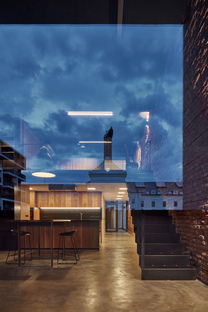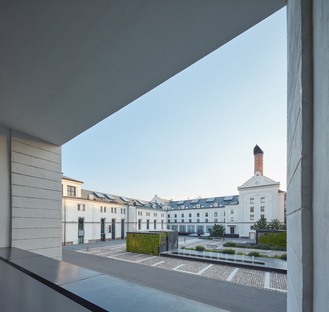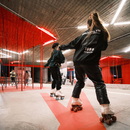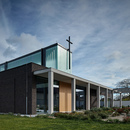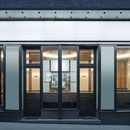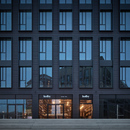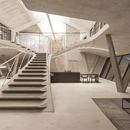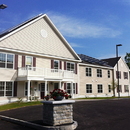03-09-2019
Loft with Love in Prague by CMCARCHITECTS
- Blog
- Materials
- Loft with Love in Prague by CMCARCHITECTS
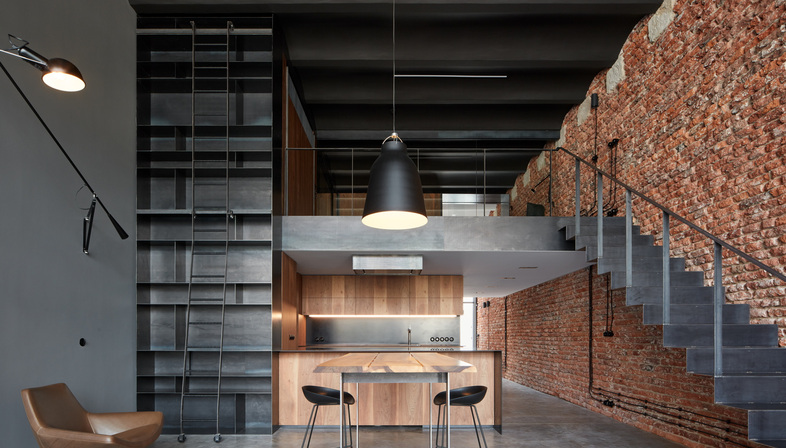 Holešovice is a district in the north part of Prague, located on a bend of the Vltava River and until a few years ago, it was full of brownfield sites. One of Prague’s largest railway stations - Nádraží Holešovice - is located here and the Centre for Contemporary Art, housed in a former sheet-metal plant has given the neighbourhood a key artistic hub. It is also home to the award-winning 2008 project by the Czech firm CMCARCHITECTS. They gave the district’s first historic municipal brewery a complete makeover and converted it into a contemporary housing campus. The imposing existing architecture laid the groundwork for a very original outward-looking and yet intimate project for creative and modern housing with an industrial twist. The converted building accommodates a total of forty loft-style apartments - half of which are authentic industrial lofts in original storage units. The front section of the refurbished building houses six lofts and another fourteen are in the new addition overlooking the town square.
Holešovice is a district in the north part of Prague, located on a bend of the Vltava River and until a few years ago, it was full of brownfield sites. One of Prague’s largest railway stations - Nádraží Holešovice - is located here and the Centre for Contemporary Art, housed in a former sheet-metal plant has given the neighbourhood a key artistic hub. It is also home to the award-winning 2008 project by the Czech firm CMCARCHITECTS. They gave the district’s first historic municipal brewery a complete makeover and converted it into a contemporary housing campus. The imposing existing architecture laid the groundwork for a very original outward-looking and yet intimate project for creative and modern housing with an industrial twist. The converted building accommodates a total of forty loft-style apartments - half of which are authentic industrial lofts in original storage units. The front section of the refurbished building houses six lofts and another fourteen are in the new addition overlooking the town square.Now, ten years later, the team from CMCARCHITECTS were lucky enough to be able to revisit their original project. They were commissioned to renovate one of the industrial lofts inside the brewery’s old storage areas.
According to the architects, the client was just as perfect as the location. Their brief was to underscore the industrial feel of the home, which featured exposed brick walls, a steel staircase, a steel bookcase, concrete floors and black ceilings.
The idea was to preserve the spirit of the original and at the same time to craft a comfortable home to meet the client’s present needs. So the design team retained the rough and raw colour palette and left the structural elements exposed. They didn’t even include movement joints in the concrete floor, which was left to crack naturally, accentuating the urban vocation of this place. Exposed electric wiring runs along the brick wall surfaces, interacting with fixtures metal shelving all finished in the same matte black as the roof. The coolness of the metal is skilfully offset by the warm tones of wooden details, like the kitchen cupboards.
The open plan living area makes the most of the original volume’s full height with 6-metre high ceilings. The two bedrooms are in the upper loft area, giving them and their private bathrooms added privacy.
The glazed entry hall buffers the transition from the outside into the loft and floods it with natural light. Another patio alongside the living room connects with the outdoors.
The work by CMCARCHITECTS on the historical brewery in Holešovice, Prague is a classic case of successfully redeveloping an old industrial site to turn it into apartments. It is an indisputably tough task because of the stand-out visual impact of the original structures.
Christiane Bürklein
Project: CMC architects - http://www.cmca.cz/
Architects: Vít Máslo, David R. Chisholm
Design team: Evžen Dub, Gabriela Sekyrová, Nela Niederle
Location: Prague, Czech Republic
Year: 2018-2019
Photos: BoysPlayNice / www.boysplaynice.com










