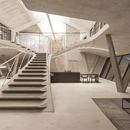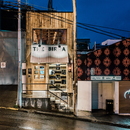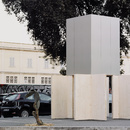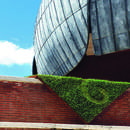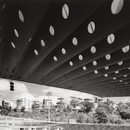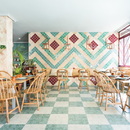- Blog
- Design
- Essential Interior Design – Estudoquarto, Brescia
It was a matter of recovering the stone walls and wooden ceiling, and therefore an intentional return to the past, while at the same time creating the conditions for addition of a central utility block containing the kitchen and the bathroom, made of Corian©.To obtain the space required to create the open space the utilities were moved to the perimeter, next to the masonry.
The floor with its classic travertine tiles goes perfectly with the wooden ceiling and built-in wardrobe and with the glossy black steel wall of the living room, which contrasts with the compact but brightly lit volume containing the kitchen and bathroom and links up with the natural stone of the old wall.The entire project plays with this tension between the past and the present, between old and new materials, achieving a result which gives an important signal: by concentrating on the essence of things, on basic needs (a one-room shelter) to achieve a minimum which retains the warmth of primordial materials and combines them with advanced technology, reducing the amount of space occupied by accessories to benefit the amount of space effectively available for use.
Design: Márcio Tolotti, architect, and Enrico Romanenghi, surveyor, http://estudoquarto.blogspot.com
Location: Brescia, Italy
Photographs: Marcio Tolotti, architect












