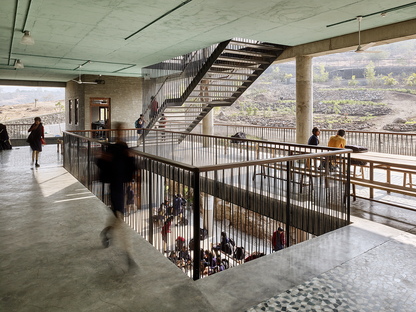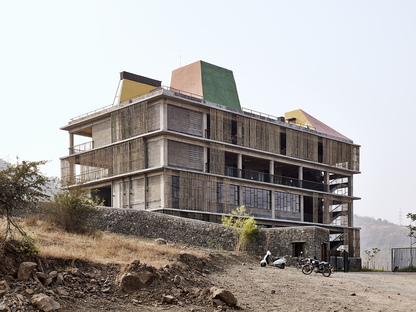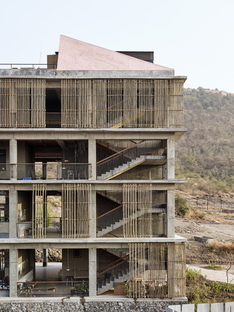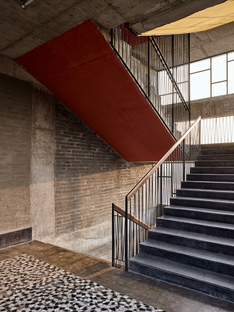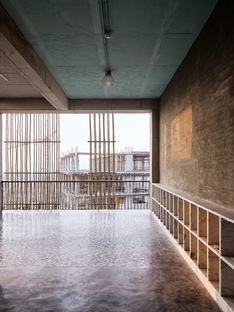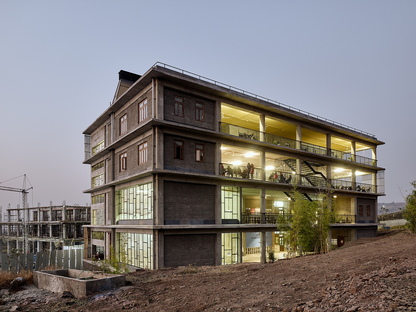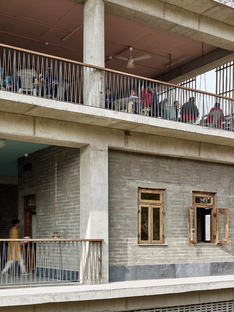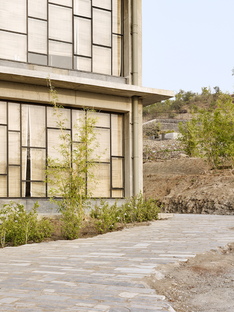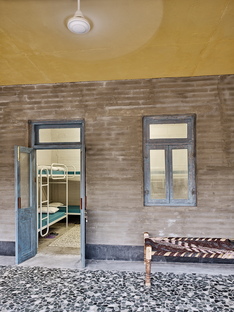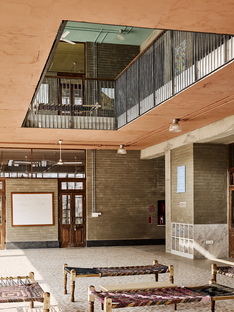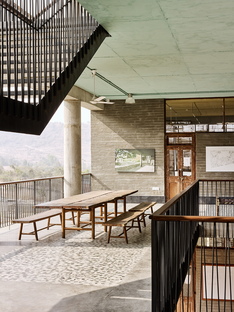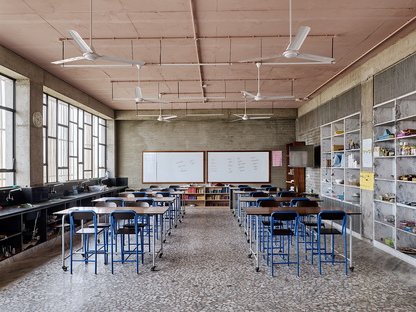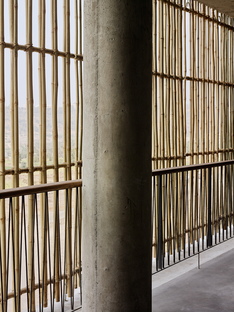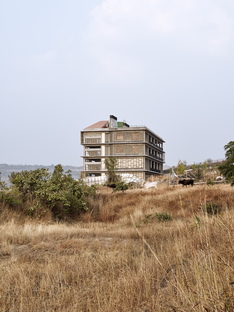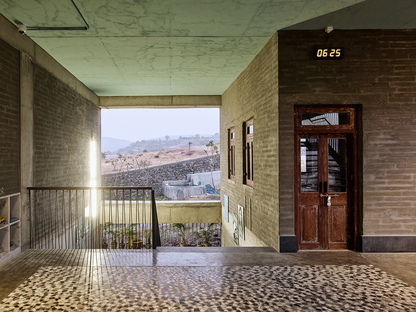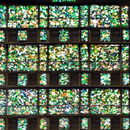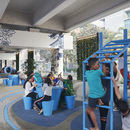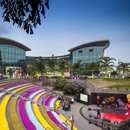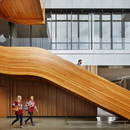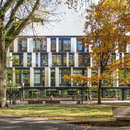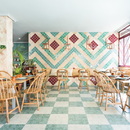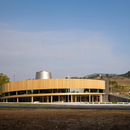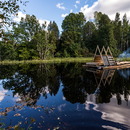- Blog
- Sustainable Architecture
- Avasara Academy in Pune by Case Design
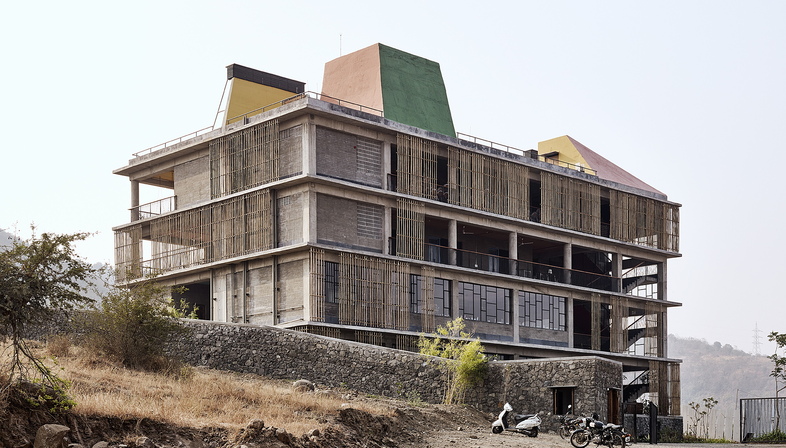 The Mumbai-based architecture firm, Case Design has been working on the project for the Avasara Academy near Pune since 2013. The campus is dedicated to the education of young women, and the architecture responds to the environment, to the programme and to the local climate.
The Mumbai-based architecture firm, Case Design has been working on the project for the Avasara Academy near Pune since 2013. The campus is dedicated to the education of young women, and the architecture responds to the environment, to the programme and to the local climate.The Avasara Academy is located 10 km from Pune, about 145 km south-east of Mumbai in the green, peaceful valley of Lavale. A perfect position for an educational institution because Pune is considered a learning hub with more than one hundred schools and nine universities.
This is the setting of a 17,000-square-metre site that accommodates the Avasara Academy campus whose vocation is the education of young women in a wide variety of sectors.
The project of the Avasara Academy by Case Design is articulated in simple reinforced concrete structures that stand on the hillside with views across the valley and are arranged around walkways, gardens, terraces and courtyards. It constantly engages with the natural environment through the central stairwell that is also an open space for students.
Case Design worked with the engineers from transsolar klimaengineering to provide sustainable design solutions, like the solar chimneys that passively drive air flow for natural cooling throughout the whole structure. Bamboo panels shade the windows to keep out direct sunlight and protect the interiors. They are also a visual reference to the surrounding landscape and to the local culture.
The Avasara Academy project by Case Design is not over yet: after the main building opened in 2015, others have been going up to accommodate the students in this farming valley with a warm, friendly and protected place to study. All done on a tight design budget but with lots of attention paid to sustainability and to the well-being of the girls, without ignoring the aesthetic aspects, particularly inside, where pastel colours predominate.
Christiane Bürklein
Project: Case Design, http://casedesign.in/
Engineering: transsolar klimaengineering
Location: Pune, India
Year: 2013 - ongoing
Images: © Ariel Huber










