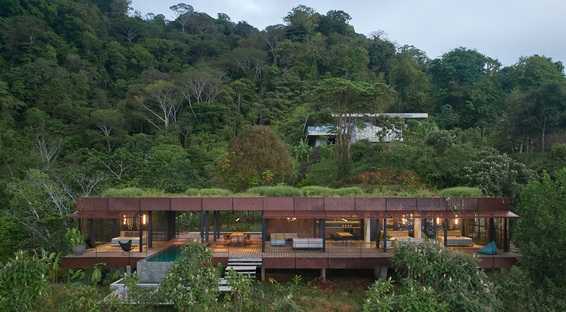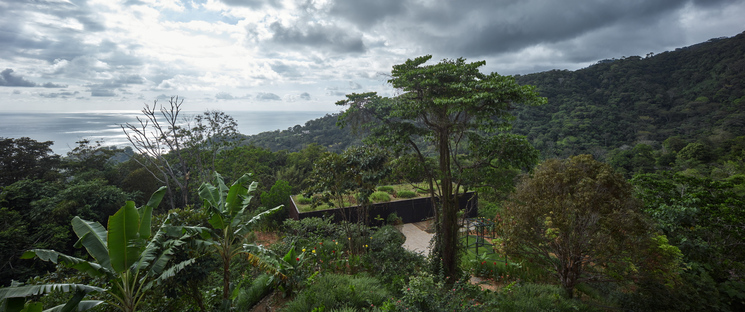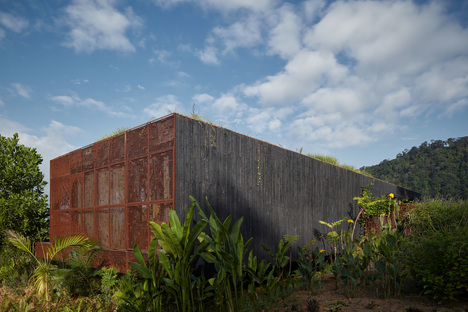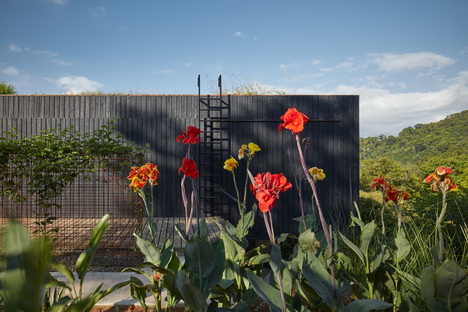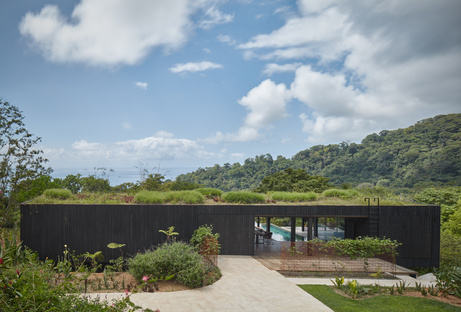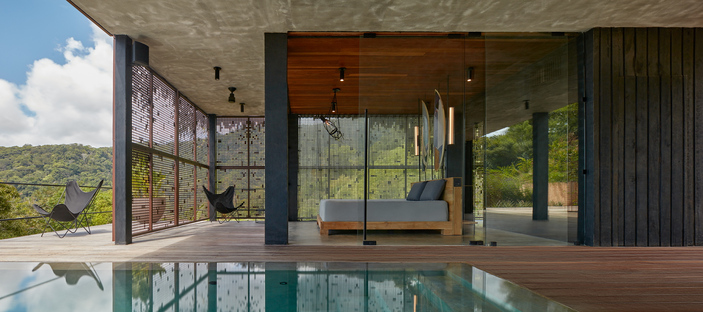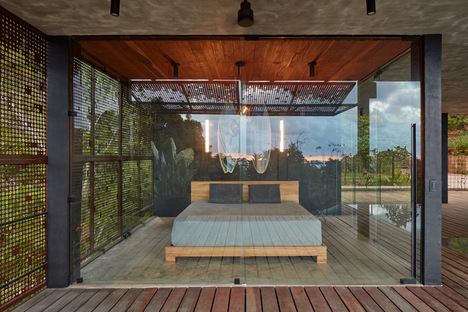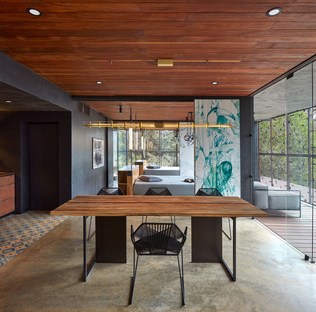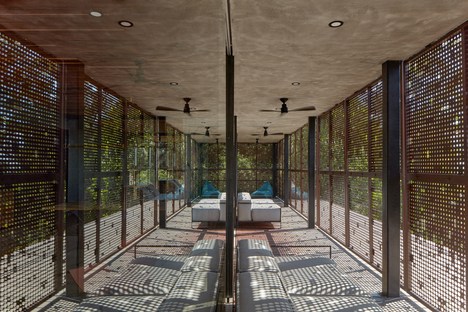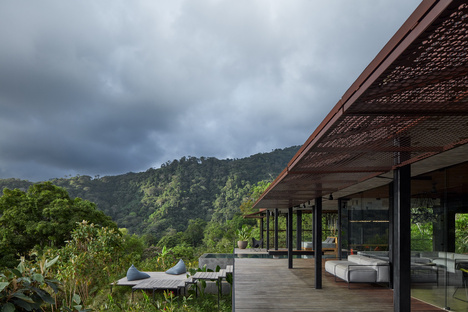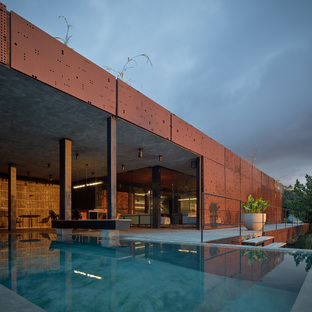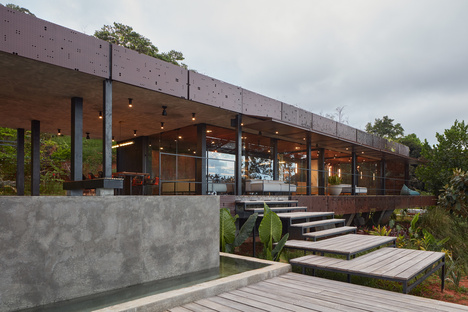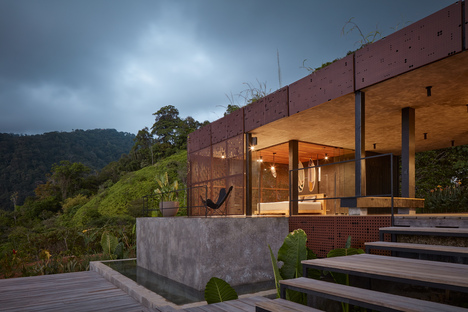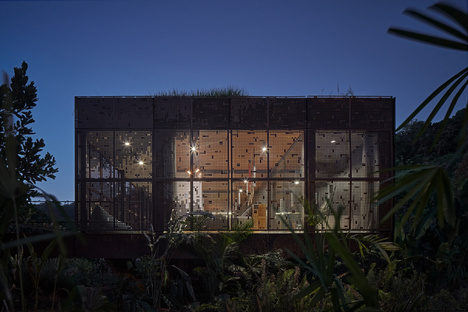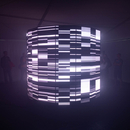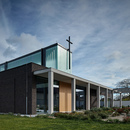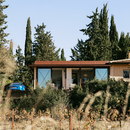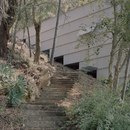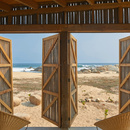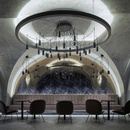01-06-2020
Art Villas, a resort in Costa Rica designed by Formafatal
Uvita, Costa Rica,
- Blog
- Materials
- Art Villas, a resort in Costa Rica designed by Formafatal
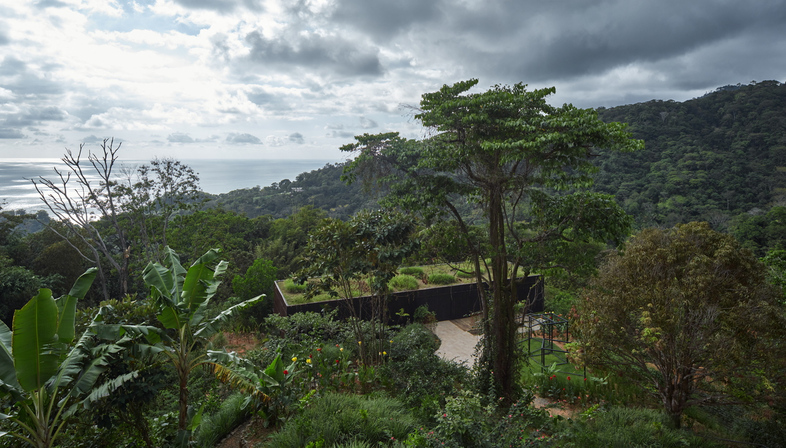 Uvita is a small coastal village in southern Costa Rica, south of Dominical. It’s part of the Marino Ballena National Park (Whale Marine Park), named for humpback whales who meet and mate here every winter and spring. Hidden in the overgrown jungle not far from the village, is a small resort: Art Villas, three single, unique villas and a multipurpose pavilion on the hill above the famous Playa Hermosa beach.
Uvita is a small coastal village in southern Costa Rica, south of Dominical. It’s part of the Marino Ballena National Park (Whale Marine Park), named for humpback whales who meet and mate here every winter and spring. Hidden in the overgrown jungle not far from the village, is a small resort: Art Villas, three single, unique villas and a multipurpose pavilion on the hill above the famous Playa Hermosa beach.Today’s article is about Atelier Villa, designed by the Czech studio, Formafatal, founded by Dagmar Stepanova as a private home for the investor and his family. This 26-metre-long horizontal volume is nestled into the lush hillside on one side, with open views to the distant ocean and green hills as far as the eye can see. The back wall facing the driveway and nearby villas was intentionally left without windows, for privacy.
The building stands out for its clean, simple lines, faithful to the idea that an essential life needs equally essential architecture. So the construction system is formed of a steel frame with a span of 4x4m. The discreet colours of the outside walls combined with the green planted roof enable the villa to really blend into the surrounding environment. Large, perforated aluminium panels have been fitted onto the facades facing the ocean and jungle. Formafatal adopted this design solution to remove the boundaries between the interior and exterior and used aluminium because it doesn’t heat up in the sun and is also rust-resistant.
These panels are perforated with different patterns and can be raised upwards to form a canopy over the deck. When closed, the light filtering through these decorative perforations creates a dappled effect inside. They have been painted a rusty colour to emulate Corten steel.
Against this, the architects clad the solid wall at the back in charred wood, using Shou Sugi Ban, a traditional Japanese method of treating timber to make it weatherproof and long-lasting.
Fornafatal designed the interiors of the villa with the same essential lines as the outside. They put the utility and storage rooms, bathrooms and kitchen against the back wall. They left the rest of the house with a very open layout: the lines between the interior and exterior are blurred, and the whole space feels a bit like a covered veranda. The large open space can be configured differently by moving the lightweight sliding partition walls. The patio is home to an infinity pool that is partly undercover, protected from the blazing sun.
The team from Formafatal used a warm, earthy palette and natural materials for the interior design. They designed most of the furnishings specifically for this villa, and local artisans crafted them. Some of the components were brought in from the Czech Republic.
The culture and architecture of South and Central America have always fascinated Dagmar Stepanova, who founded Formafatal. For her, the project for Art Villas is like a dream come true. These emotional ties are expressed in this delicate intervention that is also contemporary enough to make it uniquely special.
Christiane Bürklein
Project: Formafatal - Dagmar Štěpánová, Martina Homolková
Location: Uvita, Costa Rica
Year: 2019
Images: BoysPlayNice
Find out more about Art Villas










