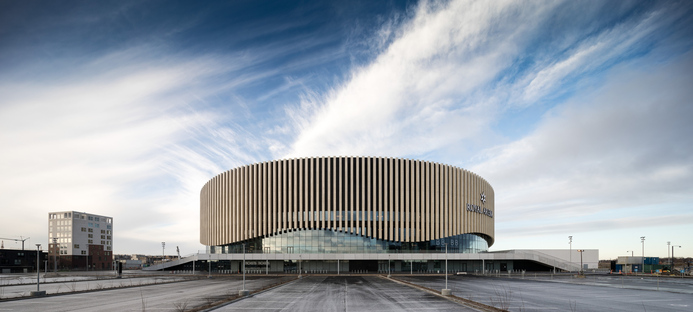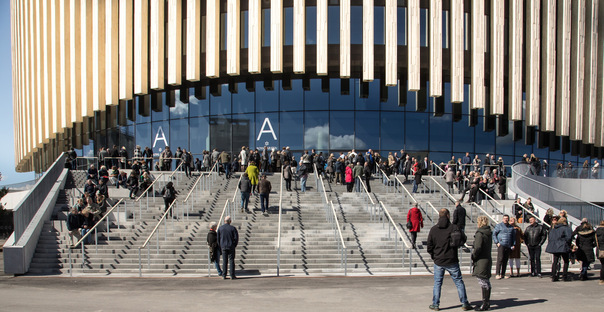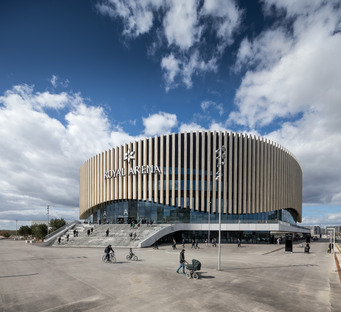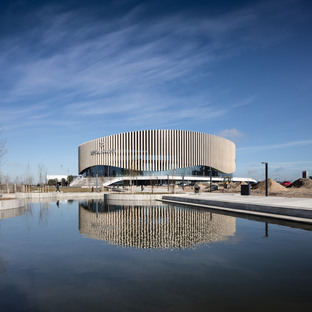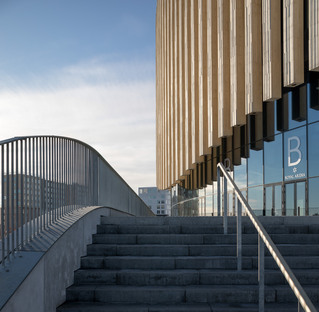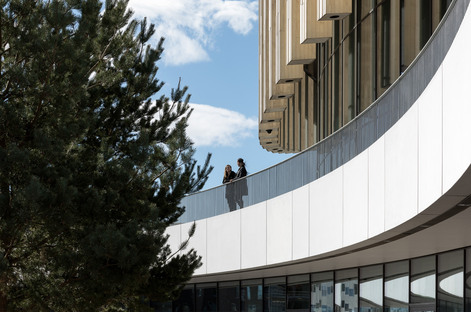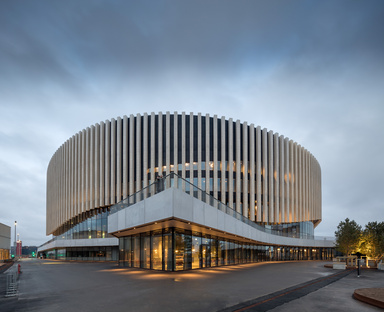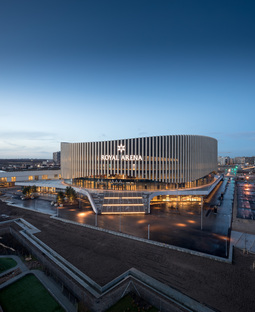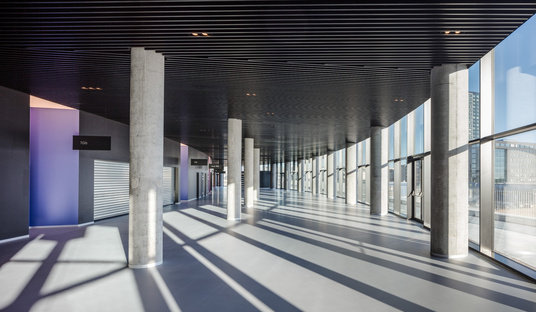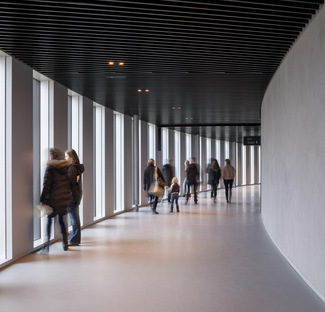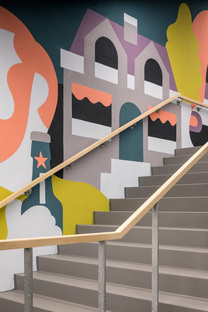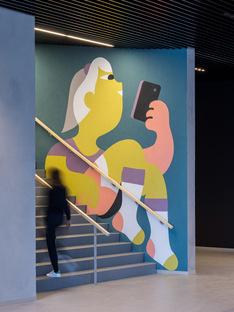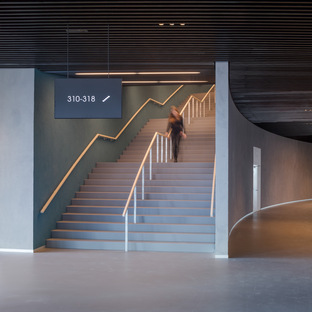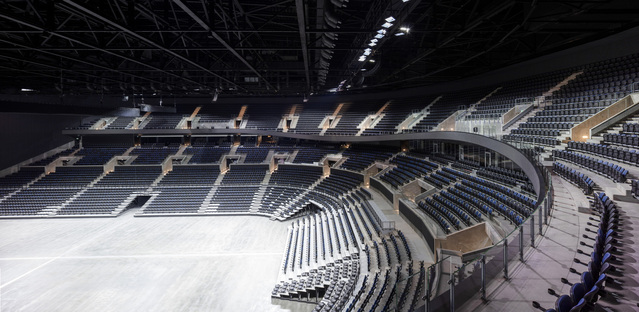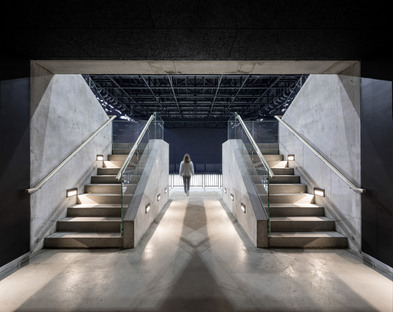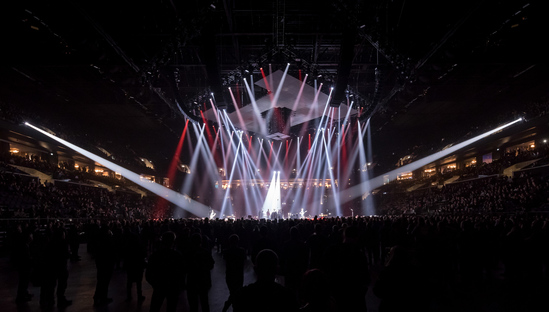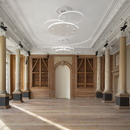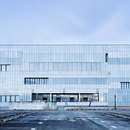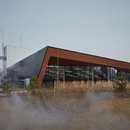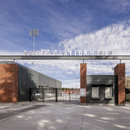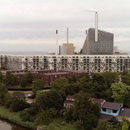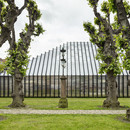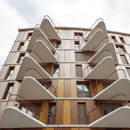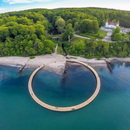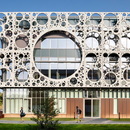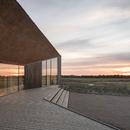- Blog
- News
- 3XN and the Royal Arena, Copenhagen
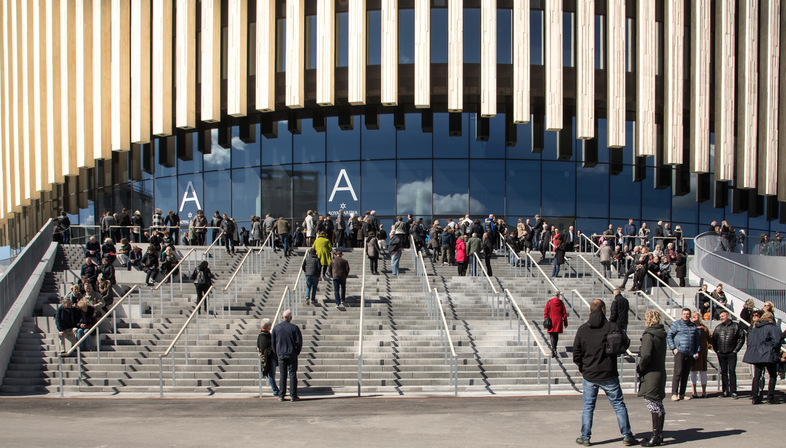 The Danish architecture firm 3XN has designed Royal Arena in Copenhagen, a venue for international sporting events and concerts that opened a few weeks ago with four sold-out concerts by Metallica, proving that it is a good neighbour in the middle of a residential area.
The Danish architecture firm 3XN has designed Royal Arena in Copenhagen, a venue for international sporting events and concerts that opened a few weeks ago with four sold-out concerts by Metallica, proving that it is a good neighbour in the middle of a residential area.Building a 35,000-square metre multifunctional arena that seats 12,500 and can hold audiences of up to 16,000 is a major challenge. And it becomes even tougher when the project is located right in the middle of a residential area, in this case, Ørestad Syd, which is just a 10-minute metro ride from the centre of Copenhagen.
So, the arena needed to be able to host international sporting events and concerts and at the same time the architecture needed to harmoniously fit into the context in terms of infrastructure in order to create as little disturbance as possible and really engage the local community. The 3XN architects with HSK, specialists in the design of sporting arenas, had no doubts at all - the most important question here was how to design the Royal Arena as a “good neighbour” for this area, putting people first.
This approach led them to a radical rethink of this kind of architecture, giving it a Scandinavian take. In the words of Kim Herfort Nielsen, founder and creative director of 3XN Architects: “Since the arena is a local building, it was important to us to design it as an aesthetic contribution to the area, and not just a massive concrete block like other stadiums tend to be.. (...) Royal Arena is easy to recognize with the curvy wooden fins and the minimalistic Nordic expression and fits the nearby area”.
Entry to the podium of the Royal Arena is a wide staircase and to achieve optimal flow, the building was designed to be open to the city and engage with the surrounding neighbourhood. Small plazas, walkways and other facilities catalyse social encounters. The warm wooden facade allows audiences to look out and passers-by to see what's happening inside.
The interior space is flexible, with a 22-metre height around the stage with great sight lines no matter where you are sitting. The Royal Arena can be configured for big concerts, from Metallica who inaugurated it, to Celine Dion, and for major sporting events like ice hockey or handball. The best thing is that they've managed this without turning the lives of locals upside-down, thanks to sustainable solutions including how easy it is to get there by public transport and the new public spaces for the community.
Christiane Bürklein
Architect: 3XN (Lead Consultant and Design Architect) & HKS (Arena Specialist)
Team: Kim Herforth Nielsen, Jan Ammundsen, Bo Boje Larsen, Peter Feltendal, Audun Opdal, Maria Tkacova, Jack Renteria, Robin Vind Christiansen, Dennis Carlsson, Andreas Herborg, Anja Pedersen, Bodil Nordstrøm, Christian Harald Hommelhoff Brink, Gry Kjær, Ida Schøning Greisen, Jakob Wojcik, Jan Park Sørensen, Jeanette Hansen, Juras Lasovsky, Laila Fyhn Feldthaus, Mads Mathias Pedersen, Marie Persson, Mikkel Vintersborg, Pernille Ulvig Sangvin, Sang Yeun Lee, Sebastian le Dantec Reinhardt, Simon Hartmann-Petersen, Stine de Bang, Sune Mogensen, Søren Nersting, Tobias Gagner, Torsten Wang, Henrik Rømer Kania
Client: Arena CPHX P/S
Engineer: Arup, HAMI and ME Engineers
Landscape architect: Planit-IE
Location: Copenhagen, Denmark
Size: 37 000 m2 Height: 35 m Capacity: 16,000 Seating: 12,500
Completion: 2017
Images: Adam Mørk, Daniel Taun
The Royal Arena: https://www.royalarena.dk/










