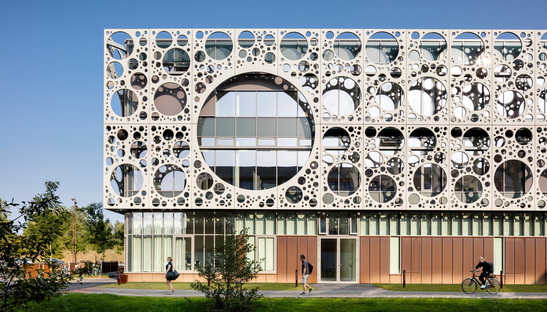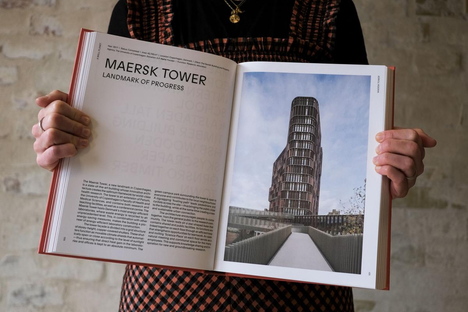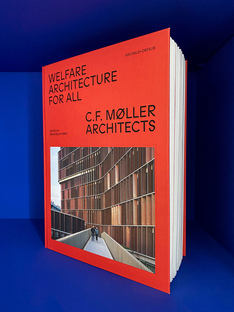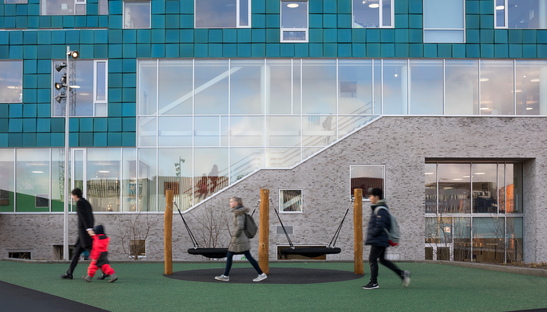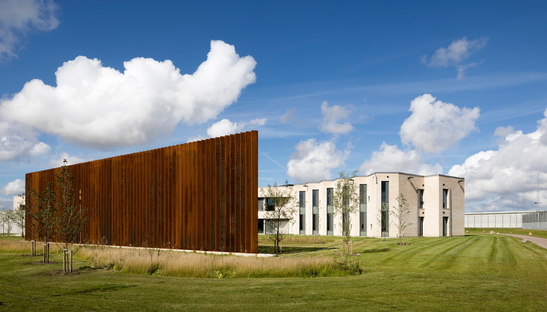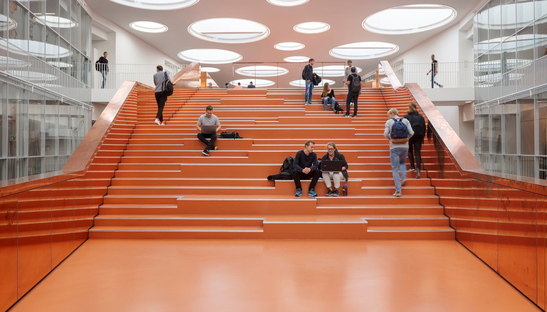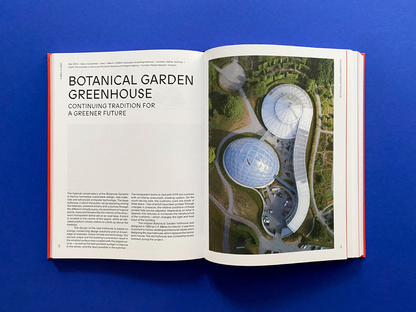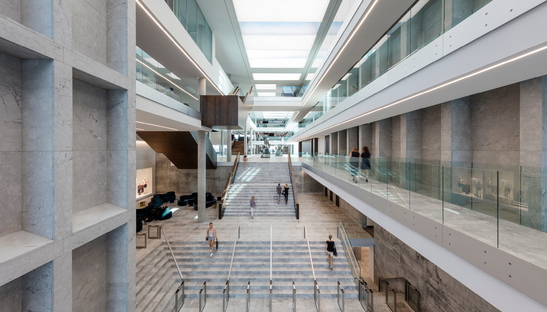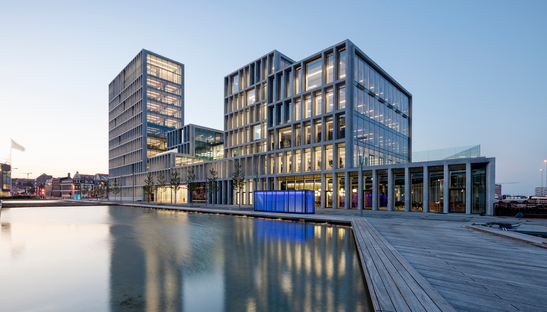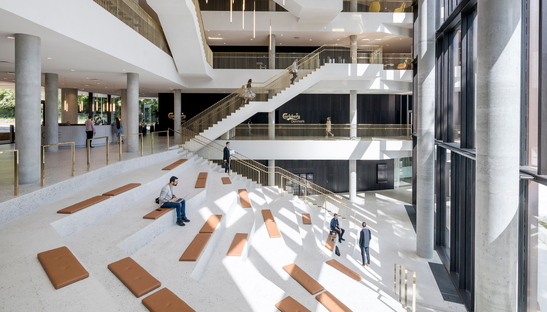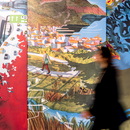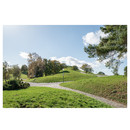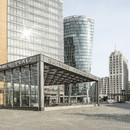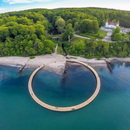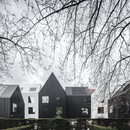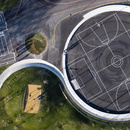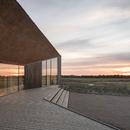- Blog
- News
- Welfare Architecture for all, C.F. Møller Architects
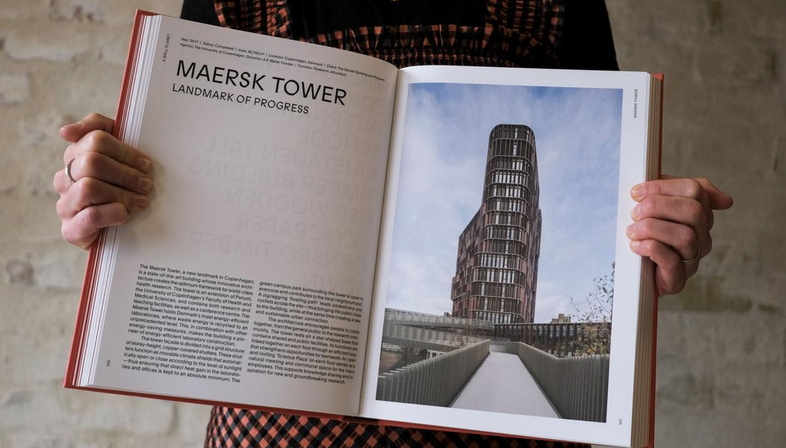
Although the holiday season is coming to an end, at least for many people, and with it the time available for reading, we would still like to point out a book that we found stimulating: Welfare Architecture for all. C.F. Møller Architects. It is dedicated to the studio founded by Christian Frederik Møller in Copenhagen in 1924, which moved to Aarhus in 1932, and is one of the best-known architectural practices outside Scandinavia. The head office is still in Aarhus although it has since grown to over 300 employees and has branches in Copenhagen, Aalborg, Oslo, Stockholm, Malmö, Berlin and London.
The book, published by Arvinius + Orfeus, as the title suggests, is based on the idea that architecture has a profound influence on our lives. Architecture in this particular case is understood not only as buildings, but also as the practice of urban planning and landscaping. ”The built fabric of everyday life has the power to help improve that life, as long as people and their welfare are placed at the heart of the design process,” writes book editor Francesca Perry, editor and brand director of the international contemporary architecture and design magazine ICON. The work of C.F. Møller is brought into context by an introduction by Kent Martinussen, director of DAC, the renowned Danish Architecture Center. He explains, among other things, how architecture has helped to create and sustain the welfare society in Denmark and throughout Scandinavia. The book is complemented by essays written by a selection of authors who explore, through the firm's ambitious projects, how architecture can help us live, work, learn, heal, move better and cope with the climate crisis.
There are six chapters in which the same number of architectural themes are addressed: residential, sustainable (though this aspect is transversal to all projects), work, health, education, urban planning and mobility. C.F. Møller architects actually see architecture as "a social tool that can change the game, rewriting the rules within which we move. As far as innovation is concerned, this part seems to us much more radical than formal expression. Indeed, the success of architecture is defined by what it does, not simply by how it looks," writes Julian Weyer, partner and architect at C.F. Møller Architects, in the pages of the book.
Among the many projects presented is the iconic Maersk Tower built for the University of Copenhagen. In this particular case, the choice of the tower typology created a larger space to be dedicated to a green and urban campus open to all, and therefore able to actively involve the surrounding neighbourhood as well. As Mads Mandrup Hansen, another partner in C.F. Møller Architects, explains: "The Maersk Tower is a prime example of where welfare architecture in Denmark is moving into a new phase of social inclusiveness, but with climate adaptability embedded." There is even The Heart, the new building of the International School Ikast-Brande also designed in Denmark by C.F. Møller.
The monograph is an important opportunity to explore different aspects of C.F. Møller Architects' work and good architecture that can "shape a better future - both for people and the planet."
Christiane Bürklein
Welfare Architecture for all, C.F. Møller Architects
Language: English
Text: Julian Weyer, Ellinor Thunberg, Debika Ray, Fiona Shipwright, Lauren Teague, Kent Martinussen, Jim McClelland
Editor: Francesca Perry
Graphic Design: WAAITT
No. of Pages 384
Format 210 × 285 mm
Binding Hard cover
Publisher: Arvinius+Orfeus
ISBN 978-91985335-1-4
Images: courtesy of Arvinius+Orfeus and C.F. Møller










