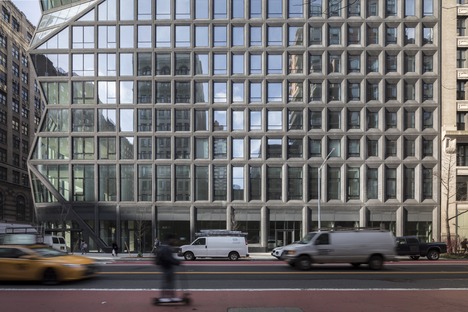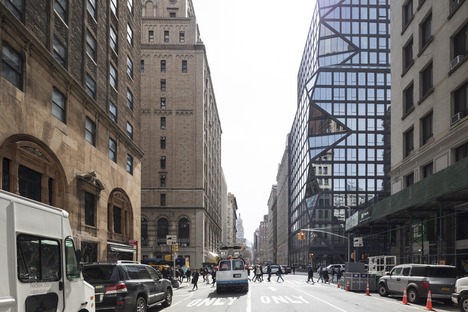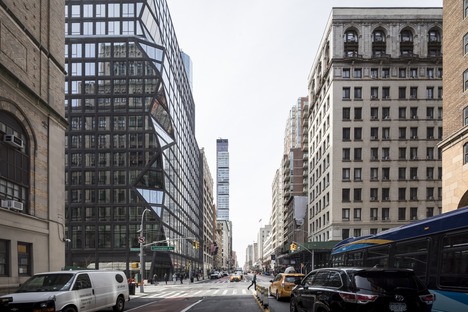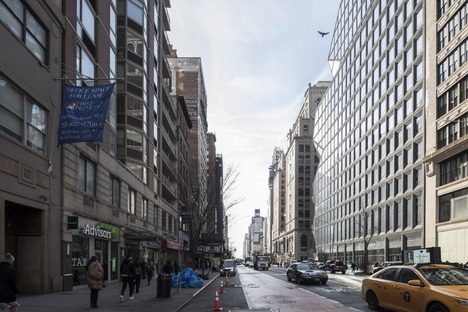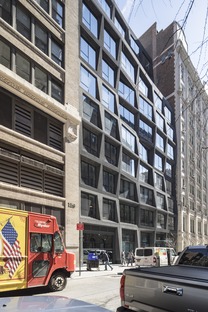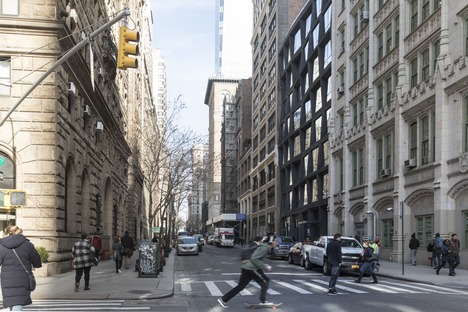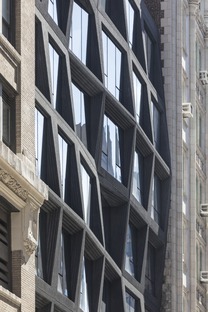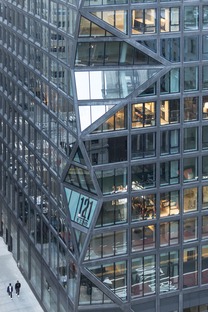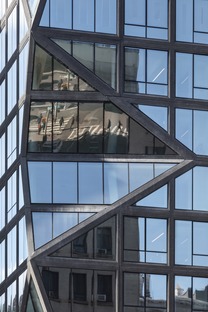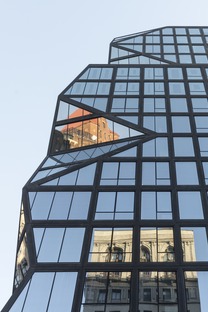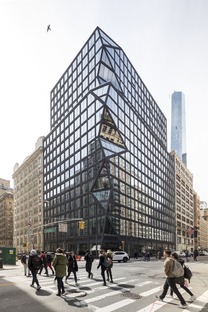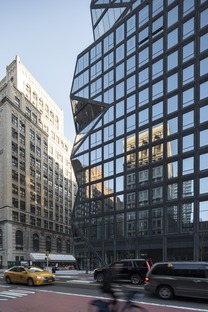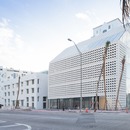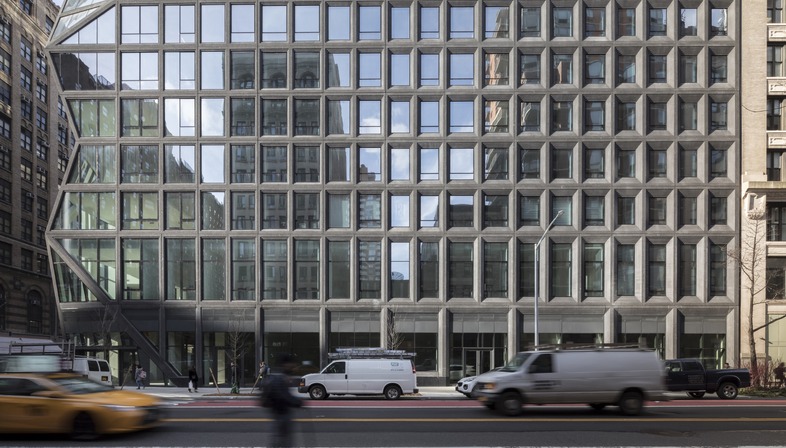 OMA’s first building in Manhattan is made of black concrete and glass, towering over Lexington Avenue with sides facing onto 22nd and 23rd Streets, thanks to its L-shaped lot.
OMA’s first building in Manhattan is made of black concrete and glass, towering over Lexington Avenue with sides facing onto 22nd and 23rd Streets, thanks to its L-shaped lot.OMA’s project fits into New York’s urban fabric with an unusual vocabulary for a skyscraper, staying conveniently flat without attempting to distinguish itself too much from its surroundings. Yet the entire building manages to stand out from its urban context and express something new, even while maintaining the continuity of Manhattan’s highly varied urban façades.
The first thing worth noting is the choice of materials, in that black-coloured concrete, used with glass, a classic material found everywhere in the Big Apple, creates an unexpected combination that gives the corner of 22nd and Lexington a new look. All this is amplified by the decision not to emphasise the sharpness of the corner that the two planes on two streets could easily have generated; the architects proceed in an entirely different formal direction, giving the walls a multi-faceted appearance by breaking them up into triangles, all different, at the point where the two walls come together. In this way they have made the corner seductive enough to draw the observer’s eye upward with fascinating slowness, rather than at the rapid pace typical of the “city that never sleeps”.
In this project, concrete takes the place of steel, which might have been a more appropriate choice for such a bold façade; here, against all expectations, the frames around the square windows are rigid, to the point that the building’s skeleton and the façade are both heavy enough to bear wind load. This design expedient ensures that the levels beyond the skyline of the façade sway as little as possible in the wind.
Fabrizio Orsini
Credits
Client: Toll Brothers City Living May 2019 – Completion
Program: 275,387 GSF 242,157 SF Residential 10,605 SF Amenities Pool, Gym, Courtyard, Bicycle Room, Lounge, Outdoor Terrace, Dining Room and Kitchen, Children’s Room, Screening Room, Roof Terrace with Outdoor Kitchen 6,066 SF Automated Parking Garage 17,111 SF Retail
Team
Lead Architect: OMA New York Partner in Charge: Shohei Shigematsu
Concept to Design Development
Yolanda do Campo, Lawrence Siu, Sunggi Park, Daniel Quesada Lombo, Jackie Woon Bae, Juan Lopez, Jorge Simelio, Andrea Zalewski, Nathalie Camacho, Leen Katrib, Nils Sanderson, Carly Dean, Nicholas Solakian
Construction Documentation to Construction Administration: Christine Yoon, Yolanda do Campo, Darby Foreman, Marki Becker, Nils Sanderson, Andrea Zalewski
Executive Architect: SLCE Architects, LLP
Interior Architect: Incorporated Architecture & Design, PLLC
Construction Management: CM&A
Structural Engineer: WSP
MEP/ FP Engineer: Stantec
Façade Engineer: Gilsanz, Murray, Steficek, LLP
Zoning: Development Consulting Services
Pool Consultant: Bradford Products
Acoustic Engineer: AKRF, Inc Landscape: LDGN
Landscape Architects Lighting Consultant: Ventresca Design
Parking Consultant: Klaus Parking











