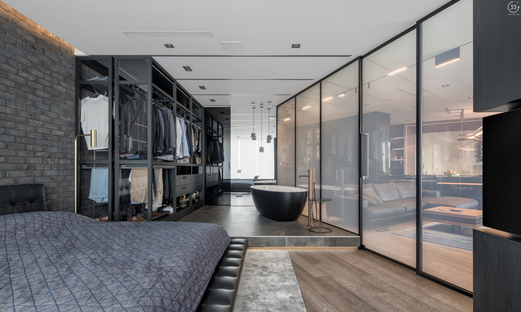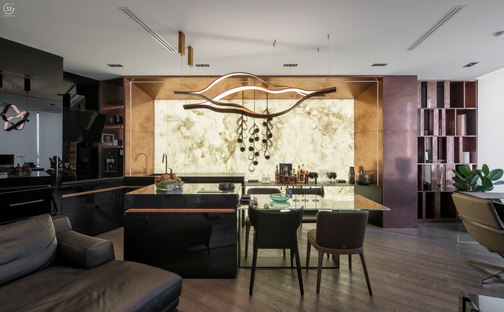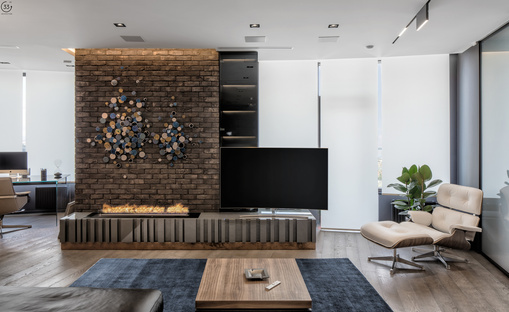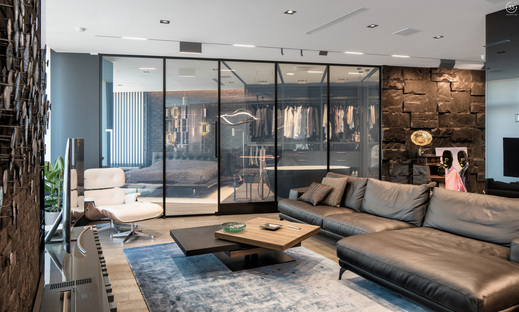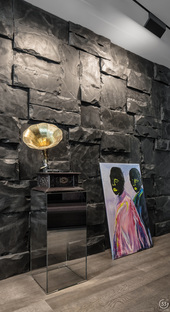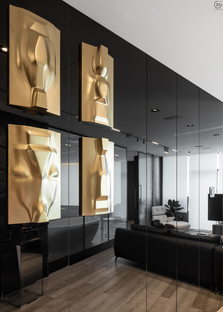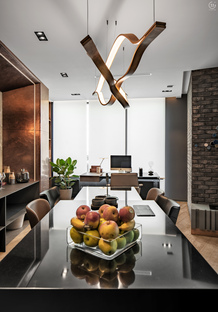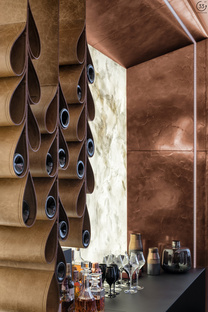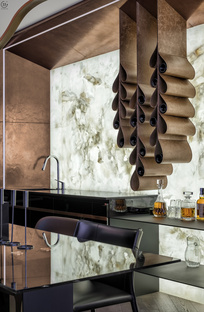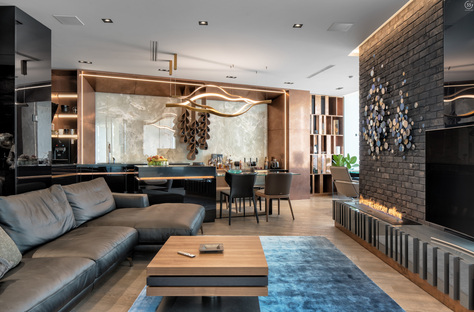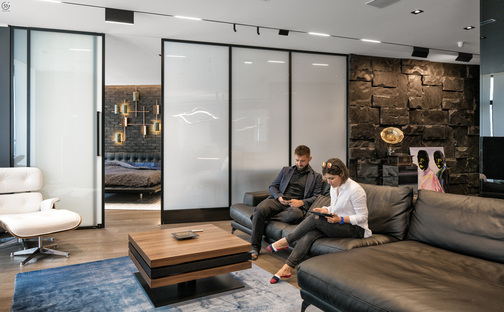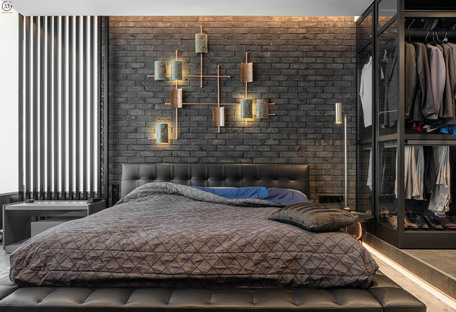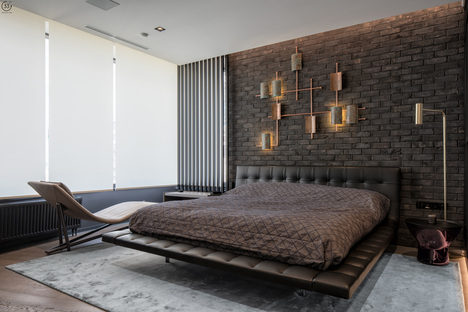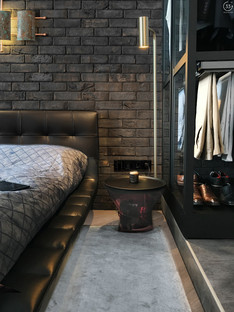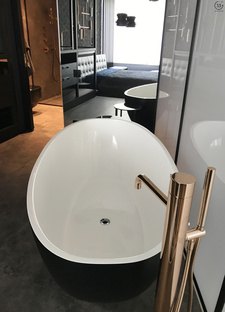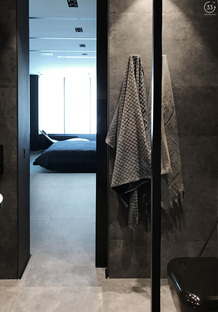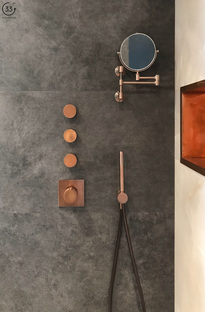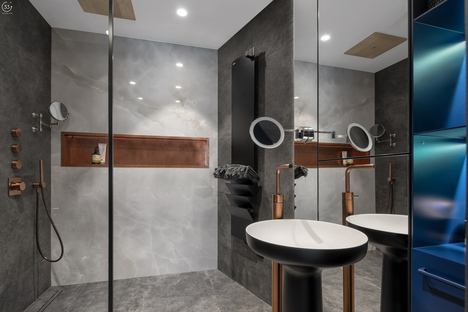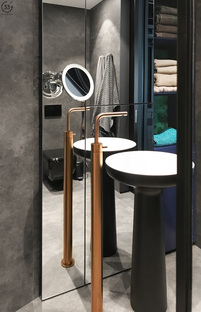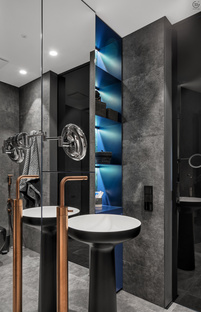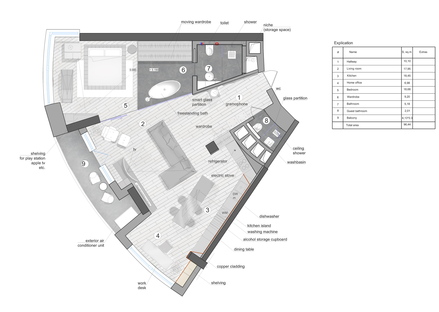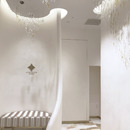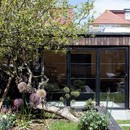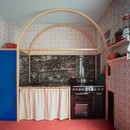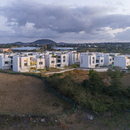21-11-2018
33 by architecture: Black is back, apartment in Kiev
Yunakov Ivan, Korniienko Olga, Raga Nataliia (33 by architecture),
Oleg Stelmah,
Kyev, Ukraine,
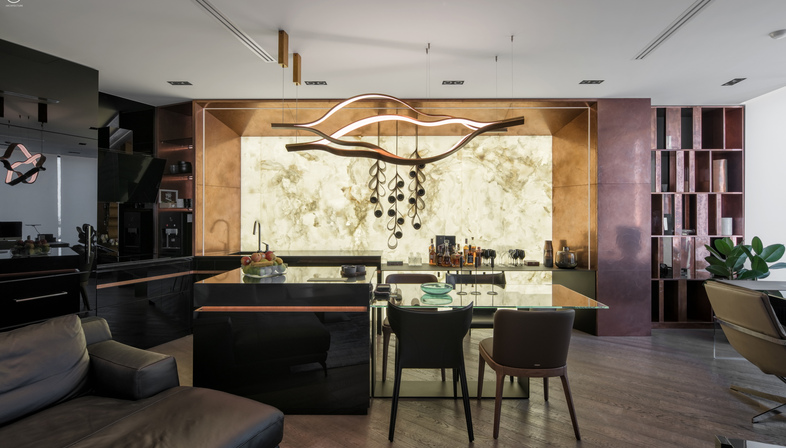 “Black is back” is the curious title of a project in an apartment in Kiev, Ukraine by the studio 33 by architecture. The Ukrainian architects of 33 by architecture relaunch the choice of a colour, which may never actually have gone out of fashion, as the key to a decorating style inspired by the client’s wishes. The mood of the home’s industrial style, featuring Hard Leather Tobacco surfaces by Diesel Living with Iris Ceramica, is a familiar one these days, in which black, in a great variety of hues created with porcelain, blends together images of intimacy and sociality.
“Black is back” is the curious title of a project in an apartment in Kiev, Ukraine by the studio 33 by architecture. The Ukrainian architects of 33 by architecture relaunch the choice of a colour, which may never actually have gone out of fashion, as the key to a decorating style inspired by the client’s wishes. The mood of the home’s industrial style, featuring Hard Leather Tobacco surfaces by Diesel Living with Iris Ceramica, is a familiar one these days, in which black, in a great variety of hues created with porcelain, blends together images of intimacy and sociality.Who could forget the fashion for pink in the apartments of the ’80s? Countless films made at the time feature this indefinable postmodern, acid colour, vibrant in neon light, first launched by the Memphis group. Well, now black is back, according to the architects of 33 by architecture, and a look at the photographs taken by Oleg Stelmah in the Kiev apartment brings to mind an angry AC/DC song from the early ’80s, “Back in black”.
Black is a totalising element in this apartment for a single person, in which different materials and finishes are attentively used to establish a subtle dialogue of different hues that only becomes apparent upon closer examination. Light is added to place the accents on spaces and rooms, highlighting or silencing these alterations of colour in different circumstances.
Black was clearly chosen partly due to the client’s own personal preference, but partly also because the architects are following a trend that seems to be confirmed by the latest new technological tools (such as Microsoft’s Surface Pro and its recent restyling in black).
Beyond its blackness, the other element characterising the project is the shape of the layout. It is a slice of a circle, in which the side on which the entrance is located and the side across from it, on the outside of the building, are curved. This inspired the architects to imagine a sort of fan-shaped perspective in which the eye of a visitor stepping into the entrance can glimpse the entire breadth of the apartment.
The apartment measures about 100 sqm, designed for a single inhabitant and organised so that every function is instantly identifiable and accessible. As we go in, the home looks like a single open space, as the partition between the semi-public spaces and the more private spaces consists merely of a big wall of glass, which can be darkened if desired to provide privacy in the bedroom. In this “slice” of space are three zones, the bedroom, a living area with a balcony and a kitchen and home office area. In the layout, the entrance area is formed by two strongly contrasting inclined walls, covered with natural hewn black stone in relief on one side and a perfectly smooth, glossy black surface punctuated by shiny golden bas-reliefs on the other. This area provides access to the guest bathroom, where Diesel Living with Iris Ceramica’s Hard Leather Tobacco slabs on the floor form a cosy, functional little space.
Upon entering the living room, numerous different surfaces become visible, ranging from wood to stone, metal, leather and brick, all in differently textured variations on black. A big light fixture lights up the dark hues of the walls around the kitchen, a panel of white onyx framed in backlit copper. Sculptures in glossy materials and a fireplace on the outer wall provide accents and focal points.
On the opposite side is the bedroom area, which required an unusual solution to resolve the relationship between the master bedroom and bathroom. The architects report that the owner wanted to be able to enjoy the view of the city while taking a bath. The furnishings and functions in the bedroom area (bed, wardrobe, bathroom fittings) have been broken down into co-penetrating spaces: the bathtub comes out of the bathroom and is moved toward the wardrobe to create a boundary area, raised up 15 cm to allow the bather to see out the windows.
The copper taps, big mirrors and shelves lit up in blue are set off by the cosy shades of leather and tobacco reproduced in the porcelain surfaces of the bathroom floor and walls. The size of the Diesel Living with Iris Ceramica slabs, 120x60, recalls an industrial environment, with atmospheres evoking the frenetic, lively, pulsating city below.
The dialogue with the living area established by the sliding glass window is capable of transforming the apartment into a big single space, but can be interrupted with a touch of a button, using the smart glass system to darken the double glazing. Thus intimacy and sociality are reconciled in a space designed to be transformable in response to the owner’s mood and the time of day.
Mara Corradi
Architects: Yunakov Ivan, Korniienko Olga, Raga Nataliia (33 by architecture)
Client: Private
Location: Kiev, Ukraine
Gross useable floor space: 97 sqm
Start of work: February 2018
Completion of work: June 2018
Floor and wall coverings in master bathroom and podium; balcony pavement; guest bathroom floor (a total of about 50 sqm):
Diesel Living with Iris Ceramica, Hard leather tobacco, 120X60
Photographs: © Oleg Stelmah
https://33by.pro










