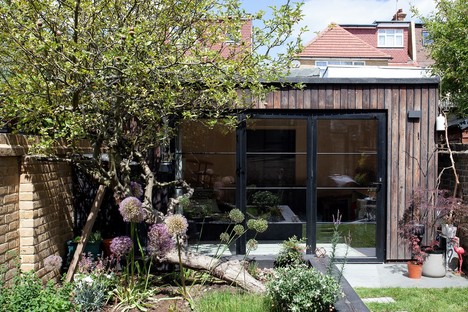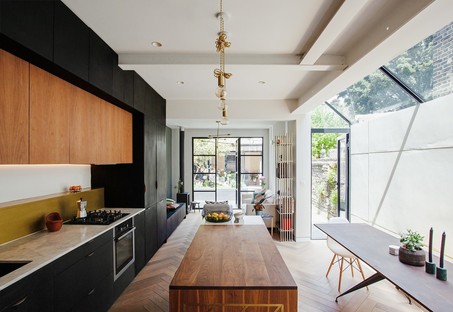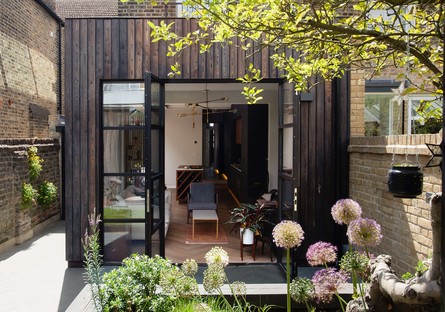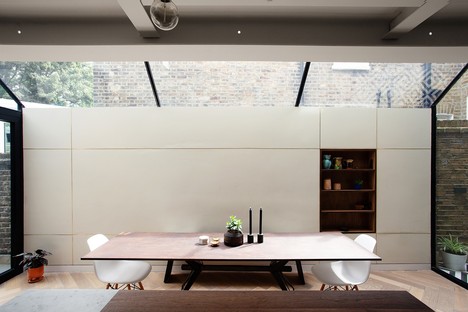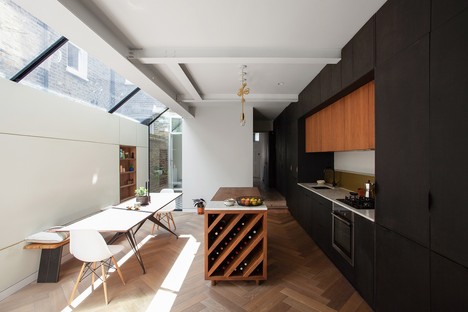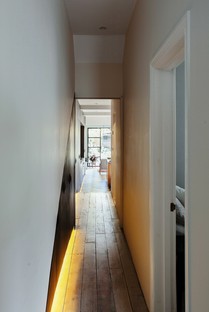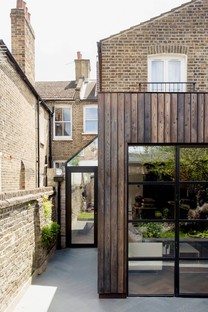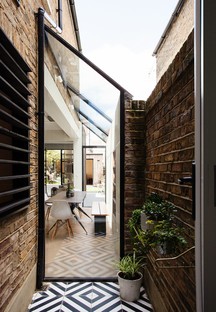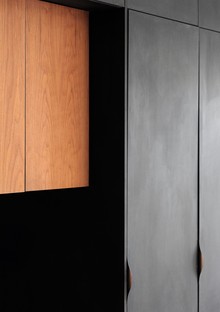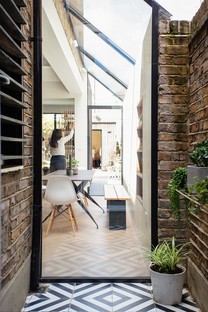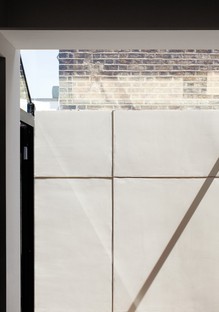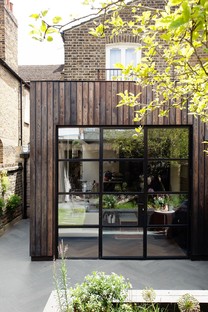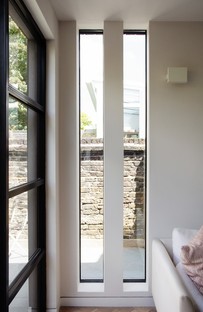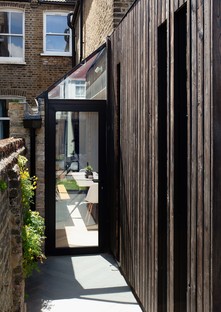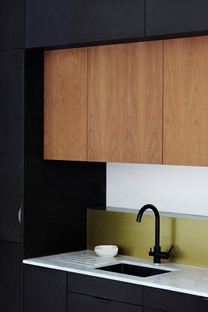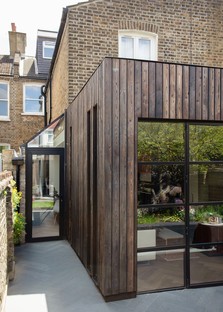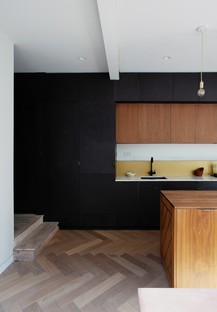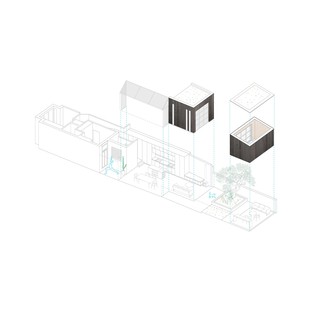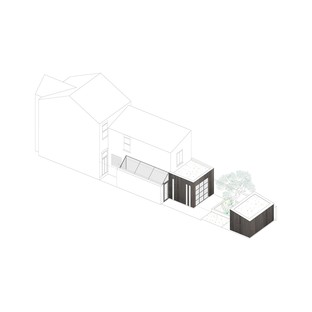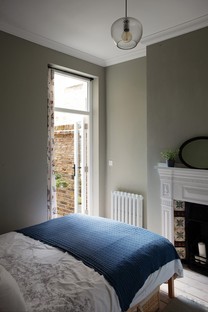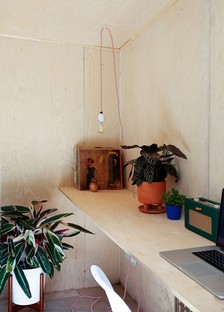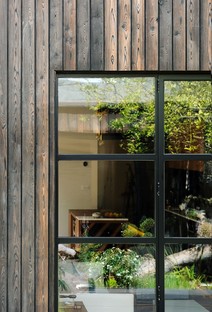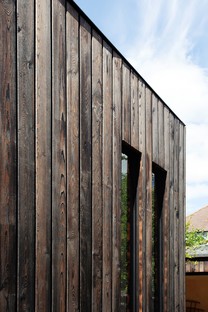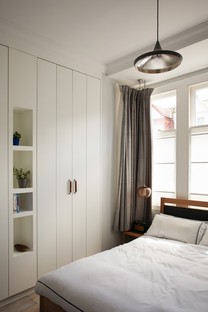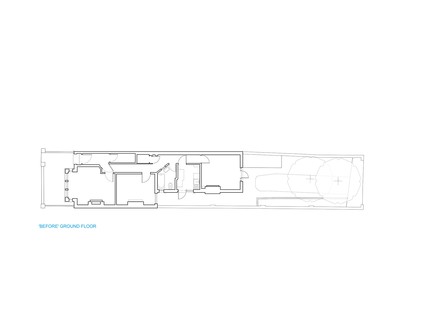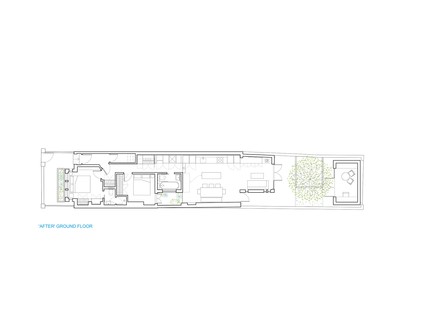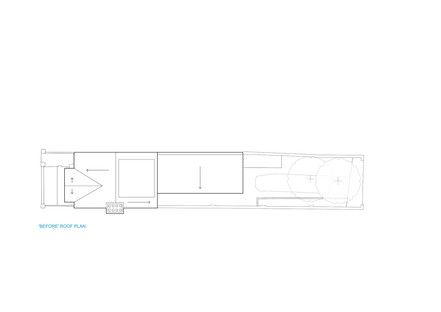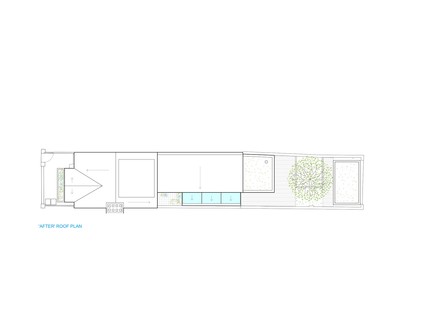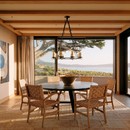29-07-2020
Trellik’s Charred Garden House in London
Trellik Design Studio,
Emanuelis Stasaitis,
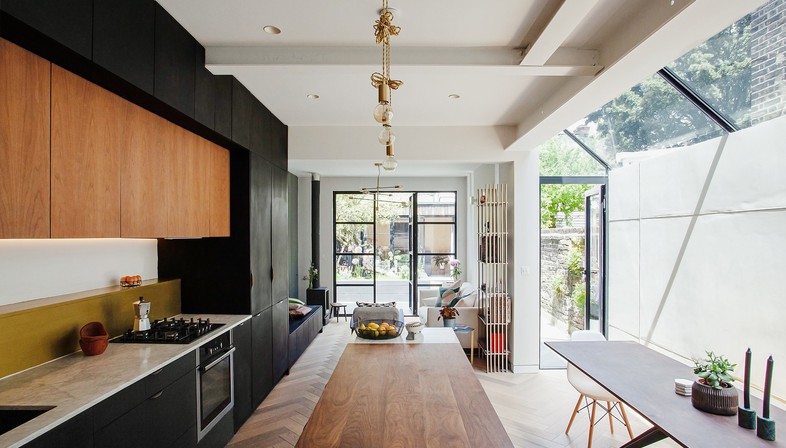
London-based Notting Hill Trellik Design Studio converted and extended the ground floor of a Victorian home. Working on a limited budget, the designers revived the spaces and transformed "a tired and dark Victorian ground floor flat into a bright and spacious home with contemporary touches of Japanese and Scandic design." The renovations also extended to the back garden, redesigned in Zen style with a little study that can also be used as an independent guest suite.
The new interior layout creates a larger entrance hall flooded with daylight, from which we can see right through the long, narrow house to the back garden. The extension at the back creates a living room that didn’t exist before, containing Trellik’s most interesting idea for the Charred Garden House, which multiplies the amount of space and, above all, daylight. It all began with demolition of a wall and addition of supporting beams, with a cage of fine black-enamelled iron rods extending outwards to create the space for addition of large windows. This opens up the home’s interior to the world outside, creating a ratio of windows to floors of almost 1/4.
Below this new glass extension is a new white lacquered wall containing shelves and cabinets. Not far away is a long, lightweight, elegant table for dining and working, with legs inclined 45°. A little further away, a big wood island splits the house in two at its widest point while making space for the owners’ wine collection. The floor plan concludes with the kitchen at the other end, occupying the entire height of the floor with its elegant matt black cabinet doors, marble countertop and suspended central sideboard matching the island.
The new glassy extension breaks up an outer side corridor which began at the back garden and ran along the side of the home with an addition that creates a small internal terrace, directly connected with the master bedroom, paved with a bright white and blue geometric pattern.
Continuing toward the back garden, the Charred Garden House floor plan narrows by about one and a half metres to restore continuity with the adjacent external corridor. Here we come to the next to last room created in the expansion project: an open-space living room with a little white sofa on one side and a black chest on the other. The third wall in this space is a big glass door opening onto a garden redesigned in Oriental Zen style, with a leaning tree.
The last volume added to the Charred Garden House is an independent studio at the other end of the garden which can be used as either a workspace or a guest suite. Thus Trellik Design Studio makes the garden into a “room between two rooms” which makes us go outside in order to go in, an urban oasis where we find the peace of being outdoors even in a big city like London. There is only one more question to answer about this project: the reason for the name. In the Charred Garden House extension project multiplying the home’s indoor space, the outer cladding along the entire exterior and the independent studio is made of charred wood.
Francesco Cibati
Location: London, UK
Project team: Trellik Design Studio
Project size: 80 m2 Site size: 100 m2
Completion date: 2018
Photos: Emanuelis Stasaitis










