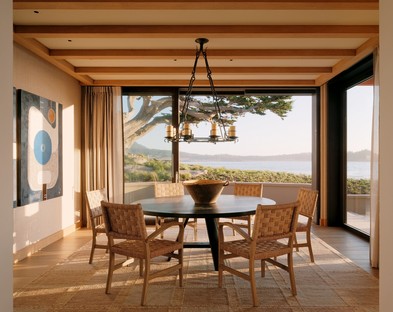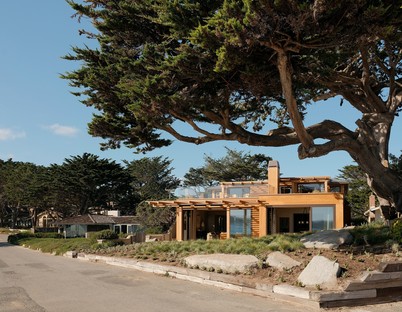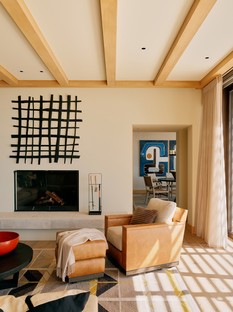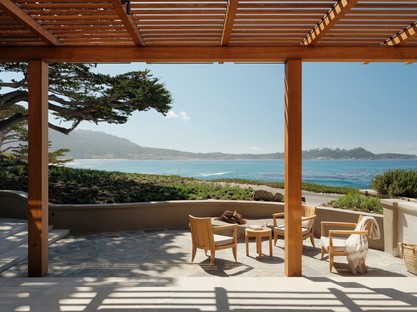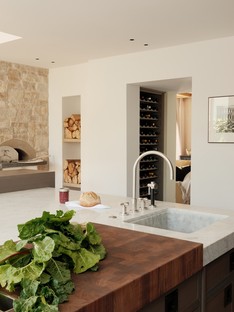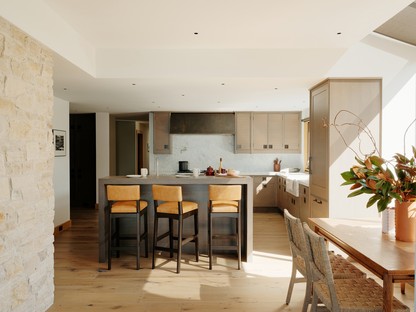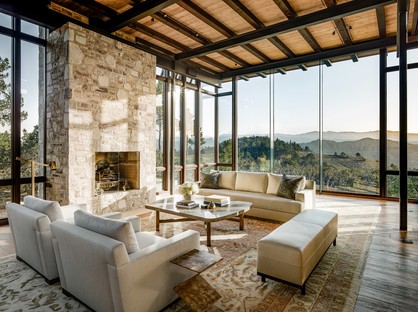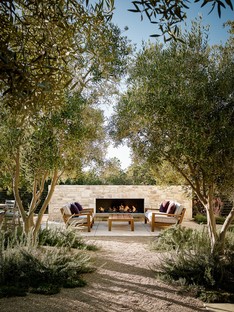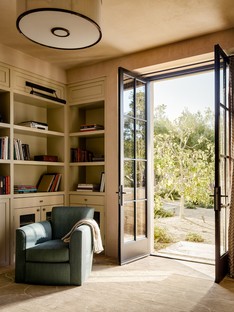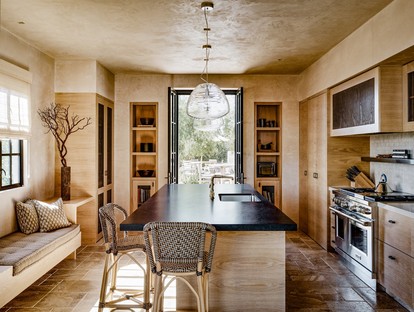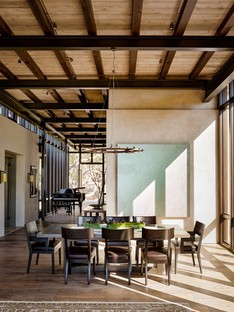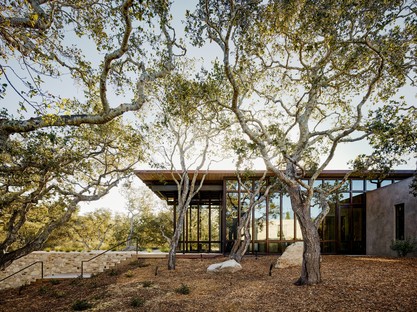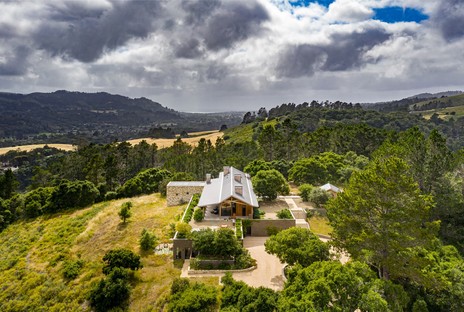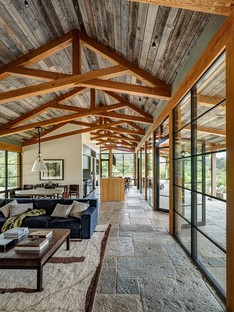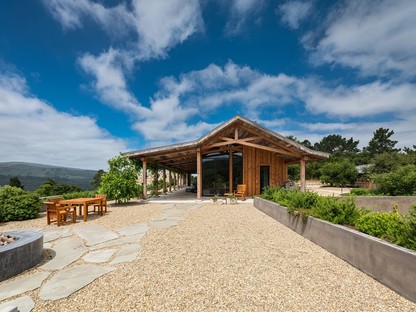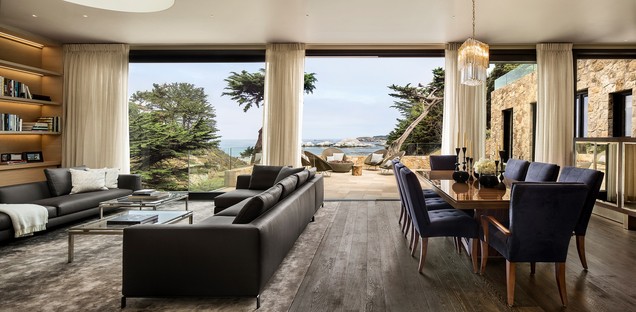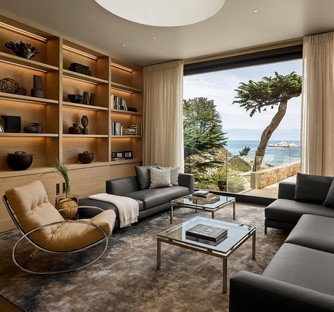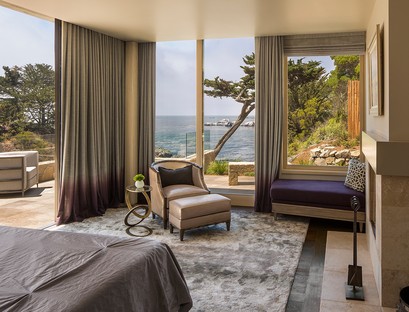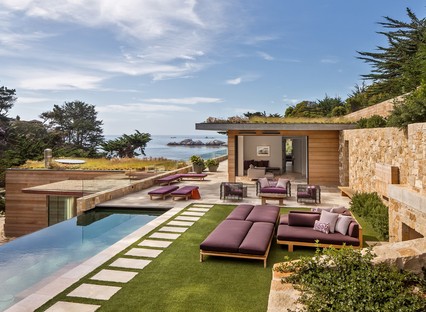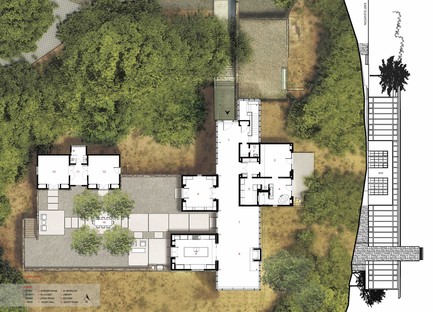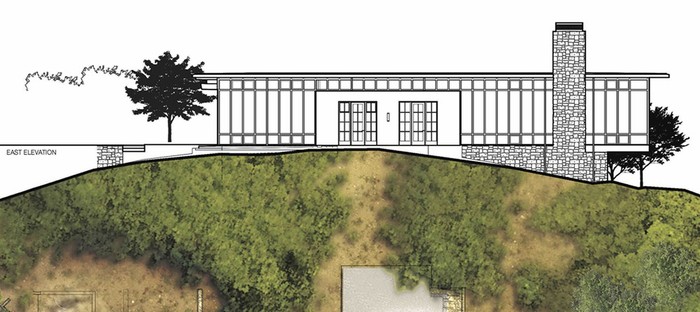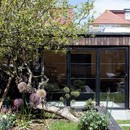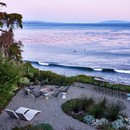22-07-2020
Studio Schicketanz for Tehama Carmel: Clint Eastwood’s vision of sustainable luxury
Studio Schicketanz,
Joe Fletcher, Tim Griffith, Bob Canfield,
Carmel-by-the-Sea, California, USA,
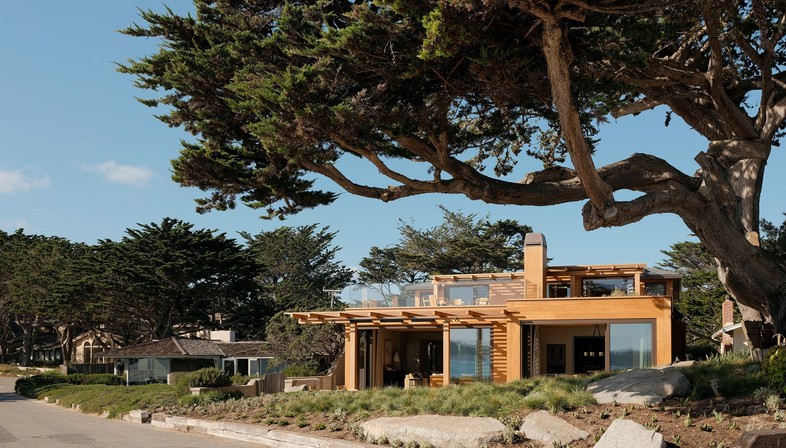
There’s a reason why Studio Schicketanz is one of the most sought-after architectural studios in California. When its founder, Austrian architect Mary Ann Schicketanz, came to Carmel-by-the-Sea thirty or so years ago, she instantly fell in love with the Central Coast. Since then it has become the muse inspiring all its projects, providing encouragement for technical and aesthetic research; everything here, from the cypress trees to the sand dunes, from the cactuses and sunshine to the ever-present Pacific Ocean, plays a part in Schicketanz’s designs.
Studio Schicketanz’s work stands out for its approach assigning top priority to sustainability and to the choice of materials and colours, which have to be inspired by, protect and reflect the nature of California. These are the keys to refined, luxurious projects which never make compromises when it comes to protecting the environment.
"In our work, we seek to do justice to the land, our clients, and our own architectural ambitions,” says Schicketanz. "The firm brings this ethos to its wide-ranging portfolio, no matter a project’s location."
In all probability this is why different private owners who purchased land in the Tehama development commissioned Schicketanz for the final phase in the redevelopment and construction of his Tehama Community: an exclusive, ambitious sustainable project incorporating 90 luxury homes surrounded by nature on more than 2000 acres of land in the Carmel Valley nature park, extending from the coast at Carmel-by-the-Sea to the hills inland.
Schicketanz worked on four different projects for Tehama Carmel, the company that made Clint Eastwood’s developement vision reality. Two residences were built from scratch, Tehama 1 and 2, while another building was renovated to reduce the development’s ecological footprint: Lobos Views, a landscape and interior design project on a property overlooking the ocean, Scenic Drive.
Tehama 1 is the first of two single-family villas Studio Schicketanz designed. It stands on a rise and prioritises the occupants’ relationship with the world outside, exploring how the building can gradually change into open nature through the union of structure and ecology. Stone walls, big windows and an overhanging roof make for a lightweight, modern structure featuring geometric shapes and colours that blend into the earth and vegetation in its natural surroundings.
Tehama 2, is a net zero residence, the most recent project realized by Studio Schicketanz, completed in May of this year. It stands on a gentle slope dominated by a big old oak tree. In response to the wishes of the homeowners, the contemporary design of the materials has been combined with the forms of the valley’s traditional architecture. The result is a home featuring simple forms, covered in the traditional vertical planks and boards, which are normally made of wood but have in this case been redesigned with metal beams and vertical panes of glass.
Lobos Views is the residence with the highest elevation in the Carmel Valley, standing on a hill with a marvellous view over Monterey Bay and Point Lobos. Schicketanz worked with a local biologist and horticultural expert to mitigate the home’s visual impact by planting local flora on the roof and around the house. Inside the living space, redesigned by the Californian architects, is a sophisticated series of intersecting rooms in an open space on a single level, in which floor-to-ceiling glass doors allow the eye to roam freely as far as the big patio over the Pacific Ocean.
Scenic Drive is the last (but by no means the least important) of Schicketanz’s homes. The entire ocean frontage of the home on several levels was rebuilt without increasing square footage. A big terrace on the top floor makes it easy to enjoy the vicinity of the sea with a vast view and direct access to the ocean. The home’s layout has been rearranged to add a big master bedroom over the ocean with a private terrace. The colour palette chosen for the interior renovations is soft and cosy, including white oak floors and walls made of stone reclaimed on site, which is also used to create a wood-burning oven. The kitchen, sculpted out of a single block of marble, further reinforces the elegance of the open space.
Less than thirty of the ninety planned lots in Tehama Community are still available for building homes. They will be built only when the lots are sold, as land is not developed without reason in the Carmel Valley.
Francesco Cibati
Project: Studio Schicketanz
Location: Carmel-by-the-Sea, California, USA
Year: 2016-2020
Client: Tehama Carmel Real Estate
Photo credit: Tim Griffith, Joe Fletcher, Bob Canfield
Area: variable (from 330sqm to 600sqm)
Architecture Team: Mary Ann Gabriele Schicketanz, Studio Schicketanz Inc.
Home Builder: Todd Hunt and Forrest Hunt, Hunt Brothers Construction, Inc.
Landscape Architecture: Bernard Trainor, Bernard Trainor + Associates
https://studioschicketanz.com/
https://tehamacarmel.com










