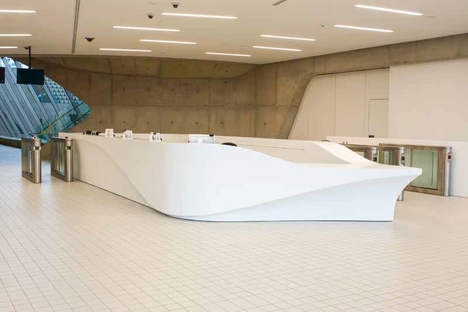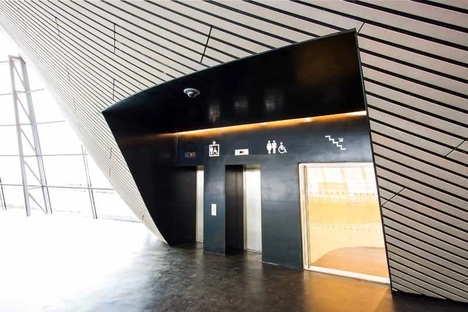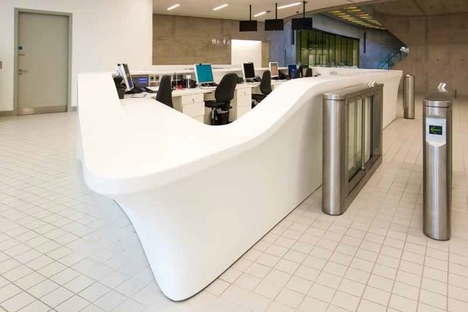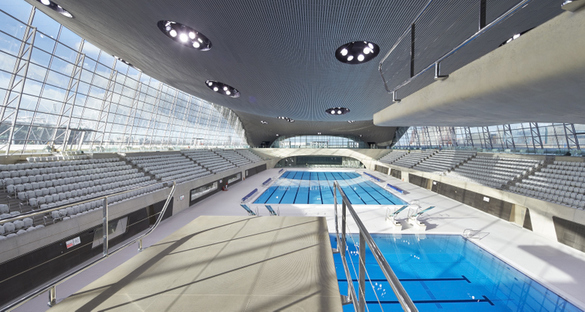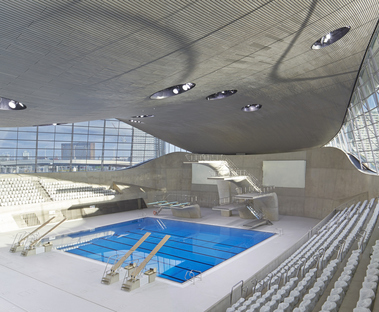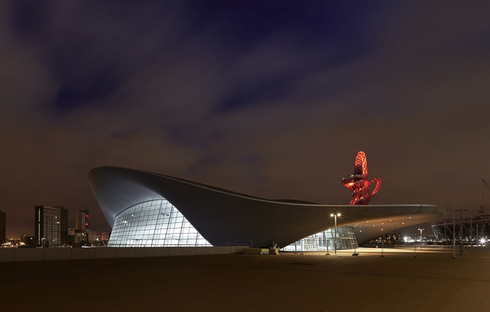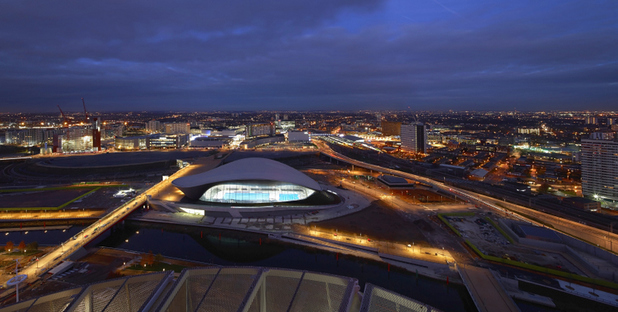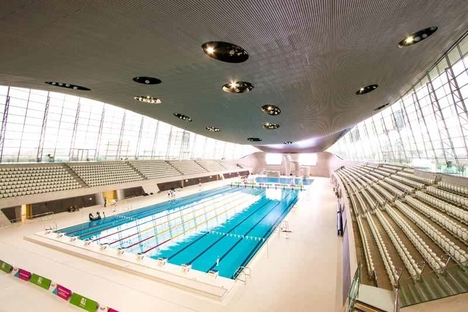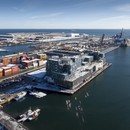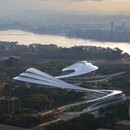07-07-2014
Zaha Hadid Architects new design elements for the London Aquatics Centre
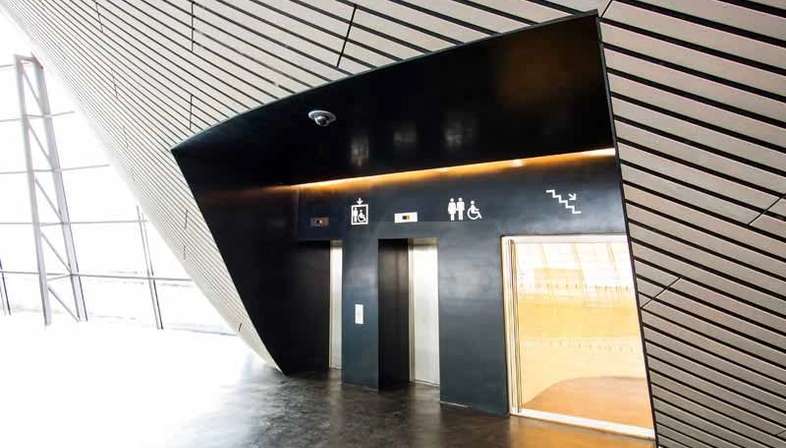
To adapt the London Aquatics Centre designed by Zaha Hadid Architects for public use, the temporary stands built for the 2012 Olympics were replaced with glass surfaces and new elements were created for the building's interiors.
The architecture of the London Aquatics Centre is in harmony with the river landscape of Queen Elizabeth Olympic Park and "inspired by the fluid geometry of water in motion”, reflected in the undulating roof spanning the entire volume. The building won the Royal Institute of British Architects (RIBA) National Award in 2014, making it a candidate for the prestigious RIBA Stirling Prize.
The fluid motion of water also inspires the curves of the reception desk, a single sculptural block designed by Zaha Hadid Architects and made of DuPont™ Corian®. The double curve in this monolithic element was created using expert thermoforming and joining techniques. The sinuous form of the reception desk is repeated in the dividing walls at the entrance, in the displays and at the interactive info-points.
(Agnese Bifulco)
Design: Zaha Hadid Architects
Location: London UK
Images courtesy of Zaha Hadid Architects photography by Hufton + Crow
Images courtesy of Cutting Edge - Dupont
www.zaha-hadid.com
www.cuttingedge-uk.com
www.corian.it










