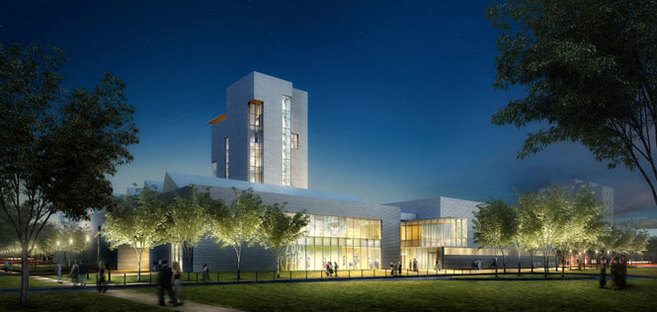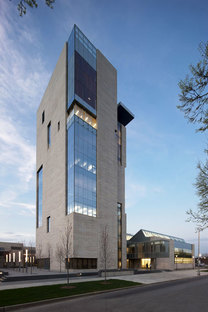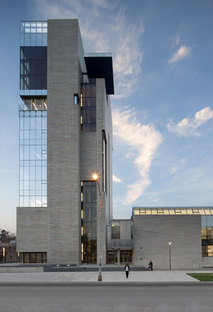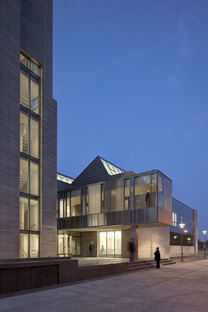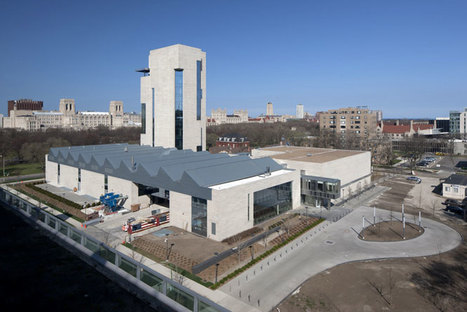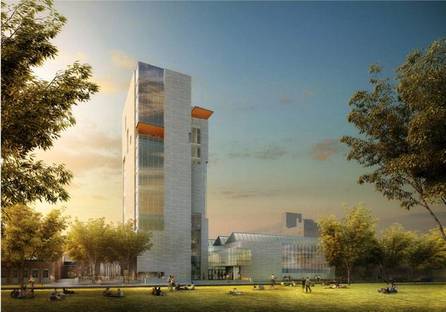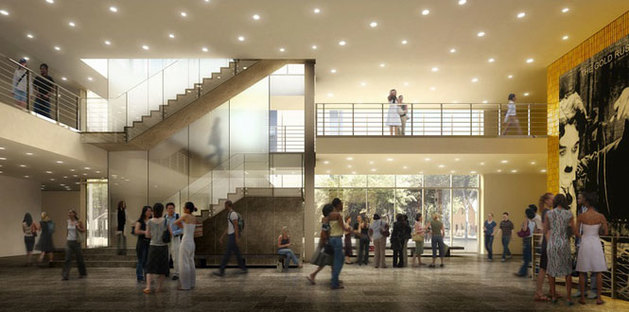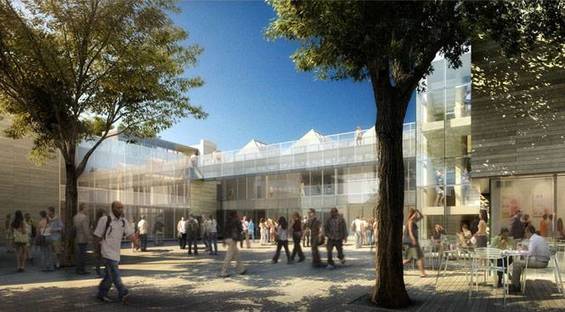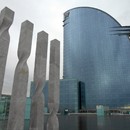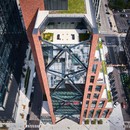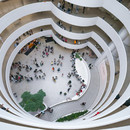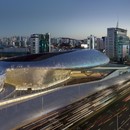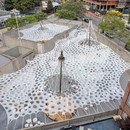24-04-2012
Williams+Tsien, Logan Center for the Arts UChicago
Ludwig Mies van der Rohe, Frank Lloyd Wright,
Sport & Wellness, Factories, Theater, University, Libraries,
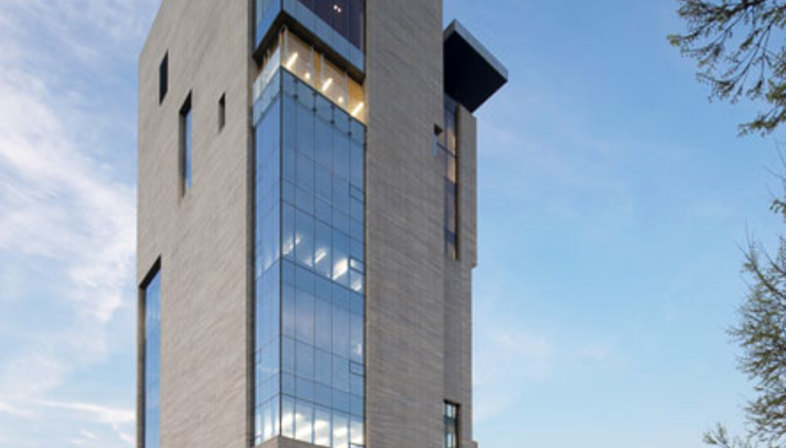 The centre designed by architects Tod Williams and Billie Tsien includes two volumes: a long, low building from which a high tower emerges, paying homage to the long, low constructions of the architects of the Midwest plains and the skyscrapers of Chicago.
The centre designed by architects Tod Williams and Billie Tsien includes two volumes: a long, low building from which a high tower emerges, paying homage to the long, low constructions of the architects of the Midwest plains and the skyscrapers of Chicago. The low volume three stories high, illuminated by a system of skylights and floor to ceiling windows, will contain artists? studios, rehearsal rooms for musicians, theatres and a coffee shop. The tower is on the southern side of the lot, with 11 floors containing classrooms, practice rooms and workshops and a panoramic rooftop terrace.
The new centre is part of the Chicago university campus which includes buildings by prominent architects such as Henry Ives Cobb, Ludwig Mies van der Rohe, Frank Lloyd Wright, Eero Saarinen, Ricardo Legoretta and, more recently, the library designed by Helmut Jahn, inaugurated in 2011.
(Agnese Bifulco)
Design: Tod Williams Billie Tsien Architects
Location: Chicago, USA
Rendering: Tod Williams Billie Tsien Architects © The University of Chicago
Photographs: Tom Rossiter © The University of Chicago
arts.uchicago.edu/logan
www.twbta.com










