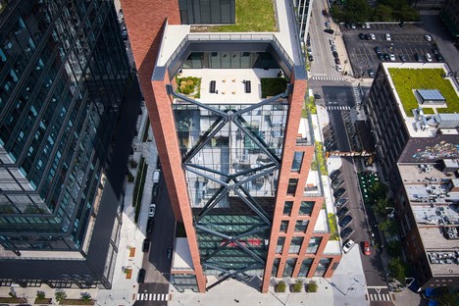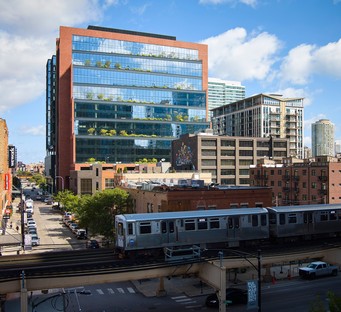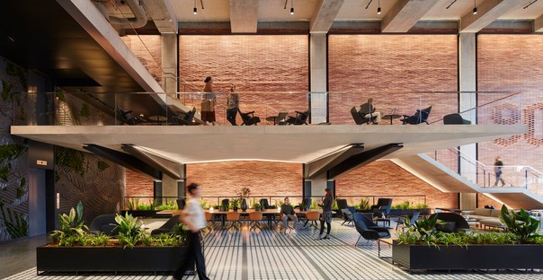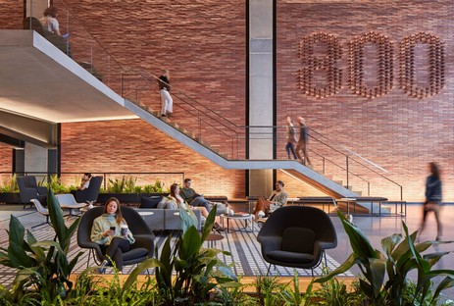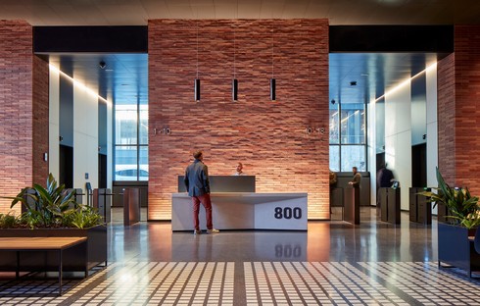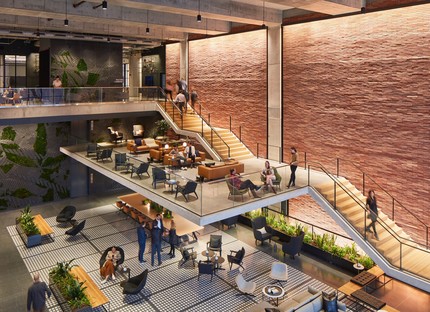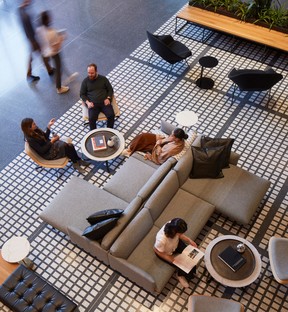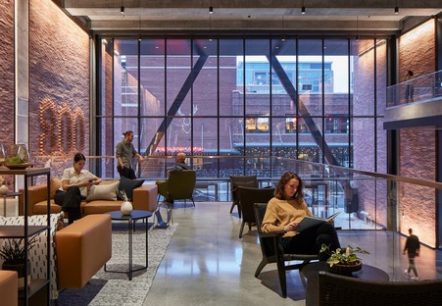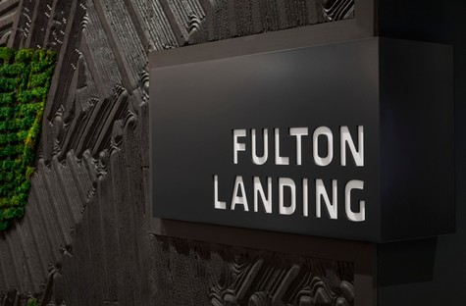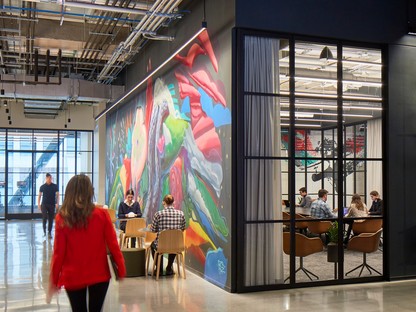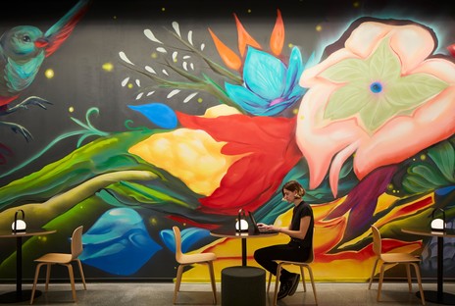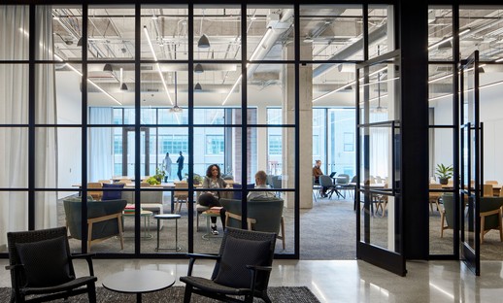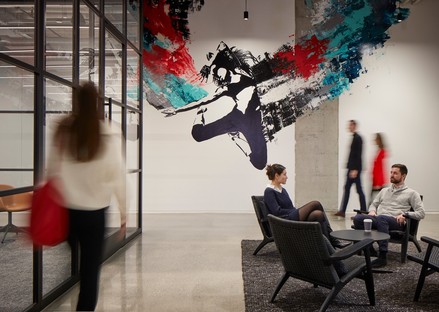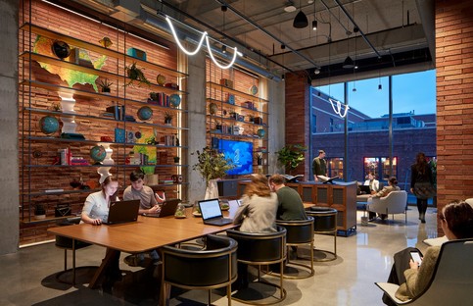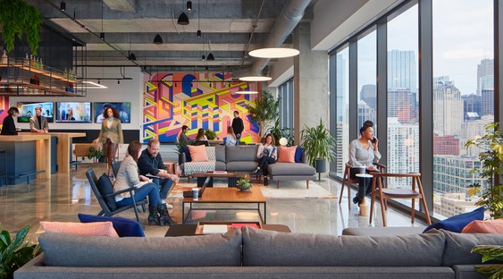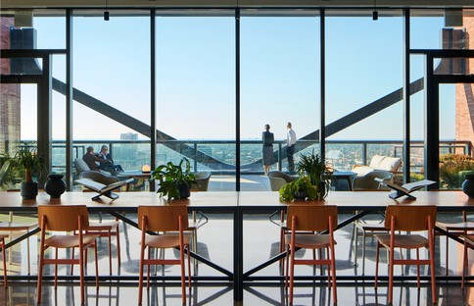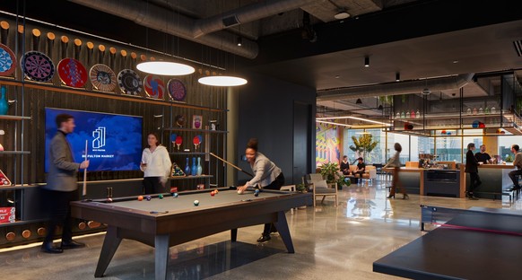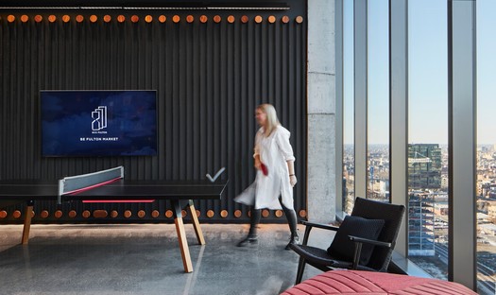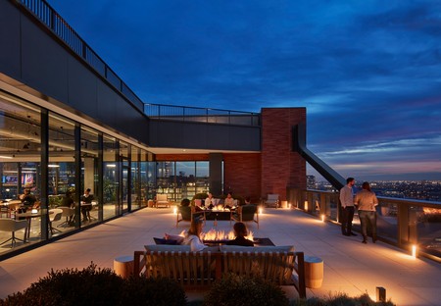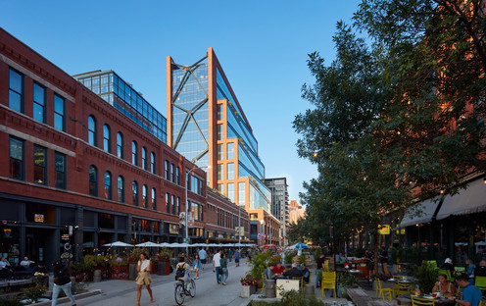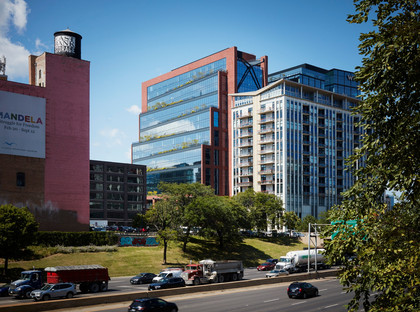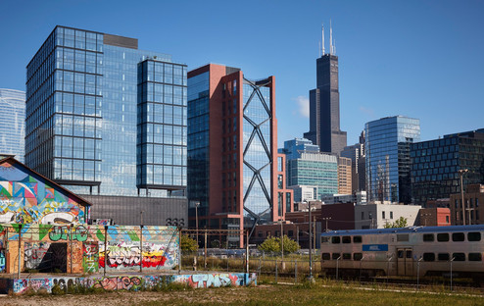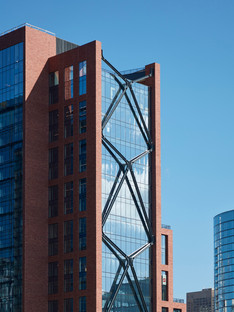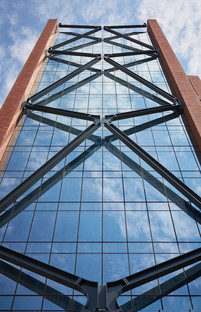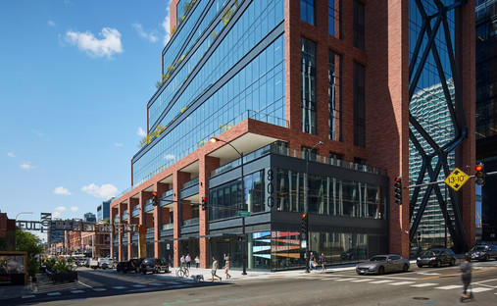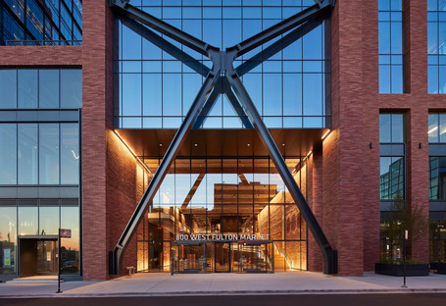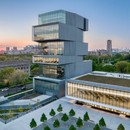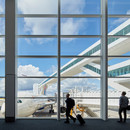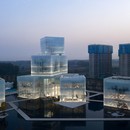20-04-2022
SOM 800 Fulton Market: new ways of living and working in Chicago
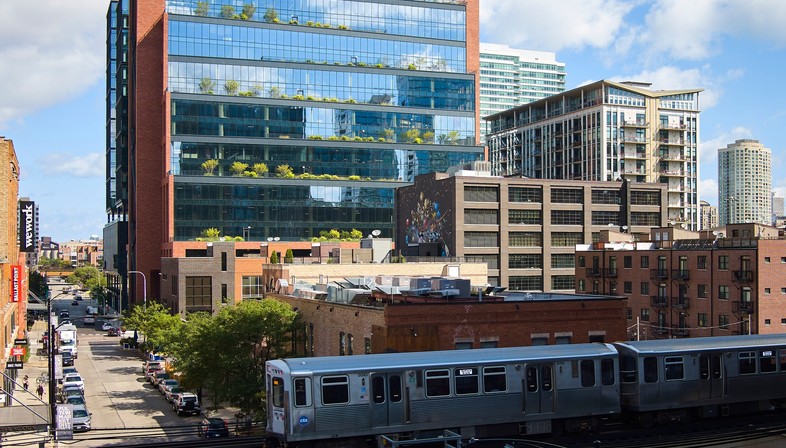
In one of Chicago’s most dynamic neighbourhoods, after which it is named, 800 Fulton Market was completed recently to plans by Skidmore, Owings & Merrill (SOM) for QuadReal and Thor Equities. The mixed-use office building is about 100 metres tall, with seven landscaped terraces and an advanced management system. The project was handled through wide-ranging life cycle analysis of the building to reduce pollution during construction, and has obtained a number of important sustainability certifications. An advanced "smart" management system guarantees the building’s well-being, sustainability and energy efficiency. Tenants can use centralised apps to book services and to control access and other parameters such as ventilation, etc.
The building provides a new gateway to the district while representing a bridge between the past and the future of this part of the city. The new tower fits into the local urban fabric, reflecting the scale and rhythm of both souls of its surroundings: the historic landscape of the Fulton Market District with its low rows of buildings along the streets corresponds to the three-storey base of the new construction, after which the building rises up to the nineteenth floor in a series of setbacks, with seven landscaped terraces, like the other skyscrapers on the Chicago skyline, particularly the higher-density commercial district to the north.
The architects evoke the neighbourhood’s industrial character in the choice of materials and façade solutions: brick facing, glass and bare steel frames. The X-shaped frames not only perform the important task of resisting Chicago’s strong winds, but continue SOM’s legacy and permit creation of big, flexible, brightly lit open plan workspaces. From the entrance on the western side of the building, the public accesses a triple-height main atrium containing a cantilevered staircase with a mezzanine. In this area, flexible workstations and lounge areas create dynamic spaces that blend with the busy streetscape. The tower also contains shops, conference facilities, a fitness centre and a lounge. The landscaped terraces create pleasant outdoor areas featuring native trees and plants that bring new life and dynamism to the façade. Visitors can enjoy the panoramic views over the city from the rooftop bar and terraces on the 18th and 19th floors. Six site-specific murals created by Chicago artists complete the spaces, evoking a true urban-style atmosphere.
(Agnese Bifulco)
Images courtesy of SOM, photos by © Dave Burk | SOM
Project Name: 800 Fulton Market
Location: Chicago, IL
Completed: 2021
Client: Thor Equities, LLC / QuadReal
Size
Site Area: 37,576 sf
Building Gross Area: 475,000 rsf
Stories: 19
Building Height: 326 ft
Design Team: Skidmore, Owings & Merrill (SOM) www.som.com
SOM Services: Architecture / Interior Design / Structural + Civil Engineering / Sustainable Design
Sustainability
LEED Platinum Certified
WiredScore Platinum
SmartScore Platinum
Targeting WELL Gold










