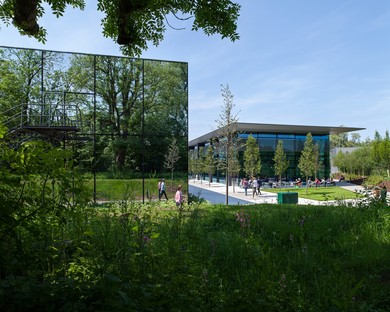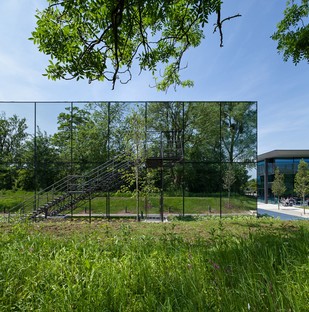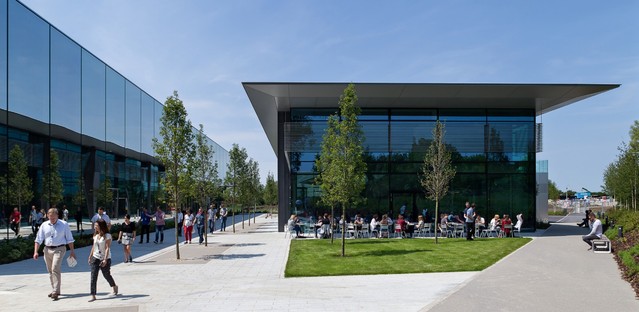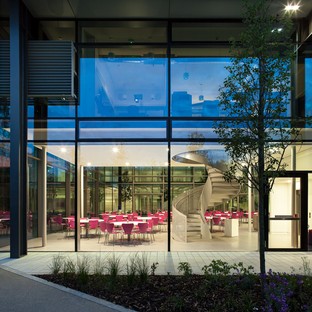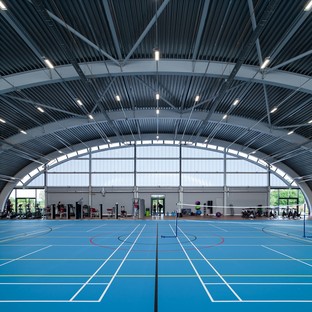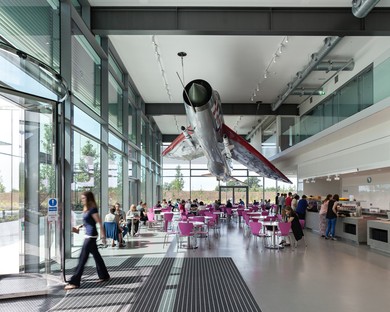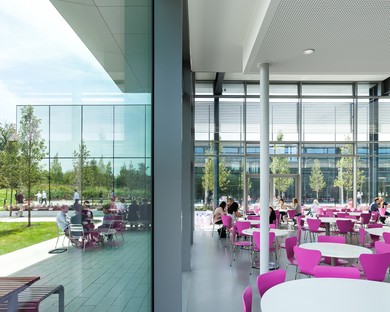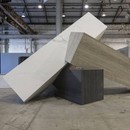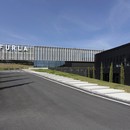03-08-2017
WilkinsonEyre Dyson Campus Expansion Malmesbury
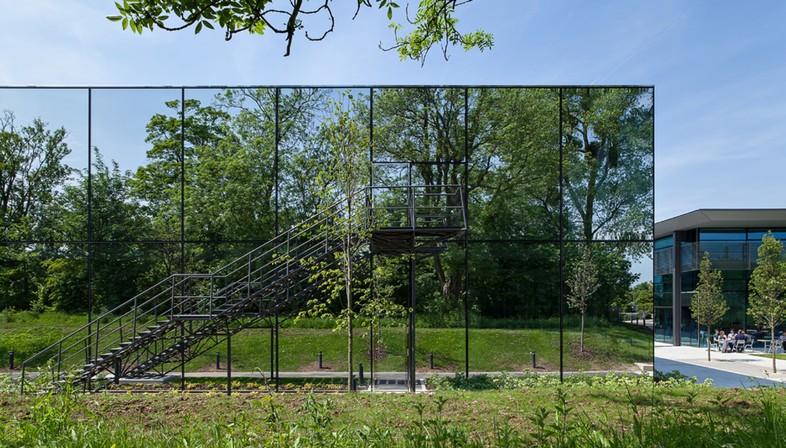
The partnership between the Dyson electrical appliances company and the WilkinsonEyre architecture studio has been going strong for 20 years. From 1996 to 1999 the studio designed the headquarters of the British company and, in 2016 it completed the extension,with around12000 m2 of new surfaces: the new research and development labs, the Lightning Café and a multifunctional sports centre called “The Hangar”.
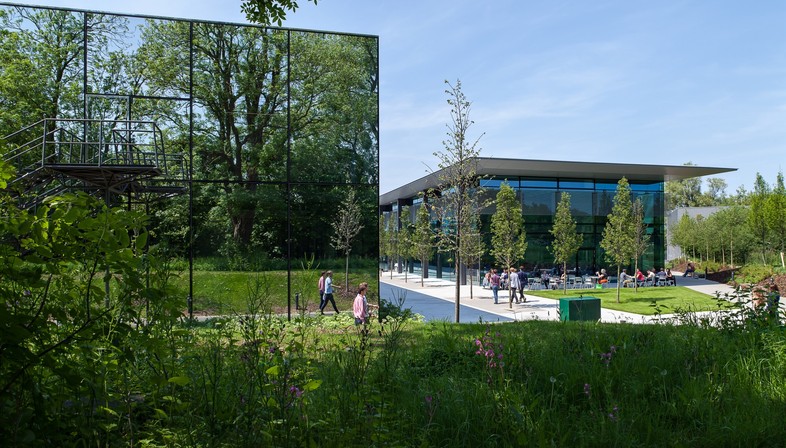
D9 is the acronym of the new pavilion that houses the research and development labs. The building’s facades are entirely covered by mirrors to camouflage itself in the landscape. Its spaces are organised around a central atrium at full height. Flexible work spaces can be adapted to the needs of users and are located along the perimeter of the building, where there is more natural light, while the technical labs are in the heart of the building, offering greater privacy for spaces dedicated to research.
The architects have given a great deal of attention to detail, also in designing the café and "The Hangar". This building dedicated to sports activity and is a flexible space that can also host meetings. The "Lightning Café" has greater exterior visibility than the other two buildings. Transparent windows allow visual contact with the garden, making it a popular and relaxing space for staff.
(Agnese Bifulco)
Architects: WilkinsonEyre
Place: Malmesbury, UK
Awards: RIBA South West Award 2017, RIBA National Award 2017
Images courtesy of RIBA, © WilkinsonEyre
www.wilkinsoneyre.com
www.architecture.com










