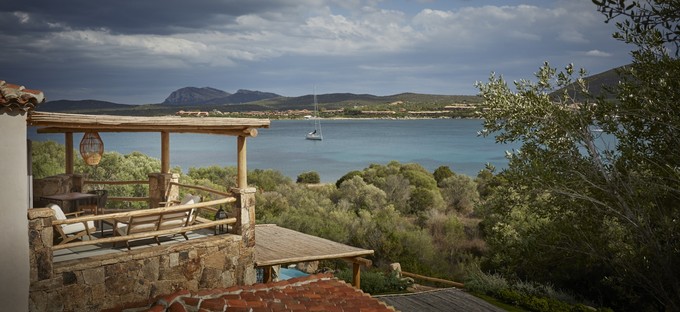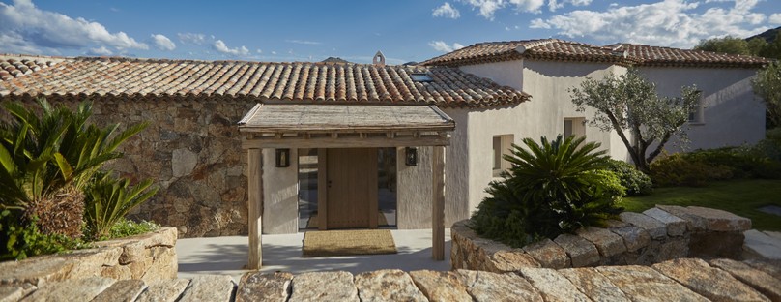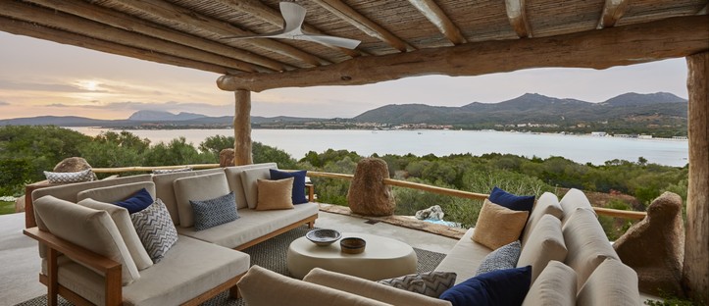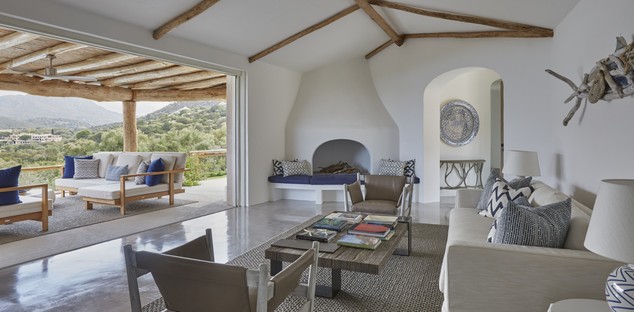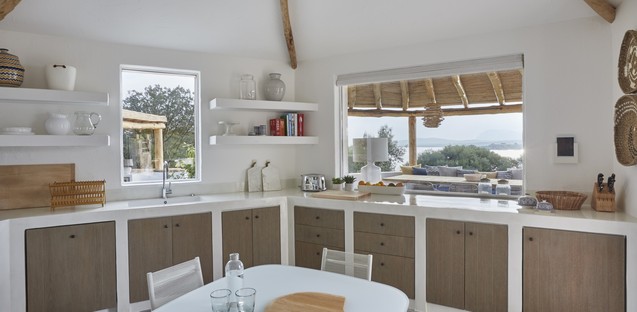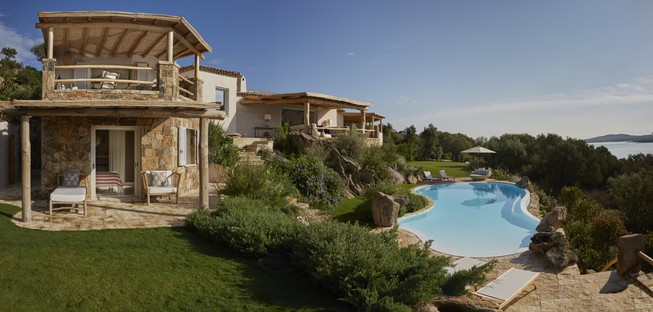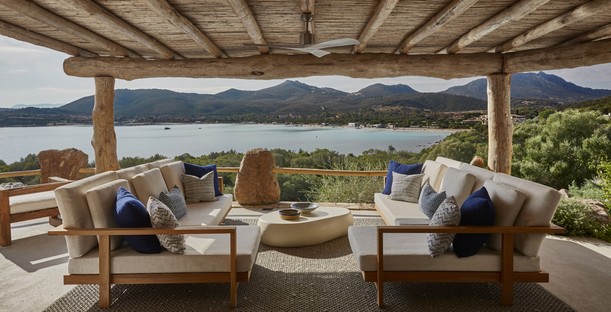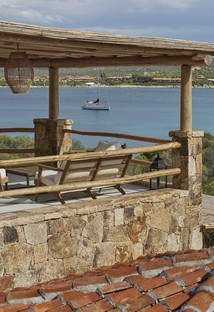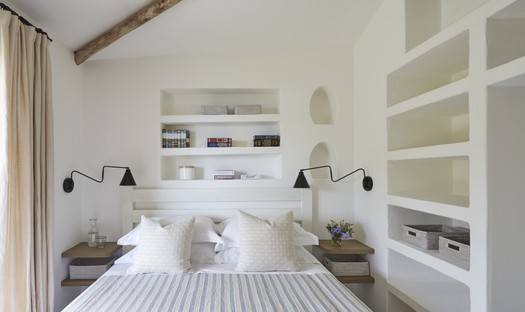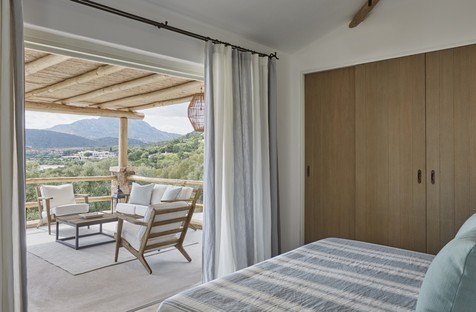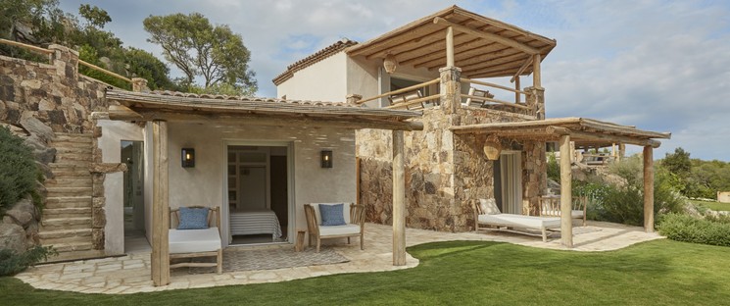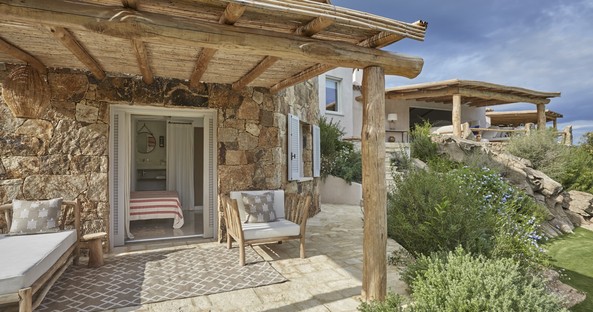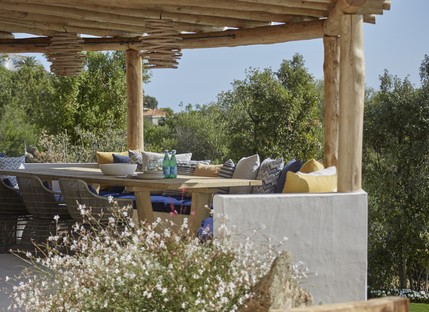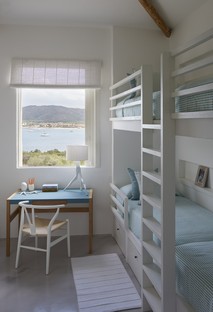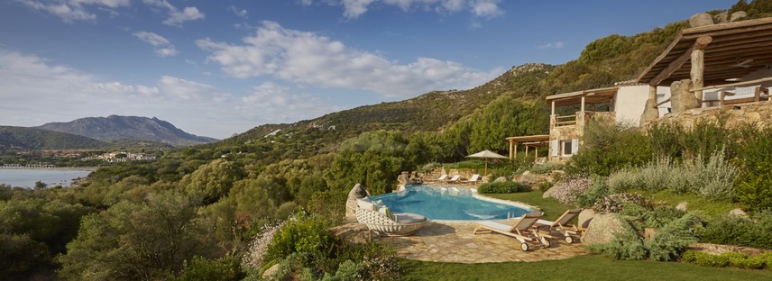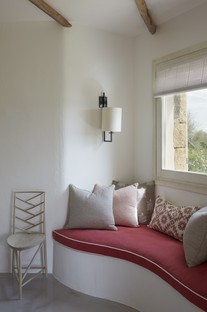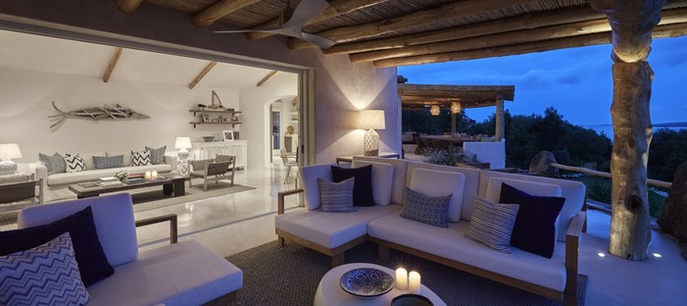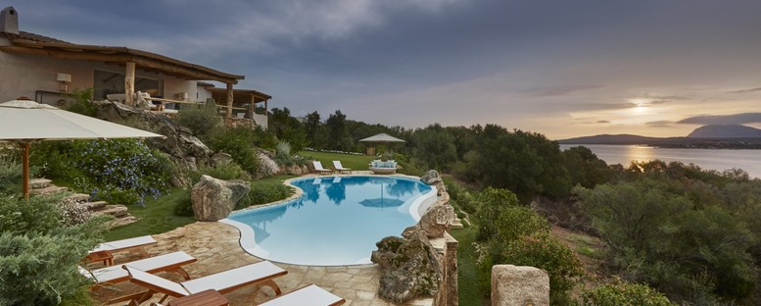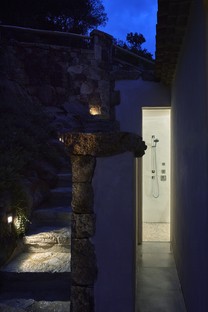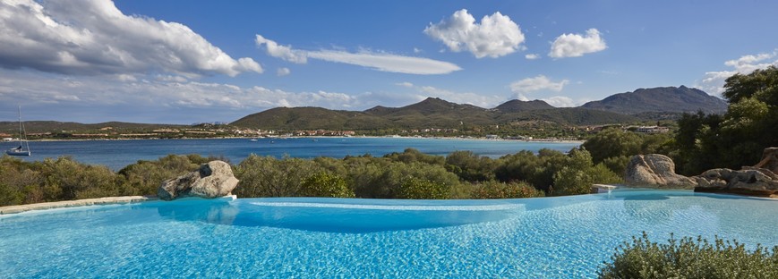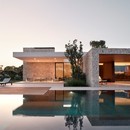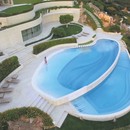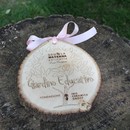01-08-2018
Westway Architects Villa Tortuga a dream home in Sardinia
Ray Main,
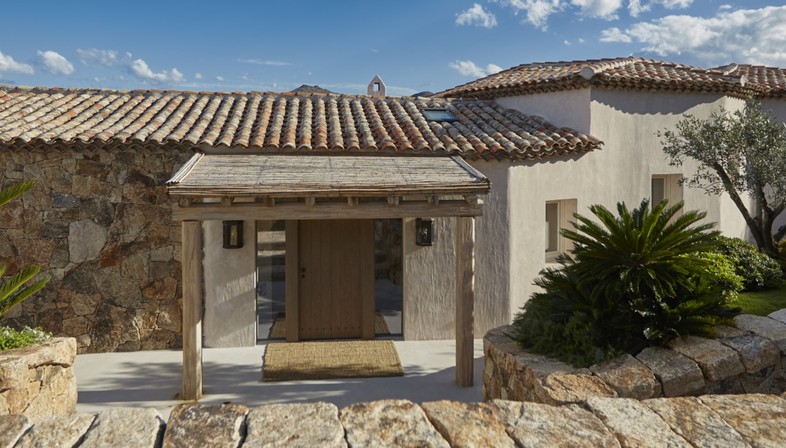
At this time of year everybody just wants to get outside. After the island of Crete, where Gerner Gerner Plus designed House by The Sea, we take you to see another holiday home.
This time the location is one of the most beautiful and well-known stretches of coastline in Italy: Sardinia’s Emerald Coast. Not far from Porto Rotondo, overlooking Marinella Gulf, Italian studio Westway Architects in partnership with London interior design studio Todhunters Earle Interiors designed a splendid summer home for a young Italian/Lebanese couple. The architects interpreted the clients’ needs and desires to build their “dream house”. On the site of an old building from the ’70s that had been torn down, they constructed a home filled with light, with refined, cosy spaces to share with friends while admiring the view. The building has a direct relationship with the outdoors and the land, as revealed by the choice of materials, colours and finishes.
The photo feature by Ray Main, an extract of which is published here, illustrates the relationship between the architecture and interiors with their natural and artificial setting. Natural materials, species typical of the Mediterranean scrub, and the rocks emerging out of the soil here and there on the site are underlined by the architectural structures integrated into their surroundings, framing a number of evocative viewpoints and panoramas.
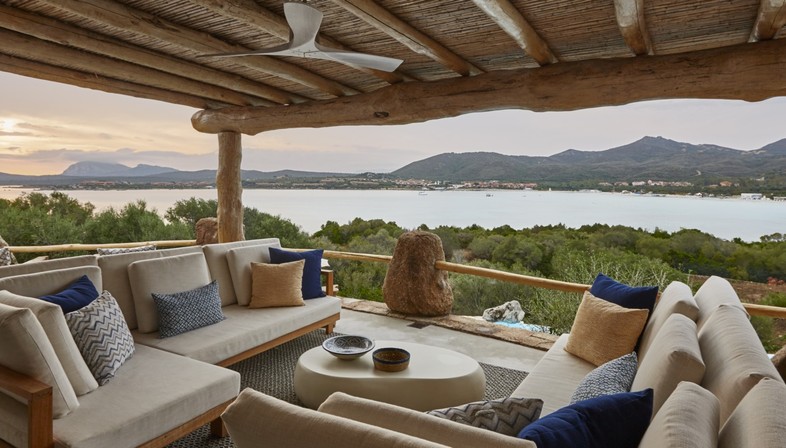
The house is built on a 2,550 sqm lot on a natural slope characterised by the presence of typical Mediterranean scrub and age-old granitic rock. To paraphrase a literary metaphor, we might say that what the architects found themselves facing was not a blank page but a rich canvas of suggestions, colours and odours. They needed to establish harmony among all these elements, in a building that establishes an ongoing dialogue with its natural surroundings. The inevitable transformation of the place had to demonstrate respect for and awareness of the value of its surroundings and focus on their qualities and potential; this intention was implemented with use of local materials and traditional building techniques, hewn stone for the weight-bearing walls and outdoor pavements, and materials in neutral colours for the interiors. The big garden around the house is the key to the whole project, the element unifying all the built volumes. The “words” the architects choose for this dialogue between the natural and the artificial are paved pathways, panoramic terraces and grassy lawns. The project takes into account the site’s old curves in its levels in the design of the green areas, with human intervention where necessary, as for instance to dig out panoramic terraces in the stone. An infinity pool concludes this creative pathway with its curved shape. Jutting out over the sea, it does not represent a boundary on the garden but generates a great sense of freedom in the viewer.
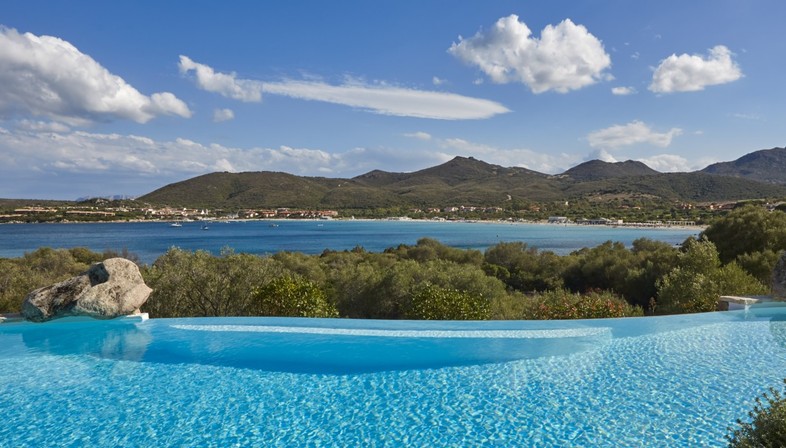
The home’s interiors relate directly to the outdoor spaces and their functions. The boundary between inside and outside is flexible, and every opening is designed to offer the occupants a series of emotions and frame unique scenarios and panoramas. The house is designed for outdoor living in summer, incorporating the rhythms of nature into everyday life.
(Agnese Bifulco)
Architectural design and supervision of work: Westway Architects
Interior Design: Todhunters Earle Interiors
Location: Olbia, Italy
Photos: Ray Main










