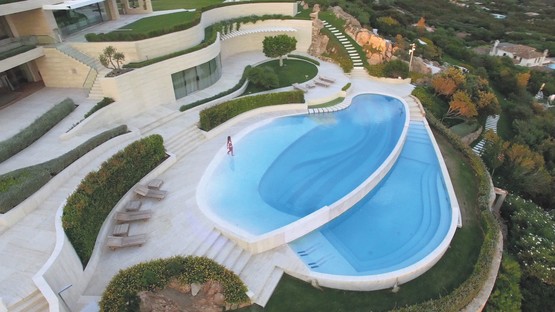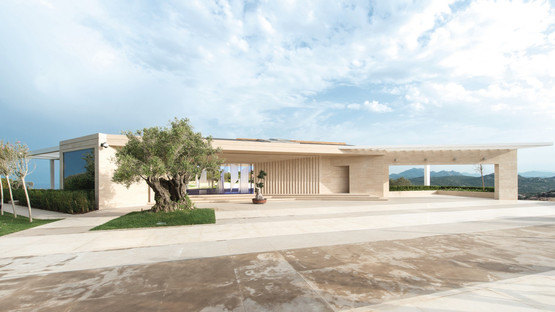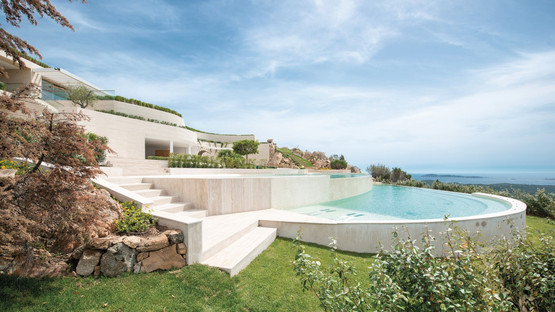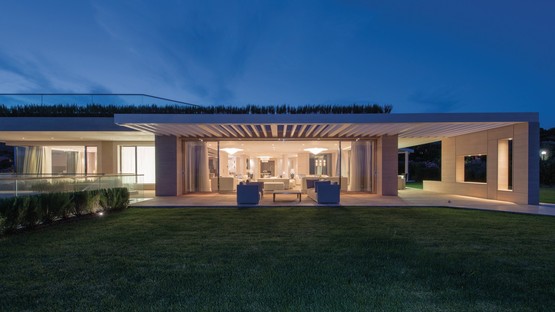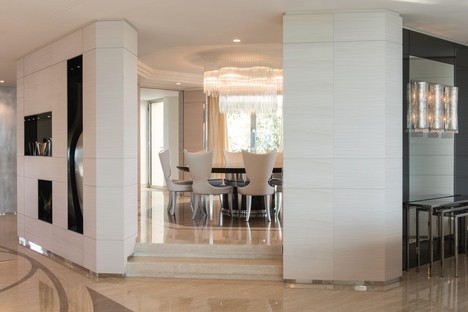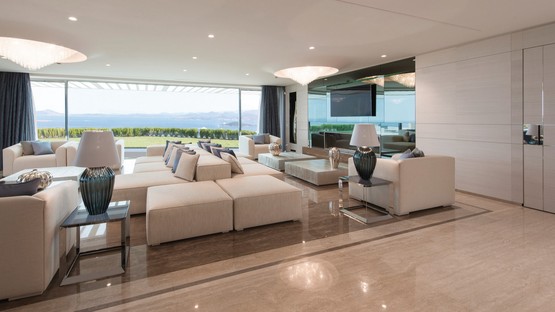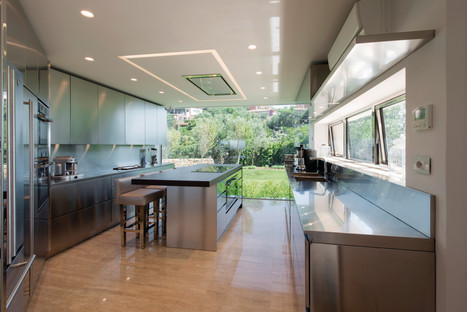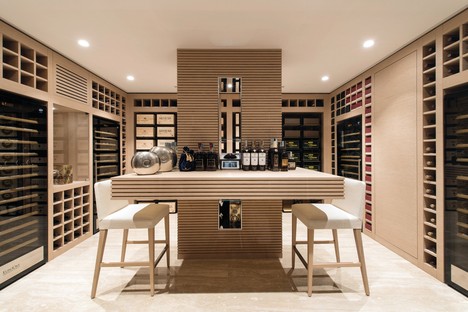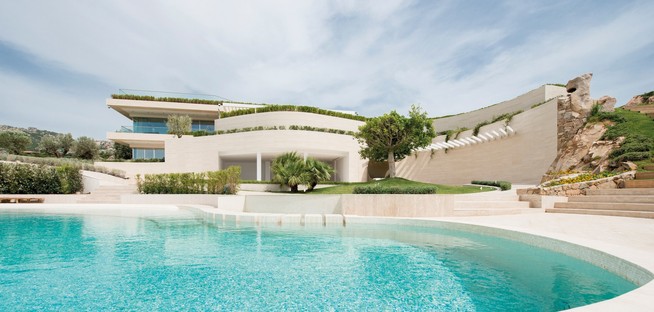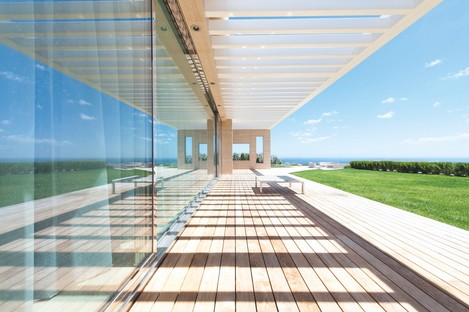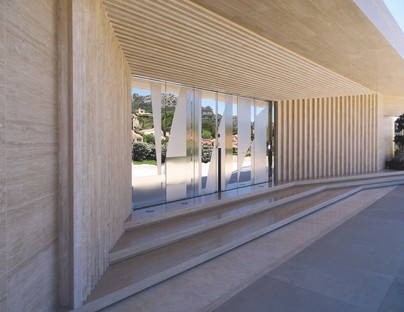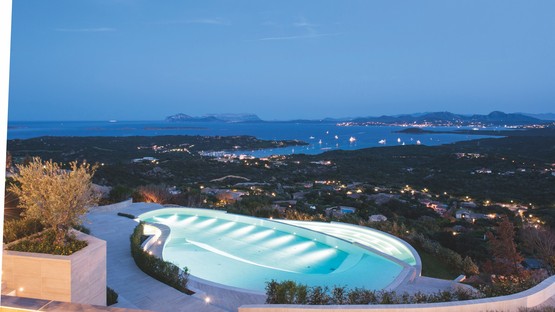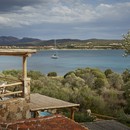24-08-2022
A sculptural villa in Sardinia by Fabio Mazzeo Architects
Fabio Mazzeo Architects,
Massimo Camplone,
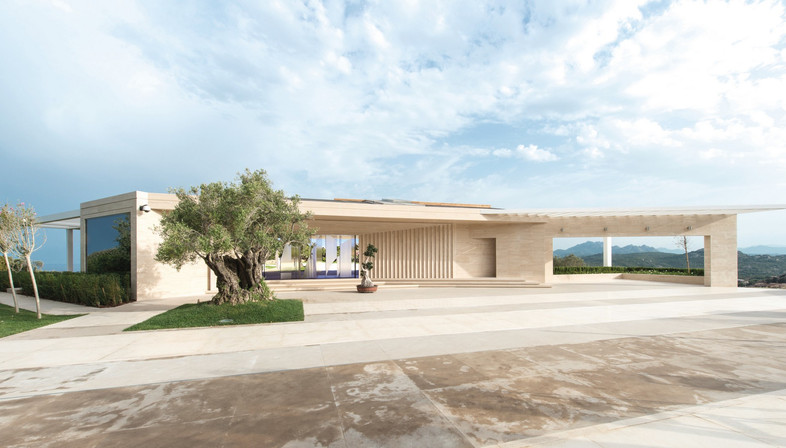
The architect Fabio Mazzeo has designed a luxurious new residence in the Costa Smeralda, on the Abbiadori promontory looking out over Cala di Volpe, in one of the most stunning and scenic locations in Sardinia, which celebrates the relationship between architecture and landscape. As the architect explains, he took a holistic and organic approach to the project by involving talented professionals with cross-disciplinary expertise in order to achieve a harmonious effect in which art, design and craftsmanship are balanced and intertwine in order to meet the client's requirements.
Conceived as a dynamic polyhedron generated by the orography of the soil and the wind, the villa is spread over three levels and all its façades are completely different. It is in perfect harmony with the surrounding environment, which includes a terraced garden and swimming pool with a panoramic view and, last but not least, a beautiful scenery. The west part of the villa, which can be seen from a distance, has a highly symmetrical and even façade that gives it a fortress-like appearance silhouetted against the horizon among a centuries-old olive grove. On the north side, where the main entrance is located, a frame with an asymmetrical splay draws the observer's attention to the entrance door. The façade on the east side is virtually transparent due to its large, full-height windows that blur the boundary between interior and exterior. From the south façade, a breathtaking view of the Gulf of Pevero can also be experienced.
The architect came up with a number of scenic and inventive solutions for the interiors by drawing inspiration from the landscape and reinterpreting it. For instance, the decorations in the home theater room evoke natural materials and the skyline of Cala di Volpe. The furniture and lighting fixtures were either specially designed for this villa or chosen by the architect Fabio Mazzeo and his team from some of the most outstanding contemporary design products. The overall effect is complemented by the scenery, which, thanks to the clear glass windows, seems to enter each room, offering ever-changing views and becoming part of the building itself. .
(Agnese Bifulco)
Images courtesy of Fabio Mazzeo Architects and v2com
Project Name: Villa Cala Volpe
Location: Sardegna, Italy (Abbiadori - Arzachena)
External areas: 1.300 mq
Internal areas: 5.000 mq
Architectural and interior design project: Fabio Mazzeo Architects https://fabiomazzeoarchitects.com/
Design team: Alessio Barilari (team leader), Gianluca Bilotta, Maria Elena Crescini, Valentina Martino, Valeria Paganini
Decoration team: Stefana Andrici, Paola Bacchi, Francesco Pogliaghi, Lara Pollara
Photo credits: Massimo Camplone










