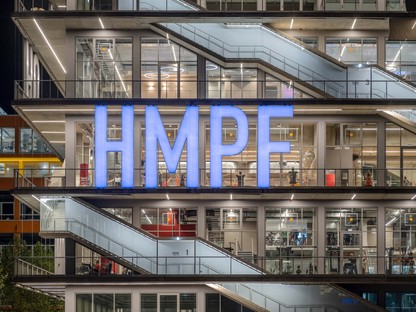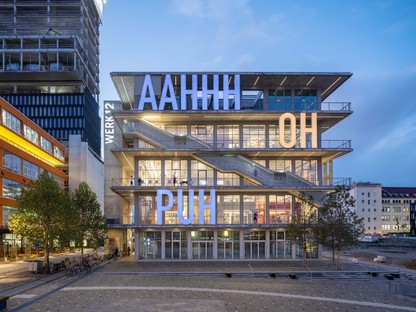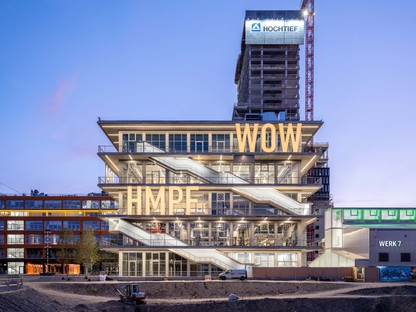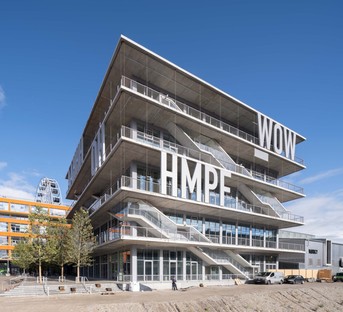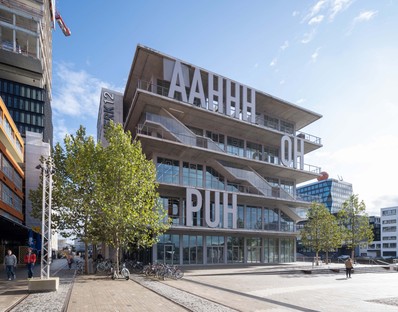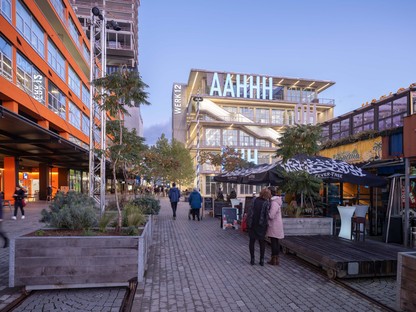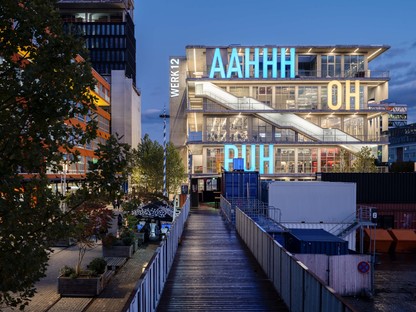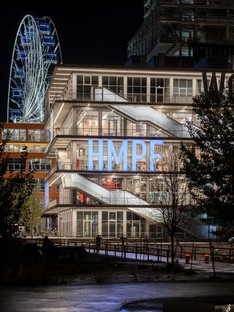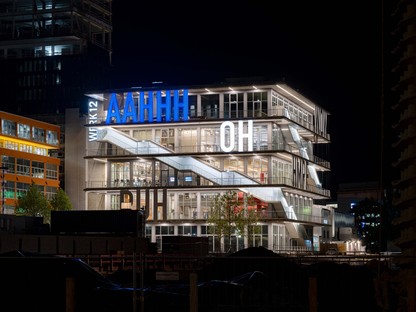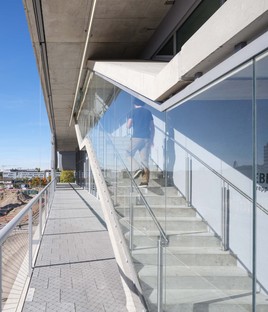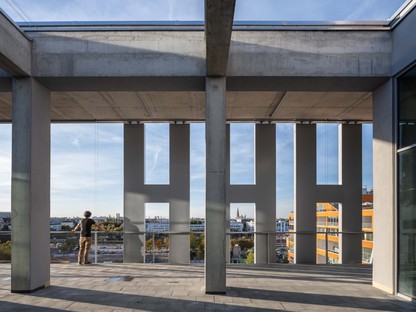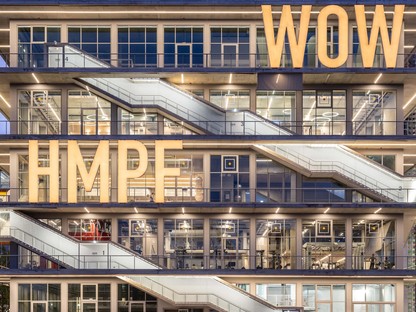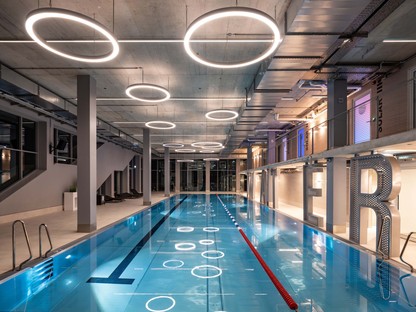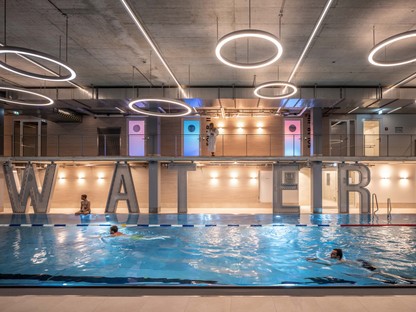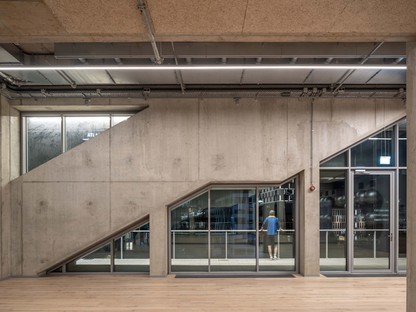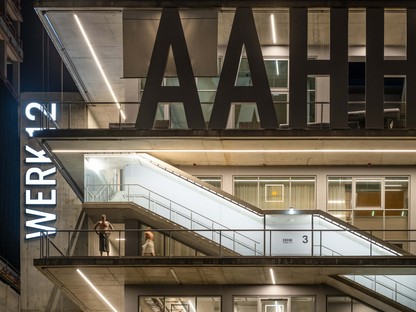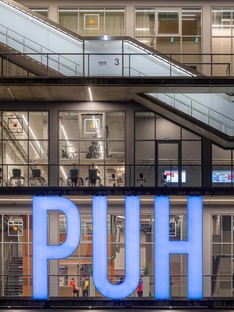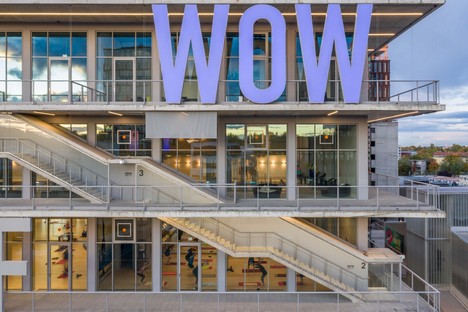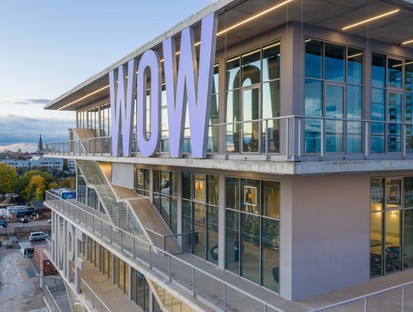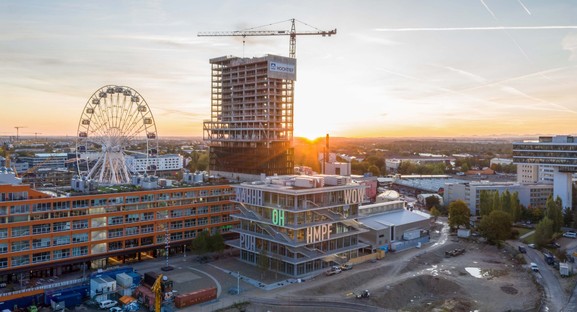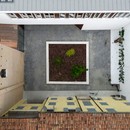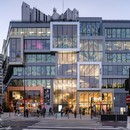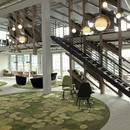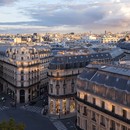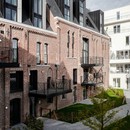25-10-2019
WERK12 - Mixed-use building in Munich designed by MVRDV
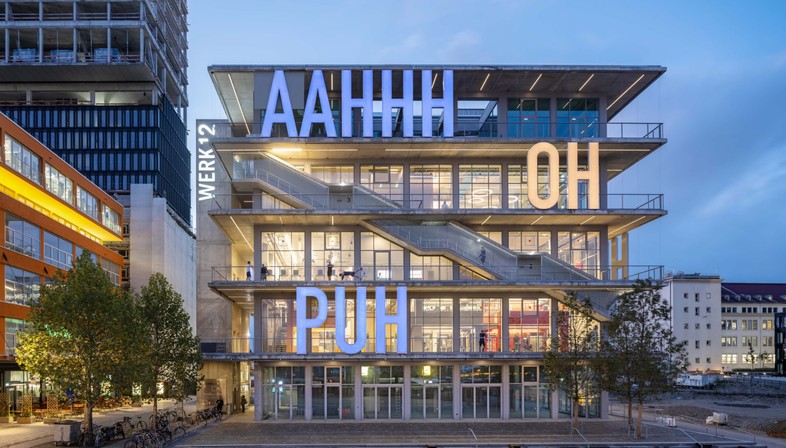
Interjections and exclamations typical of the comics language are the most common urban graffiti, writings that we usually see near a railway station, picked by young graffiti artists and drawn in different sizes and colours. In Munich, near the München Ost Station, this particular form of lettering was not created by graffiti artists. “AHHH, OH, WOW” as well as “PUH” were selected by architects from the MVRDV firm to create the new artistic façades of the Werk12 building. The project, consisting of a former industrial building covering an area of 7,700 square metres in the Werksviertel-Mitte district and transformed into a mixed-use complex, was inaugurated on October 17, 2019.
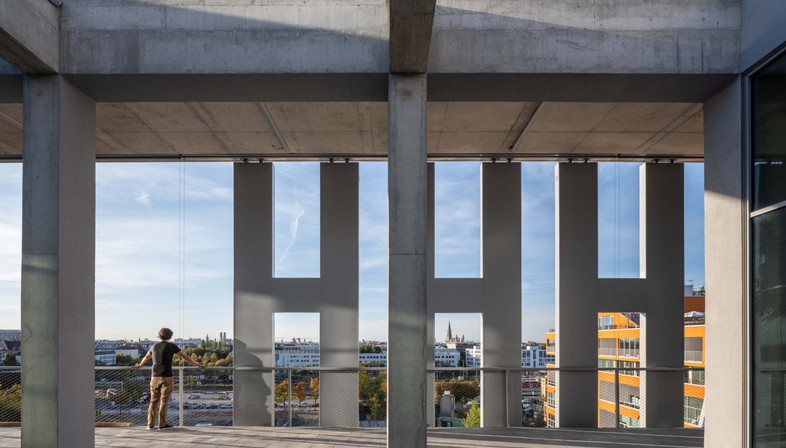
The design was inspired by the German Donald Duck comics, shared and developed by MVRDV architects in collaboration with local artists Christian Engelmann and Beate Engl, in order to transform the building into an urban work of art that could characterise it, while at the same time celebrating the history of the entire neighbourhood.
Jacob van Rijs, founding partner of the MVRDV studio, in fact explained that the Werksviertel-Mitte district underwent several transformations over time. First the potato factory, then a legendary entertainment district. A history that the architects chose to celebrate "lightly" and in line with POP culture, using a language able to attract young people, but which, at the same time, does not leave the older generations who grew up reading those comics indifferent. In the evening, thanks to a carefully designed lighting project, even the huge 5-metre tall lettering contribute to the light show provided by the building. The new Werk12 is a five-storey mixed-use building. The ground floor is dedicated to conviviality with restaurants and bars, the Audi Business Innovations offices are located on the top floor, while the other three floors are dedicated to sports activities with an entire floor for the pool. Transparency and flexibility are the key concepts on which the project is based. The first is made possible through the use of full-height glass walls, which on the lower floors allow the building to integrate into the urban context provided by the train station, while on the upper floors they offer panoramic views over the centre of Munich. In order to guarantee the flexibility of the interior spaces, the architects moved all the vertical connections to the outer perimeter, designing an external core on the North-East side of the building and a 3.25-metre wide terrace system surrounding each floor. The terraces are connected by external staircases that coil around the building like snakes. An ideal choice for several reasons. The staircase, for instance, offers a panoramic route along the façade of the building. Moreover, its beam and ribbon-like slab system guarantees important structural stability functions to the building. Interior spaces are thus freed from vertical connections and the ceilings are very high with a distance of 5.5 metres between floors, a characteristic inherited from the building's industrial past. Features that easily allow new configurations, including through the use of mezzanines, in order to adapt to users' needs and to future requirements. The terraces and sidewalks are finished in the same material so that these spaces can be seen as an extension of the public space, which from the ground floor reaches the upper levels of Werk12, strengthening the building’s role as a driving force of the rebirth of the entire neighbourhood.
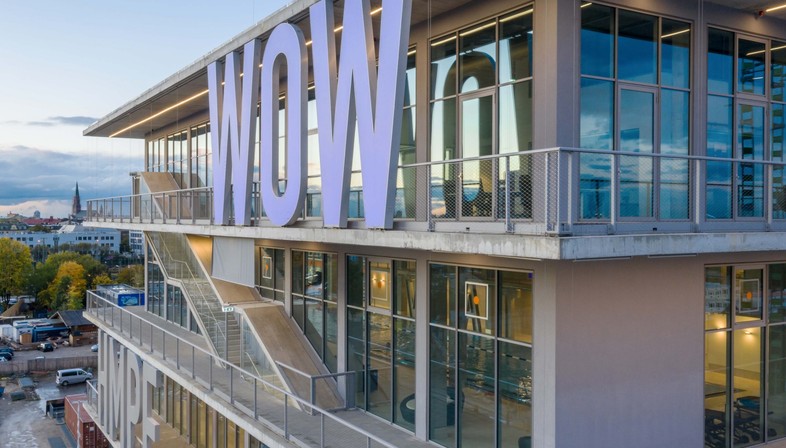
(Agnese Bifulco)
Facts
Project Name: WERK12
Location: Munich, Germany
Year: 2014-2019
Client: OTEC GmbH & Co. KG
Size and Programme: 7,700 m2 Mixed-Use (Gym, Bars and Restaurant, Offices)
Credits
Architect: MVRDV https://www.mvrdv.nl/
Founding Partner in charge: Jacob van Rijs
Partner/Director: Fokke Moerel
Design Team: Markus Nagler, Roy Sieljes, Jonathan Schuster, Sven Thorissen
Visualisations: Antonio Luca Coco, Kirill Emelianov, Pavlos Ventouris
Strategy and Development: Jan Knikker
Images: Ossip van Duivenbode
Copyright: MVRDV 2018 – (Winy Maas, Jacob van Rijs, Nathalie de Vries)
Partners
Co-Architects: N-V-O Nuyken von Oefele Architekten BDA, Munich Artwork commission:










