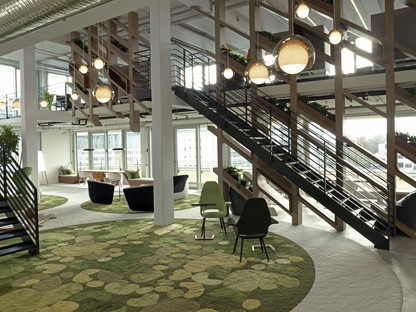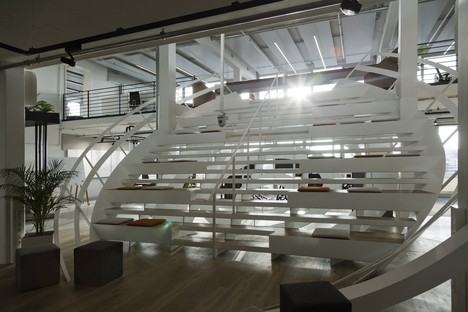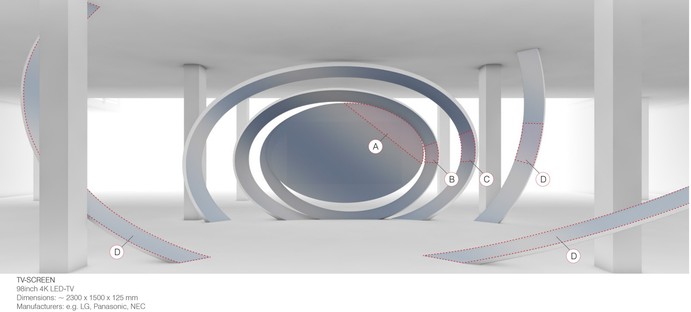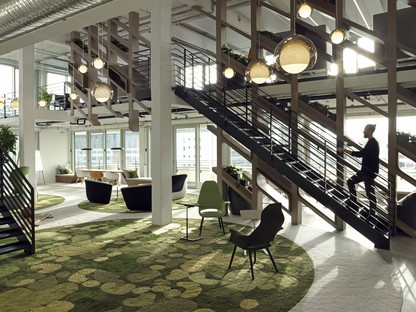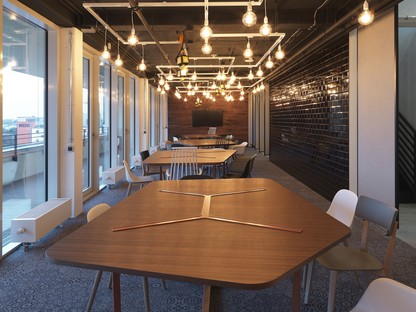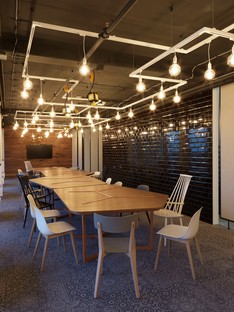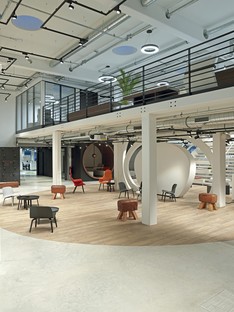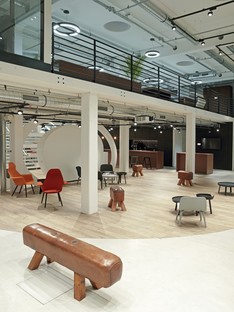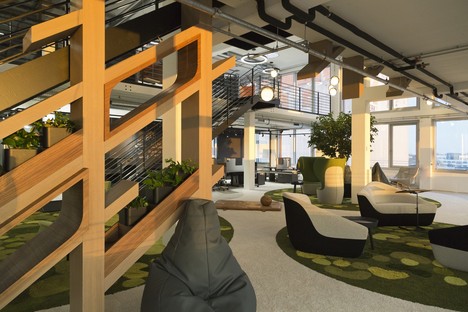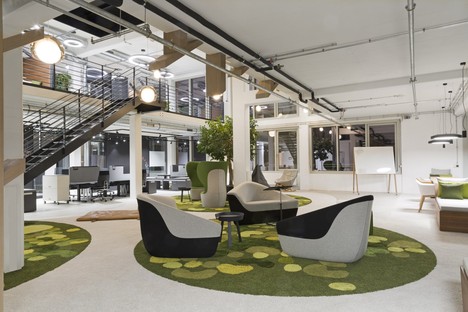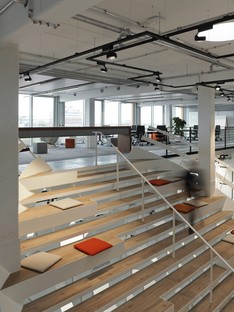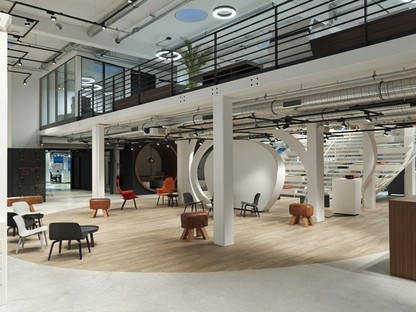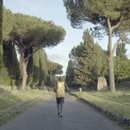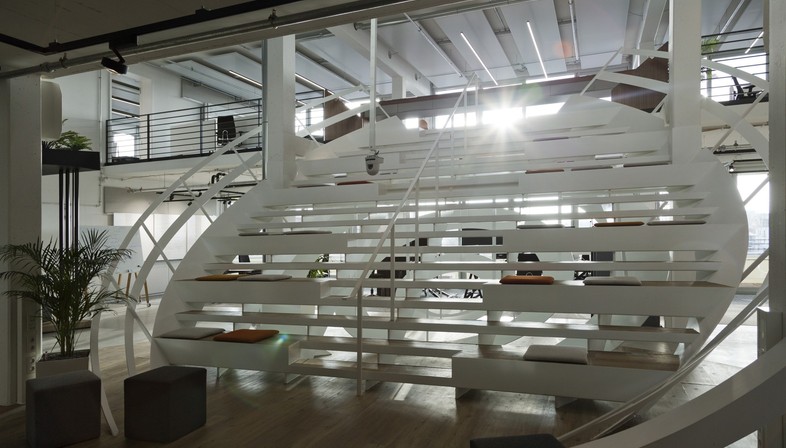
A branch of the financial multinational, Allianz, Global Digital Factory was set up to help the Group’s companies create innovative, digital solutions for their customers, a service the Group has provided since 2016, and the reason for the recent refurbishment of the head office in Munich, Bavaria. UNStudio architects practice was asked to devise an interior design which reflected the Company’s global vision and innovative way of working. When creating the interior design, the architects firstly analyzed the working arrangements in the Factory and requirements of the specialists involved, from digital solutions experts to those in marketing or customer relations. The result was an exceptionally dynamic situation, with rapidly changing project teams and experts from different parts of the world who all require ongoing interconnection to the Group’s infrastructure. The offices of Global Digital Factory occupy two stories, the 4th and 5th floors of Werk 3, a building which is part of the Werksviertel project. This major redevelopment of the 40 hectare former industrial area to the east of Munich, begun in 2017, is less than 2km from the historic city center. The project is centered on the abandoned Pfanni food factory where its old buildings have gradually been converted into offices, stores, schools, gyms etc. all with the name “Werk” followed by a number.
On the two available floors in Werk 3, the architects divided the space into different zones, all with a panoramic view of the local surroundings. The ideal environment enables both “analogue” and “digital” working, with flexible, well-lit individual or group work spaces. The interior design project, by UNStudio in collaboration with conceptsued design studio, created a socially vibrant and diverse ambiance to facilitate and foster informal meetings between users and the exchange of knowledge. The architects defined three different themed areas depending on the type of work zone: the "Collaborative Kitchen", Arena and Park, with verdant rugs, plants and trees.
The "Collaborative Kitchen" has flexible workspaces, conducive to user communication and the exchange of knowledge. Tables are custom-designed to enable multiple configurations or even one large collective work space.
The "Arena” is the multi-purpose heart of the Factory, used as a circulatory, break or meeting area, and also for holding corporate meetings and events. Finally, in the “Park” the architects have used natural materials and plants to create a calm, peaceful ambiance to relax and reflect, resulting in a space which fosters concentrated work.
(Agnese Bifulco)
Client: Allianz SE
Location: Munich, Germany
Building surface: 2,600 m2
Programme: Interior Concept Design, Collaborative work space
Status: completed
Credits
UNStudio: Ben van Berkel, Astrid Piber with Sontaya Bluangtook and Maud van Hees, Daniele De Benedictis, Daniel Christiansen, Patrick Kidney
In collaboration with conceptsued gmbh
Advisors
Lighting: Florian Licht, Simon Haenggi
Graphic Design: De Vormforensen
Photography: Eva Jünger










