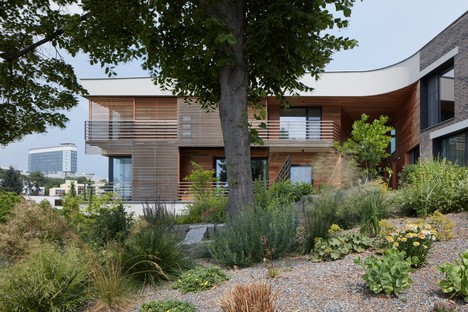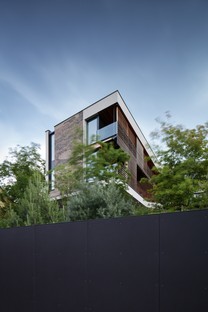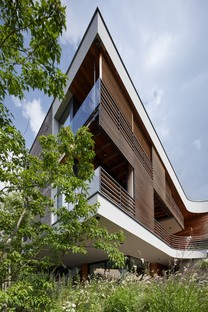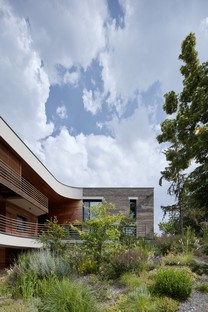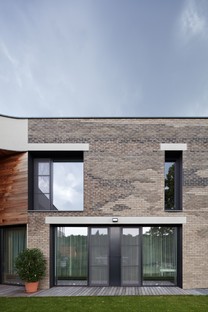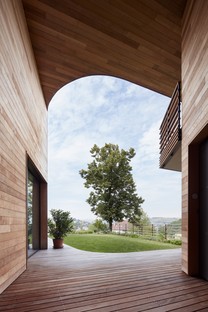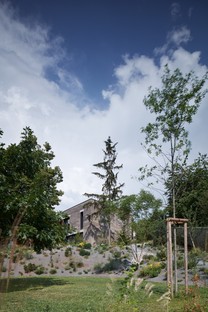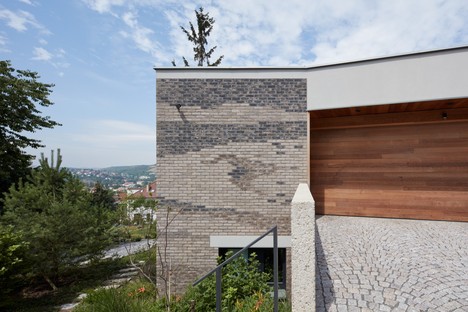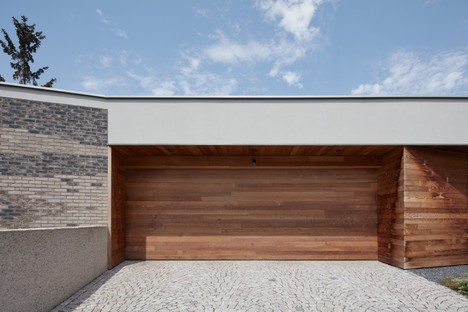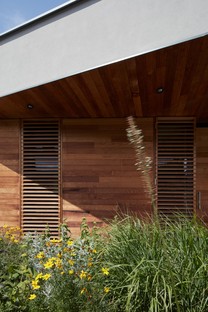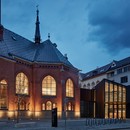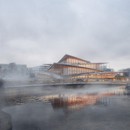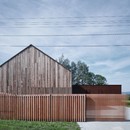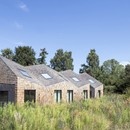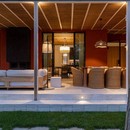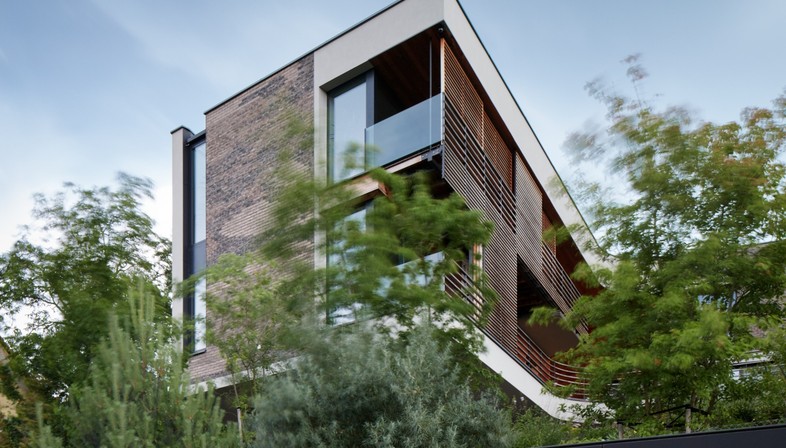
Villa H is located in South Prague along the Vltava, in an unassuming villa with an austere, yet welcoming appearance. The design is by Atelier 6 , which completed it in 2016 after five years of work, a time frame justified by its size: it is an almost 750 m2 home over three floors, one of which is underground.
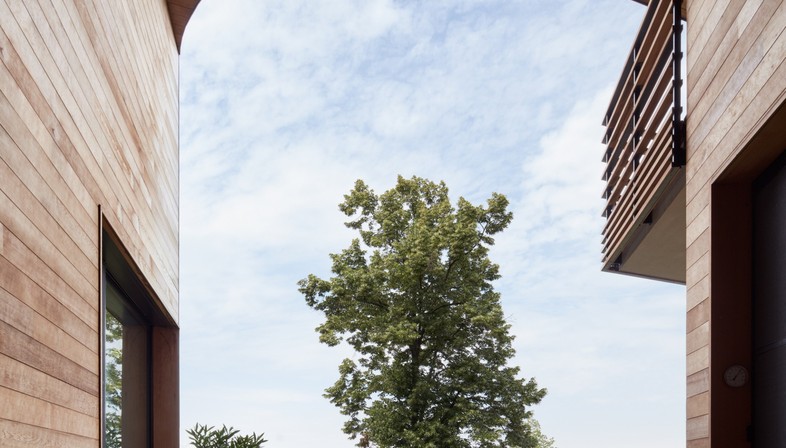
Its outside appearance is a mixture of elements: it has exposed brick perimeter walls in three different colours, but some parts, like the loft and the frames are plastered white. However, the whole portico area is covered in wood, creating a warm, welcoming atmosphere right where you enter the house. There are large, regularly-spaced windows on the facades overlooking the garden, but they are closed on the sides facing the street.
The final touch is the garden itself: a gentle slope dotted with shrubs and small plants, covered by a light layer of gravel or paved at intervals to create walkways.
Francesco Cibati
Place: Prague, Czech Republic
Year: 2016
Floor area: 739 m2
Built area: 302 m2
Lot surface area: 2293 m2
Architects: Atelier 6 s.r.o. – www.a6.cz
Team: Radek Šíma, Libor Čížek, Ondřej Moravec,. Michal Nekola and Lenka Konopková
Partners: MG-Mont, LandART Atelier
Photos: Jakub Skokan, Martin Tůma / BoysPlayNice – www.boysplaynice.com










