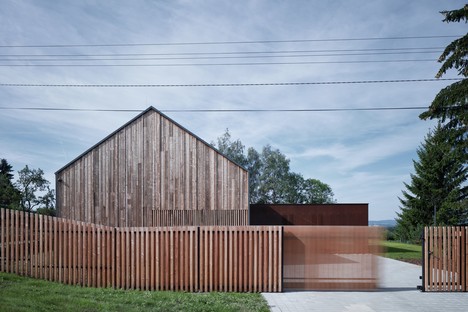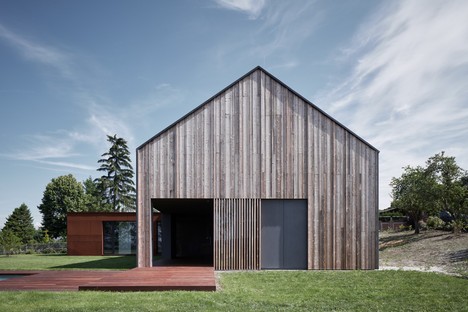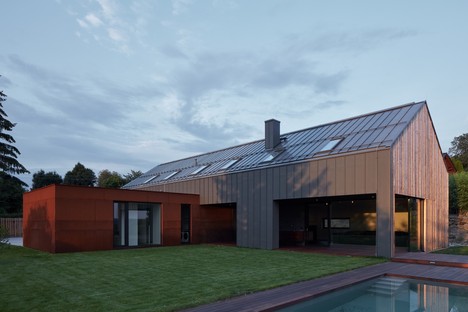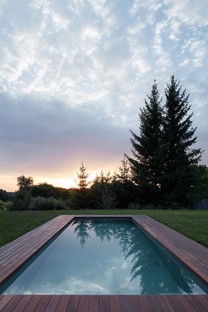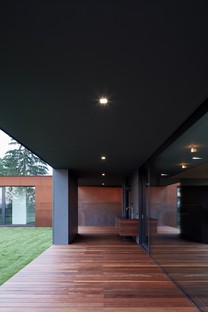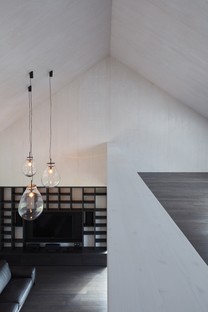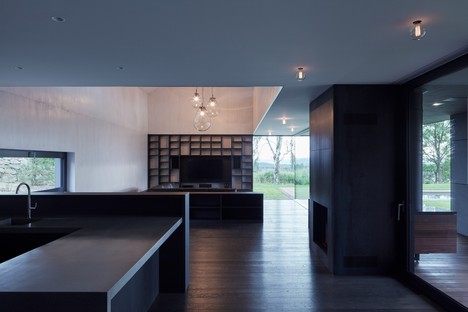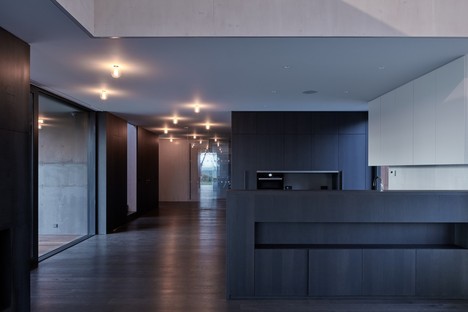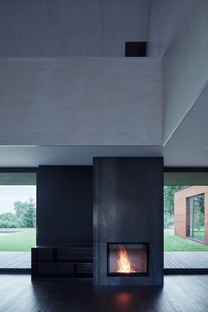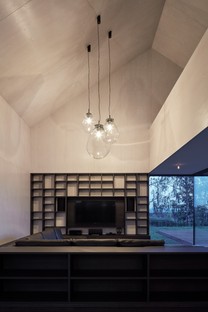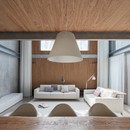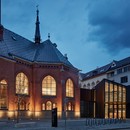09-01-2018
CMC Studio’s Engel House
CMC Studio,
Martin Tůma, BoysPlayNice , Jakub Skokan,
Andelska Hora, Czech Republic,
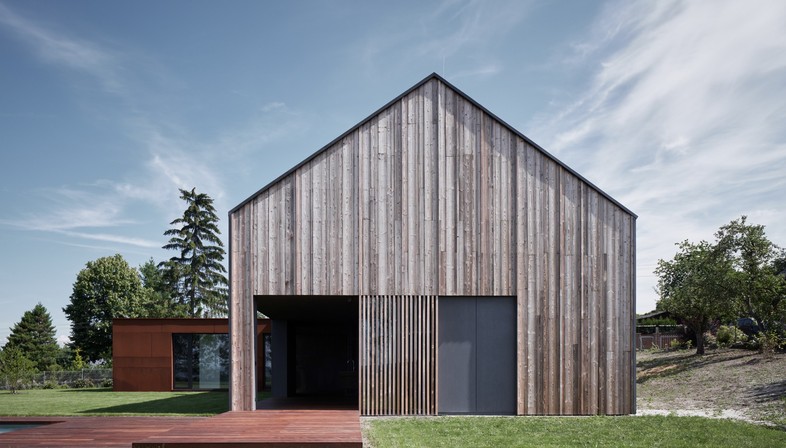
A Czech who had reached a certain age and degree of financial success decided to build a holiday home far away from the noise and traffic of the city. He chose the architectural practice CMCand a location in Andelska Hora, in the east of the Czech Republic, a little village 600 m above sea level which was once known as Engelsburg – hence the name of the house.
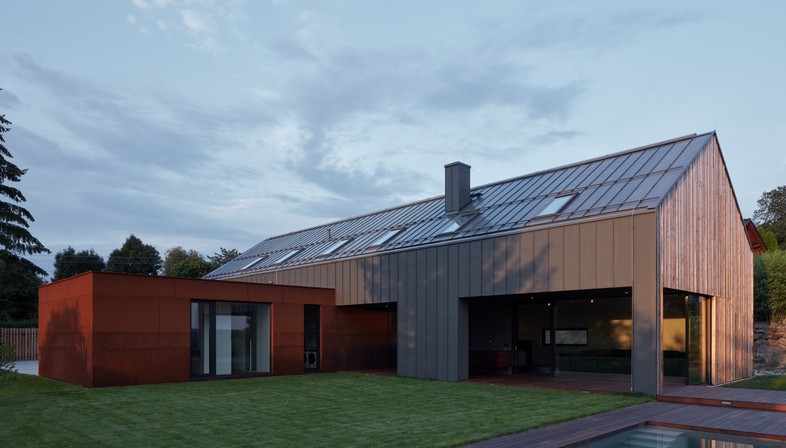
The lot measures more than 2160 sqm and has an ideal orientation from northeast to southwest, overlooking the hilly landscape. Máslo and Chisholm’s design is a cross-shaped structure on two levels, in which the central volume has a traditional gabled roof and is covered with recycled charred spruce wood on the two short sides, while the longer sides are clad in pre-oxidised Rheinzink. The secondary wing intersecting with the living area on the ground floor is clad with Corten.
The client wanted plenty of wood in the interiors, covering all the floors and forming the furniture, in dark hues contrasting with the lighter wooden panelling of the walls and ceiling. On the outdoor platforms, such as the one surrounding the swimming pool, durability is improved with the refined look of LPE wood.
Francesco Cibati
Location: Andelska Hora, Czech Republic
Year: 2017
Lot surface: 2163 sqm
Built surface 346sqm
Design: CMC Studio - www.cmca.cz
Team: Vit Maslo, David Richard Chisholm, Jan Hrebicek, Dan Simpach, Gabriela Sekyrova
Photos by Jakub Skokan, Martin Tuma – BoysPlayNice – www.boysplaynice.com










