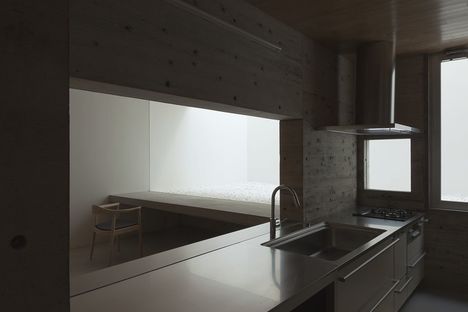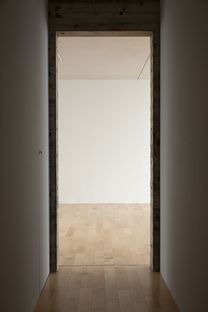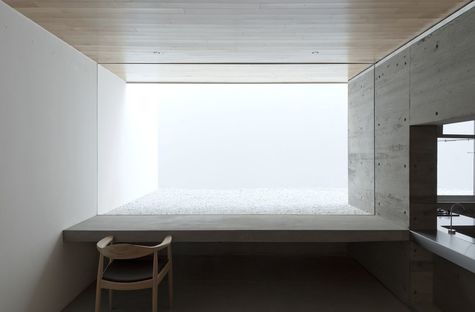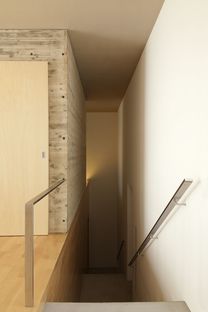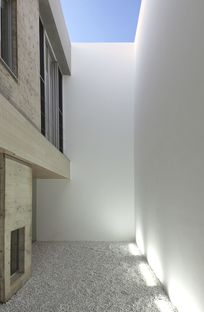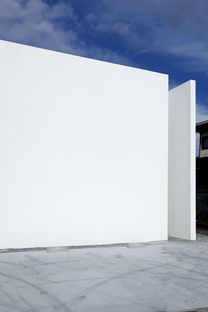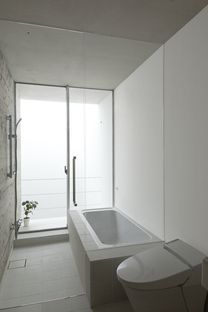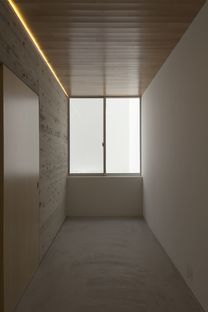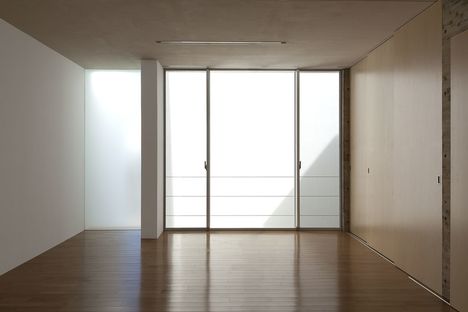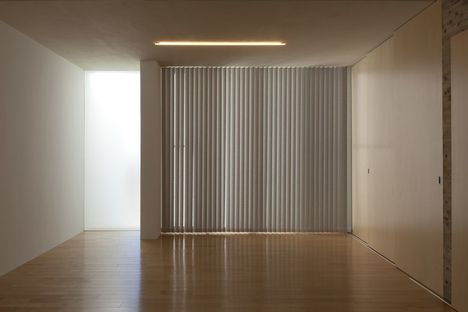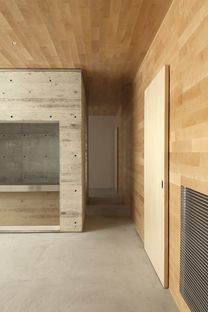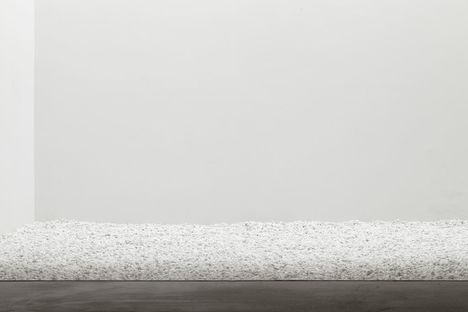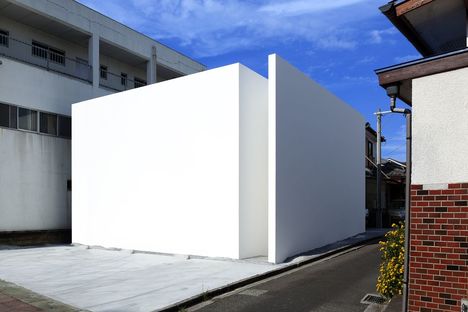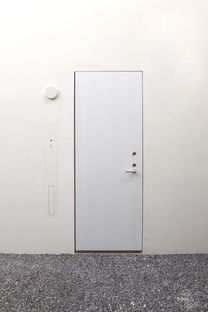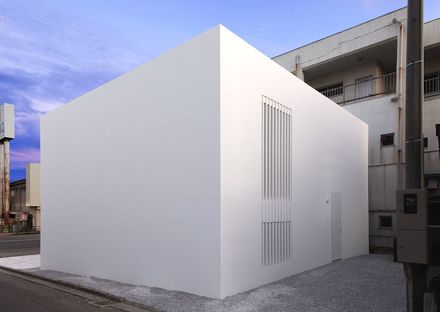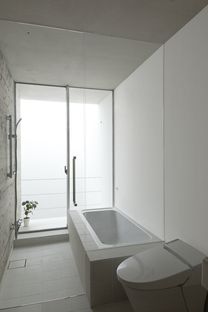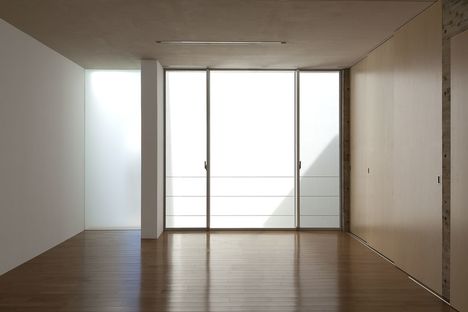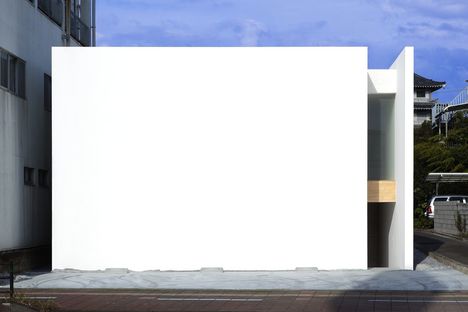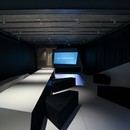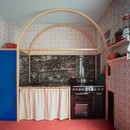04-12-2013
Tsukano architects: house without windows in Japan
Tsukano Architects,
© Kenichi Asano,
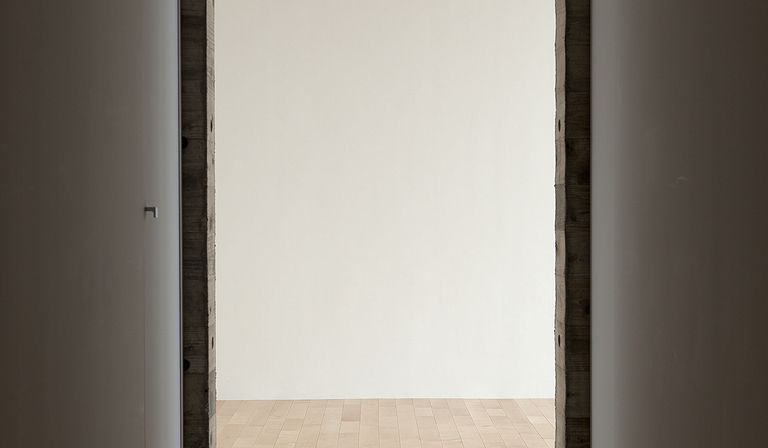
Awarded a special mention in the second Next Landmark International Architecture Contest, organised by Floornature in 2013, Japanese architect Michiya Tsukano’s project is a home with practically no windows on the outside world. The home’s white plastered concrete walls make it an object on an architectural scale, while the great amount of light reflected on the city around it underlines the interior’s isolation.
Residential construction in Japan’s big cities is so intensive that it takes advantage of every little scrap of land. The solution is often to isolate a building within impenetrable walls, avoiding all dialogue between interior and exterior.
Michiya Tsukano takes this to an extreme, recreating a new outdoors within the home’s four walls, which, unlike the real city outside, is dominated by silence and the absence of visual bulk. The home on two levels in the centre of Miyazaki is built on a lot measuring only 172 m2 with a busy, noisy road to the north and tower blocks to the south. These conditions mean that the building has nothing to gain from establishing a relationship with its surroundings, so the architect has rendered them practically imperceptible, with the exception of the light coming into the courtyard from the east and the north, leading to the entrance door. Natural light, which is never direct: it is reflected off the white walls, attenuated by the translucent glass, absorbed by the birch wood and concrete surfaces showing the signs of the veins of the wood in the formworks. There is no strong contrast between the surfaces and the coverings, but the materials’ colours are reflected on each other, generating a diffuse monochrome light in the home.
Noise, light and views of the outside are intentionally mitigated in a harmonious agreement aimed at improving the inhabitants’ wellbeing. The hostile urban landscape outside is thus excluded and redesigned within the walls of the home, where two courtyards paved with white gravel are waiting to be planted or “designed” to suit the residents’ own personal idea of outdoor space.
There is no private outdoor space, in the sense that the architect has completely ignored it, making the boundaries with the streets around it labile, identifiable only by a different form of pavement. The private space defining the home begins within its white walls.
Mara Corradi
Design: Michiya Tsukano (Tsukano Architects)
Client: Private
Location: Miyazaki (Japan)
Structural design: Hiroshi Okamoto, Tomoe Tsukano
Total floor space: 108.14 m2
Lot size: 172.38 m2
Completion of work: 2010
Plastered concrete structure
Birch and cement walls and floors
Photos: © Kenichi Asano
tsukano.jp










