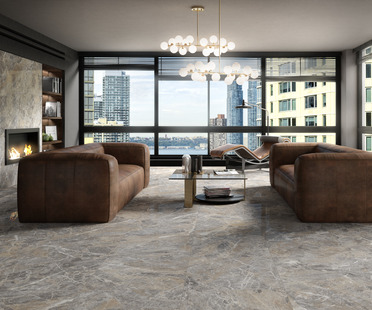Tag Japan
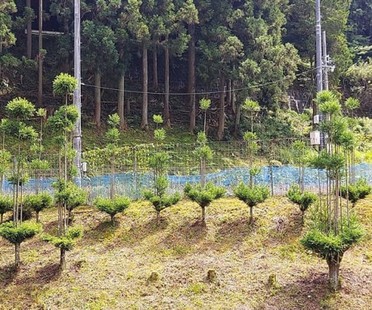
09-05-2022
Daisugi: a thousand-year-old technique for optimising lumber production
Can we obtain lumber without cutting down trees? Judging from the way our tropical forests are disappearing, the answer is no. But actually, it is possible, if you don’t kill the tree, so it can continue growing. This is the ancient technique of Daisugi, literally meaning "platform cedar", in use in Japan’s Kyoto prefecture since the fourteenth century.

27-04-2018
A tree-like structure for Kengo Kuma's Coeda House
A house with a wooden central structure and glass walls overlooks the ocean as if it were an artifical tree, with invisible joints between its branches designed by Kengo Kuma
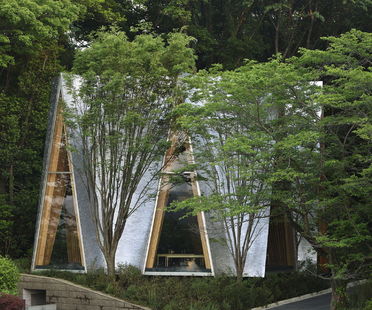
16-08-2017
Nakamura & NAP: Sayama Forest Chapel and the gassho structure
Hiroshi Nakamura & NAP use the traditional “gassho” structure in their Sayama Forest Chapel project: a steeply sloped roof inspired by the shape of praying hands. Nakamura & NAP’s Sayama Forest Chapel is located in Tokyo’s biggest water reserve.
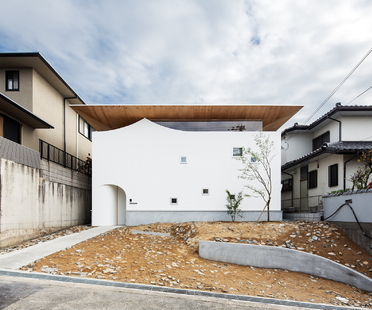
29-03-2017
y+M design office and the Floating Roof House in Kobe
After the Rain Shelter House in Yanogo, y+M design office designed the Floating Roof House in Kobe, expressing the idea of landmark and private square. The Floating Roof House has a double roof that creates a gap to let in light and air.
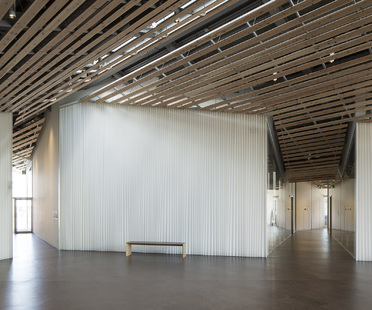
20-04-2016
Kengo Kuma designs Towada City Plaza community centre
After winning a competition organised by the municipality of Towada, Kengo Kuma built Towada City Plaza with the intention of attracting interest and attention back to the centre of the Japanese city. Kengo Kuma’s Towada City Plaza project is already famous for its wooden playground inspired by the hilly landscape.
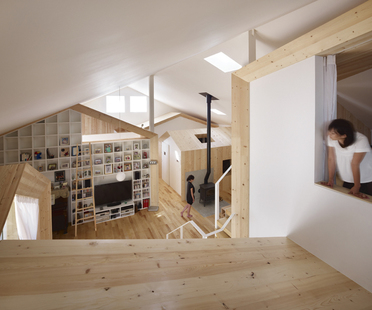
18-12-2015
What to see in Japan: houses in the city
How Japanese architecture has changed since the days of Arata Isozaki, Tadao Ando and Kazuyo Sejima. From Shigeru Ban to Hosaka Takeshi, the nature of the home in Japan. What to see in Japan: a voyage in discovery of the most interesting city homes.
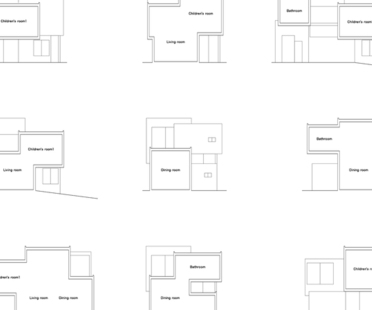
24-06-2015
Tetsuo Kondo Architects’ House in Chayagasaka, Japan
Tetsuo Kondo Architects, a young Tokyo architectural studio, designed the House in Chayagasaka, Aichi (Japan). Tetsuo Kondo’s House in Chayagasaka expresses a new concept of dwelling in which spaces not only have no clear boundaries but intersect, forming a single space for all shared activities.
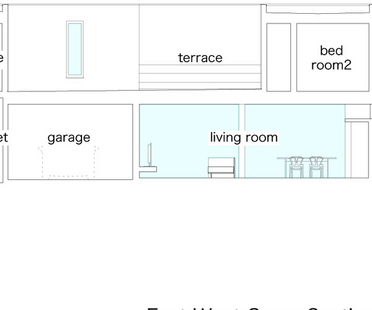
05-11-2014
Takuro Yamamoto’S White Cave House and the snows of Kanazawa
Takuro Yamamoto has designed a home in Kanazawa, a Japanese city renowned for its copious snowfalls and piercing cold. An L-shaped white cave is carved out of the volume of the home to shelter the path from the snow and ensure privacy.
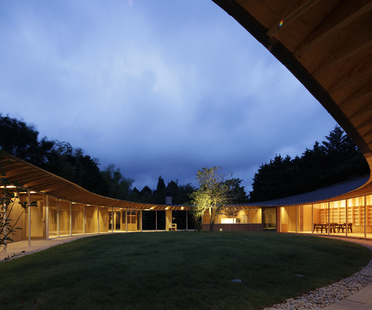
09-04-2014
Shigeru Ban: villa in Sengokubara, Hakone (Japan)
Shigeru Ban designed the villa in Sengokubara in the style of Japanese contemporary architecture. The home is made entirely out of wood, a material the architect is particularly fond of, and its form takes advantage of the site’s flagpole shape. The home is closed off from its surroundings, with the rooms arranged in a radial manner around the interior courtyard.
















