Tag Stefano Boeri Architetti
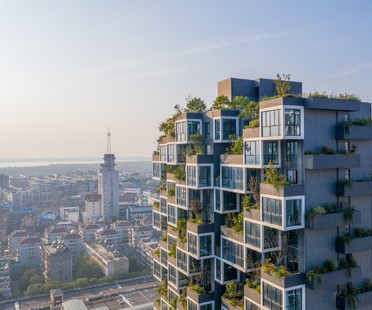
01-02-2022
Stefano Boeri Architetti designs Easyhome Huanggang Vertical Forest City Complex
The Easyhome Huanggang Vertical Forest City Complex is the first Vertical Forest designed by Stefano Boeri Architetti in China and built in the city of Huanggang, in Hubei province. The two residential towers have been completed and the first tenants have already taken possession of the new flats, which allow them to experience the city's urban space with an unusual proximity to nature.
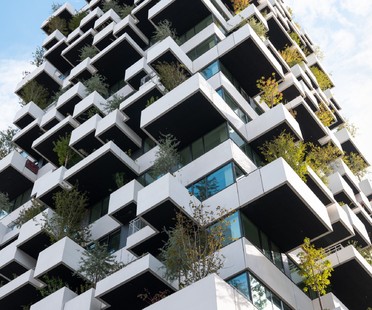
23-12-2021
Stefano Boeri Architects designs Trudo Vertical Forest, first Social Housing Vertical Forest in Eindhoven
Trudo Vertical Forest is the first social housing Vertical Forest in the world, designed by Stefano Boeri Architetti and built in the Netherlands, in Eindhoven. Through a 3-episode documentary video, the architecture studio has narrated the design and construction of this 19-storey residential tower housing 135 trees and 10,000 smaller shrubs and plants, all distributed on the four façades.
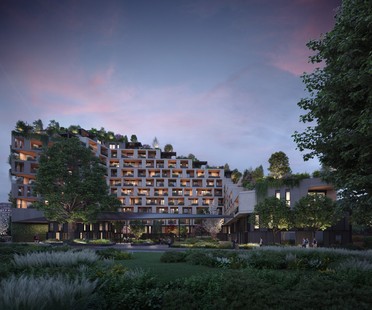
30-09-2021
Stefano Boeri Architetti Bosconavigli in Milan; a boundary building between city and nature
The residential project developed by Stefano Boeri Architetti and Arassociati with landscaping by AG&P greenscape, promises to profoundly renew the connecting area between Zona Tortona and the Navigli, redeveloping an area of over 8000 square meters and reforesting an important urban area adjacent to the ancient village of San Cristoforo overlooking the Naviglio Grande.
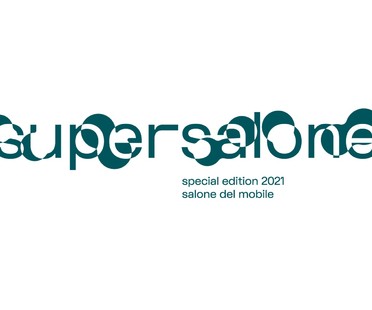
31-08-2021
Milano Design Week and Supersalone: design restarts from Milan
International design returns to Milan from 5 to 10 September After the postponements and cancellations due to the difficult pandemic months, the Italian city wishes to regain its central role on the international design scene, and does so with the new format, curated by architect Stefano Boeri, for Salone del Mobile.Milano and with the events of the Milano Design Week, from 4 to 10 September.
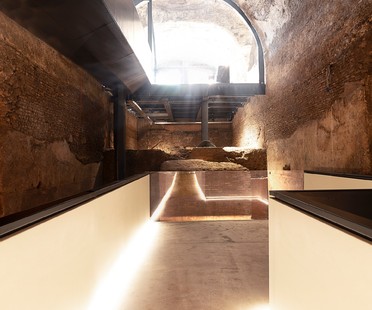
08-07-2021
Stefano Boeri Architetti designs new entrance to the Domus Aurea
The Stefano Boeri Architetti studio has designed the new entrance to the Domus Aurea and the pedestrian walkway to access the Octagonal Hall in Rome, which will allow visitors to step directly into the heart of this Roman architecture. An autonomous and self-supporting intervention, respectful of the important archaeological remains and which, with its gradual descent, allows visitors to discover the historical stratifications of these exceptional underground spaces.
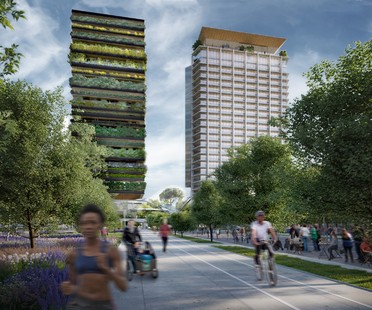
02-02-2021
Regeneration of Pirelli 39 awarded to Diller Scofidio + Renfro and Stefano Boeri Architetti
January 28 saw the presentation of the project by Diller Scofidio + Renfro (DS+R) and Stefano Boeri Architetti, winners of the international architecture competition announced in November 2019 for regeneration of the real estate complex at Via Pirelli 39. The project is part of a plan for redevelopment of a vast area, practically a whole city district, which began with Gioia 22 and will be completed in the years to come with projects for the Pirelli 35 and Gioia 20 buildings.
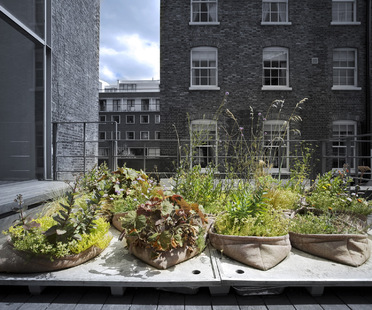
13-01-2021
Greening the City, exhibition at the DAM in Frankfurt
It is evident that green plays a vital role in architecture, and we are all familiar with iconic examples of landmarks adorned with greenery. But it’s time to up the ante and think on a larger scale to make our cities greener in general. The DAM exhibition called Greening the City opens at the end of the month, and there is still time to submit green projects to be included on an interactive map.
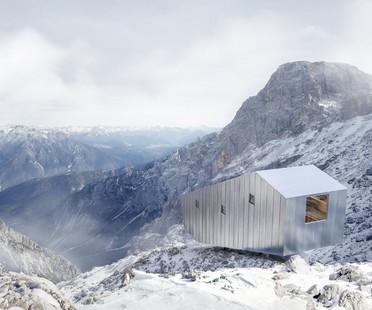
01-10-2020
AT HOME 20.20 Exhibition - Projects for contemporary living at the MAXXI Museum in Rome
The "AT HOME 20.20" exhibition, on at the MAXXI Museum in Rome until November 1, opened its doors to the public with a new focus that takes into account the recent pandemic experience and the manner in which the latter has changed the way we experience domestic spaces. The Museum also extended this relevant reflection on the post COVID-19 home to its first digital Casa Mondo exhibition, set up and curated by the Formafantasma studio and created exclusively for Instagram.
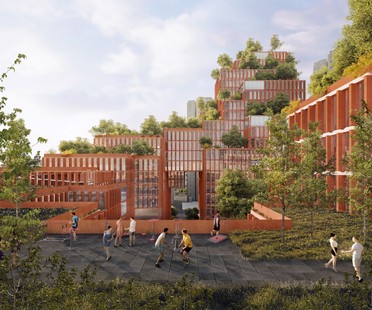
30-07-2020
Stefano Boeri Architetti China Shenzhen Rehabilitation Centre
An accessible building that is integrated into the fabric of the city and consists of a series of green terraces and overlapping volumes, located next to a big public park and connected directly with the city’s light urban mobility system. A sustainable system combining natural greenery with architecture and biodiversity, where there is a new concept of motorial and cognitive disability. This is how we might describe what the Shenzhen Rehabilitation Centre is, or rather, will be, because China’s biggest and most innovative rehabilitation centre is due to be built over the next three years to plans by the Chinese branch of the Italian studio of Stefano Boeri Architetti.


















