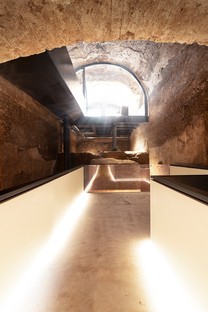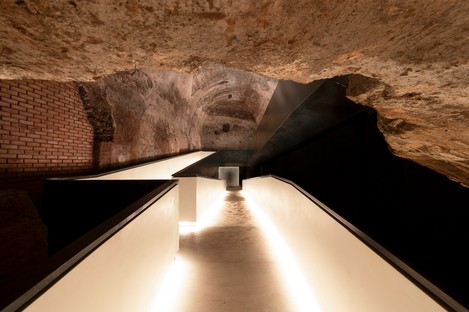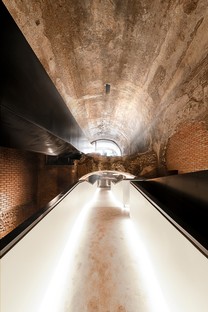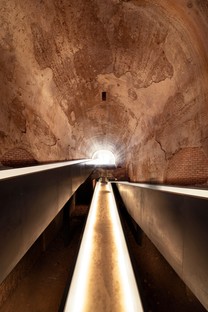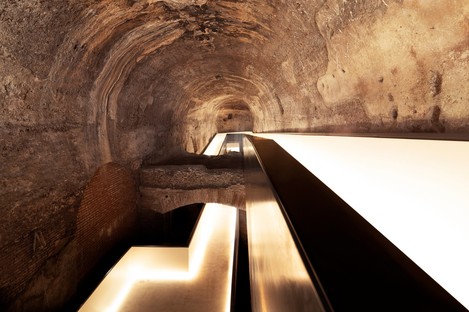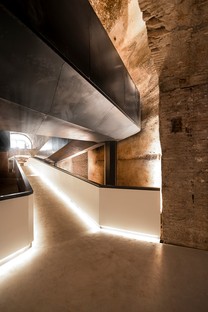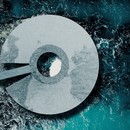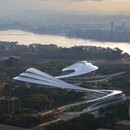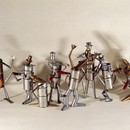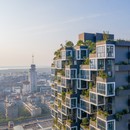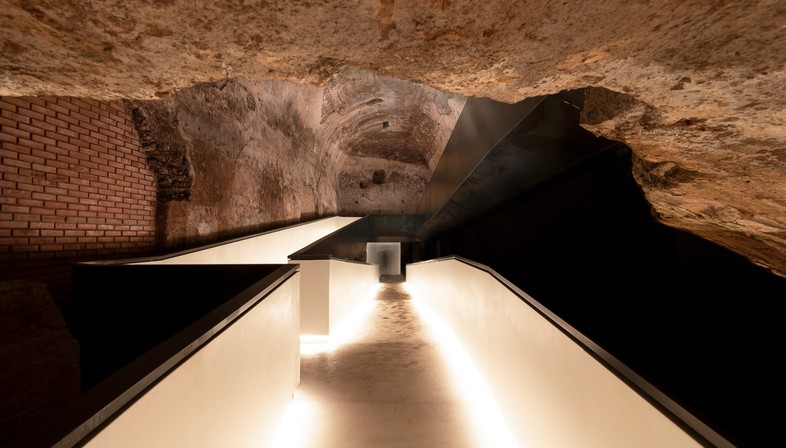
The Domus Aurea complex presents itself to the public with a new entrance and a new lighting system that magnifies the beauty of the underground spaces and of the decorative elements that have fascinated and inspired Renaissance artists like Raffaello Sanzio and before him Pinturicchio, Ghirlandaio, Filippino Lippi, Luca Signorelli and Giovanni Antonio Bazzi known as Sodoma. The large and sumptuous palace commissioned by Nero, designed by architects Severus and Celer, and decorated by the painter Fabullus, was stripped of its cladding and sculptures after the death of the Roman emperor and buried to erase all traces of the original structure. It is only from the time of the Renaissance that, thanks to the fortuitous discovery of some remains and decorated rooms, at that point located underground, a number of artists with a passion for antiquity began to go down into those “caves”, discovering and in turn copying the decorative motifs, and thus giving life to the so-called "grotesque painting" style of the 16th century. The new entrance and the immersive visit to the Domus Aurea is, indeed, marked by the exhibition entitled “Raffaello e la Domus Aurea. L’invenzione delle grottesche” (Raphael and the Domus Aurea. The invention of the grotesques). Curated by Vincenzo Farinella and Alfonsina Russo, with Stefano Borghini and Alessandro D’Alessio, the exhibition is promoted by the Parco Archeologico del Colosseo on the occasion of the celebrations of the 500th anniversary of the death of the famous Italian painter Raffaello Sanzio and, for the first time, has been set up in the Octagonal Hall and in the adjacent rooms.
“The project of a new entrance to the Domus Aurea and of a pedestrian walkway to access the Octagonal Hall represented an extraordinary opportunity" – affirms architect Stefano Boeri – “to turn the city’s attention back to one of the most evocative examples of Roman history and architecture, allowing each visitor to step down directly into the heart of the Neronian Domus”. After the entrance portal, designed to highlight the access point from the Colle Oppio Park, the route winds among the ruins and develops through three spaces. The first is the Vestibule, which houses the bookshop and the ticket offices. The space allows visitors to enjoy an overall view of the walkway, illuminated in every detail, which extends into the second space consisting of the Gallery below, up to the third space, namely the Octagonal Hall, situated almost six metres below the park.
The project designed by the Stefano Boeri Architetti studio allows visitors to gradually descend into the underground rooms so they can fully admire the historical stratification, the Trajan vault above and the other thermal structures present. The new architectural elements – completely independent and self-supporting – insert themselves delicately and with deep respect into the important archaeological remains. The architects carefully studied the unique and sensitive environment of the Domus Aurea, developing technical and formal solutions based on the adoption of specific construction methods carried out without the use of heavy machinery, precisely to avoid in any way compromising the archaeological remains and their delicate internal microenvironment. The architects were also able to find optical solutions that would make it possible to mask the actual dimensions and the industrial features of the metal profiles used. The new lighting system, which uses LED strips that accentuate the linearity of the path and its finishes, provide ideal lighting conditions for the underground rooms, making the archaeological elements clearly visible and enhancing them in every aspect.
(Agnese Bifulco)
Images courtesy of Stefano Boeri Architetti, photo by Lorenzo Masotto
Credits
Architects: Stefano Boeri Architetti
Project Director: Marco Giorgio
Project Leader: Anastasia Kucherova
Team: Maddalena Maraffi, Luca Tognù, Michela Magnani
Structural design: BCD Progetti / Giuseppe Carluccio / Guido Maccone
Lighting design: ERCO
Photos: Lorenzo Masotto
Title: Raffaello e la Domus Aurea. L’invenzione delle grottesche
raffaellodomusaurea.it
curated by Vincenzo Farinella and Alfonsina Russo with Stefano Borghini and Alessandro D’Alessio
Date: June 23, 2021 – January 7, 2022










