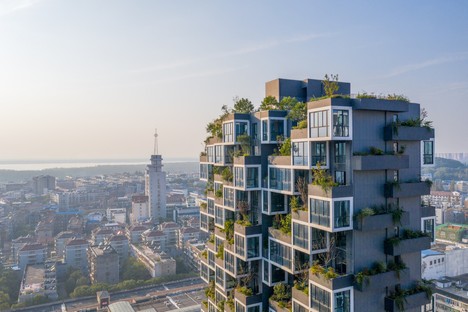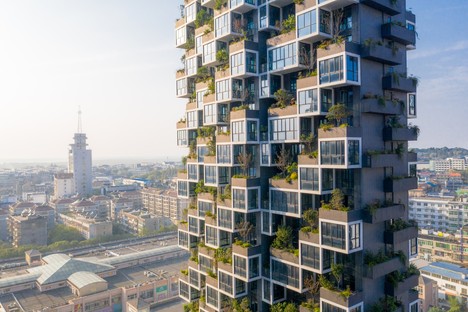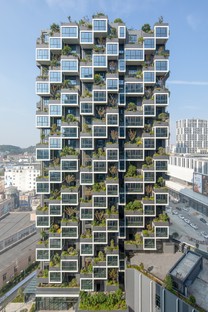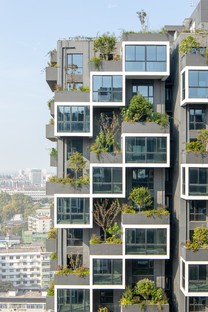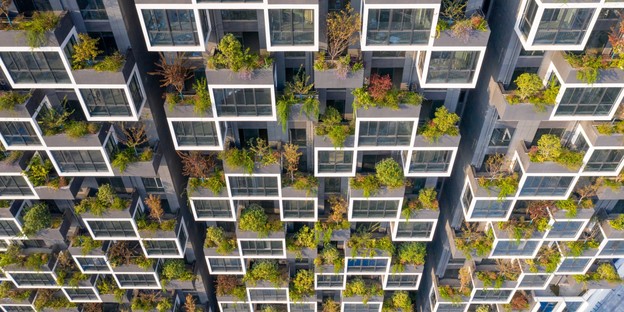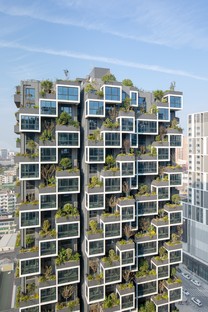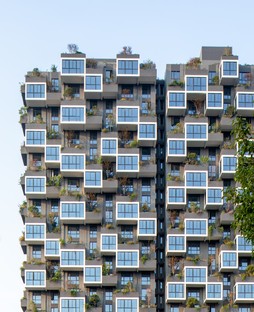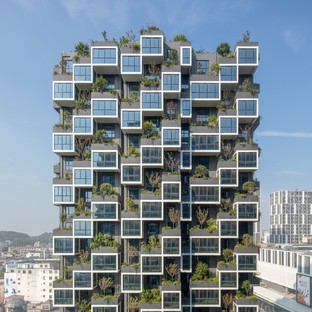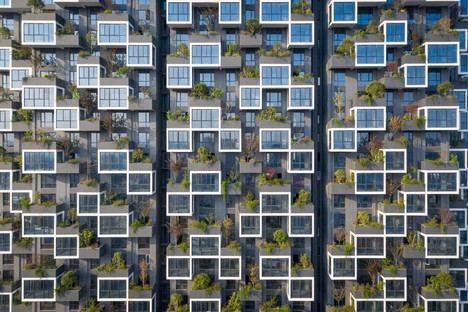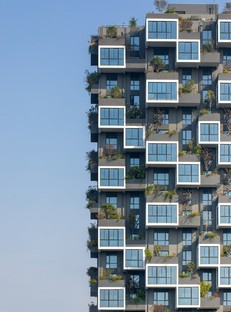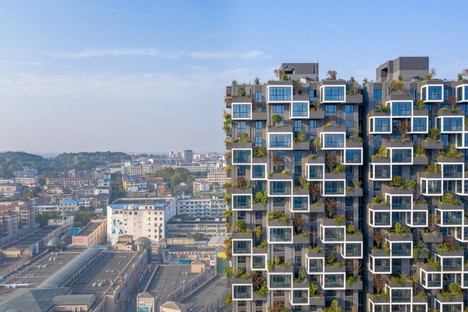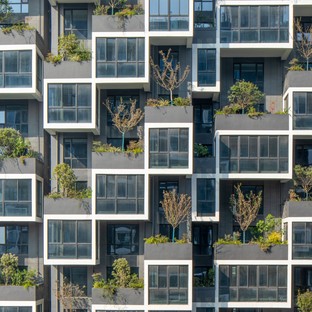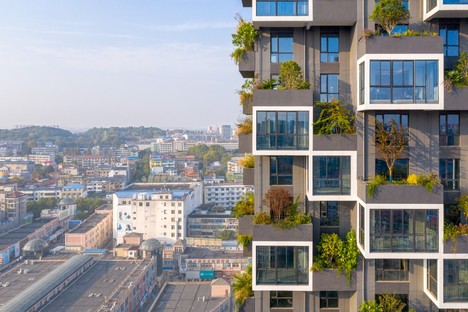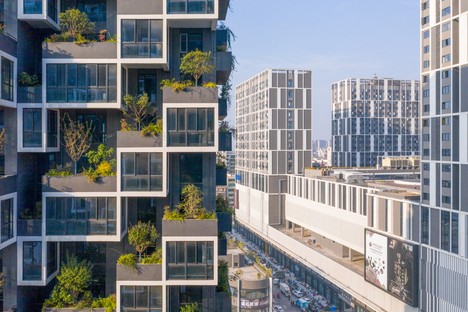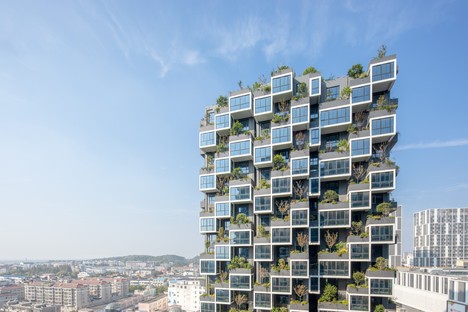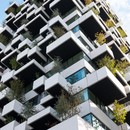01-02-2022
Stefano Boeri Architetti designs Easyhome Huanggang Vertical Forest City Complex
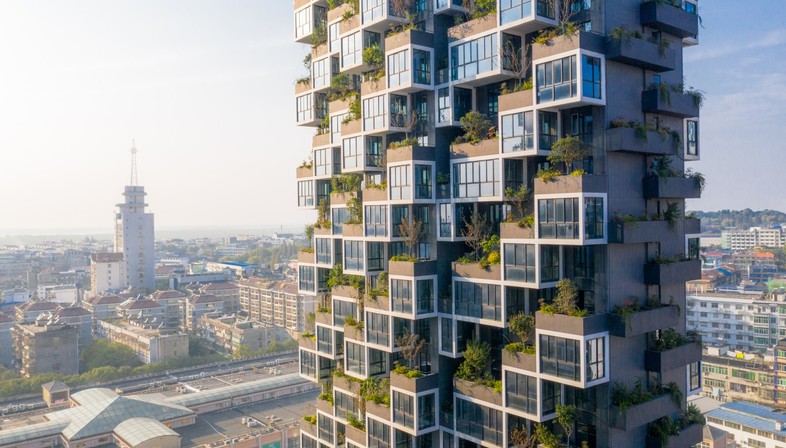
In Huanggang, in the province of Hubei, the first Vertical Forest was recently completed in China by the Stefano Boeri Architetti studio. The first tenants have already taken possession of the new flats a few weeks ago, beginning their lives in an urban context characterised by a much closer proximity to nature.
The Easyhome Huanggang Vertical Forest City is a complex of five towers covering an area of 4.54 hectares. A multifunctional complex that integrates hotels and commercial spaces created to accommodate and meet the needs of citizens, residents, as well as temporary guests and tourists. Of the five towers only two, standing 80 metres tall, have a residential function and have been designed on the model of the original "Bosco Verticale".
Presenting the project, architect Stefano Boeri highlighted a number of differences compared to the Vertical Forest buildings built in other cities.
"In the case of Huanggang" the architect explained "the façade solution has allowed us to make the most of the relationship with the trees and the vegetation, present both on the balconies and in the bow-windows". On the façades of the Huanggang Vertical Forest, in fact, an alternation of open and closed balconies can be noticed. The solution adopted by the architects breaks up the regular horizontal overlap of the building’s floors, which would otherwise be seen on the façade, introducing variable elements represented by nature and in particular by the foliage of the plants. Thanks to this careful alternation, trees and shrubs can in fact grow and develop more freely in height. In addition, an ever-changing movement will be created on the façade of the towers, which will depend on the differentiated growth of the different plants and their changes over the seasons.
"The inhabitants of the residential towers", explains architect Stefano Boeri have the opportunity to experience the urban space from a different perspective, while fully enjoying the comfort of being surrounded by nature".
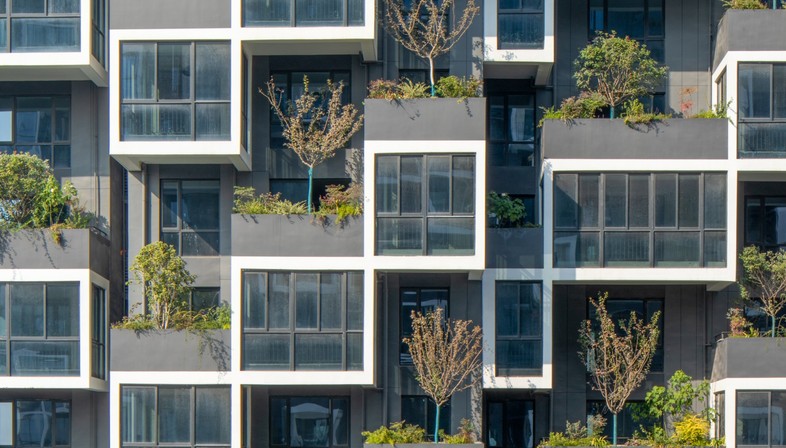
The presence, on the towers' façade, of volumes that fit between the trees, opens up a new architectural research typology for the studio, as architect Pietro Chiodi, project director of Stefano Boeri Architetti China stresses. Moreover, the architect also underlined just how the project of this first Vertical Forest built in China, can trigger a virtuous process of regeneration and redevelopment of the urban context for the city of Huanggang.
As has been the case for similar vertical forest projects, the species used in the gardens that animate the façades of the towers have been very carefully selected. Overall, the vegetation present on the Huanggang Vertical Forest will absorb 22 tons of carbon dioxide per year and will produce 11 tons of oxygen. This impressive result sees the contribution of 404 trees, 4620 shrubs and 2408 square metres of perennials, flowers and climbing plants, all selected from local species.
(Agnese Bifulco)
Credits
Project Name: Easyhome Huanggang Vertical Forest City Complex
Clients: Beijing Easyhome Vertical Forest Real Estate Co.,Ltd.
Project: Stefano Boeri Architetti China
Founder & Partner: Stefano Boeri
Partner: Yibo Xu
Project Director: Pietro Chiodi
Project Architect: Huang Yitao
Design Team: Yinxin Bao, Siyu Lei,Lei Cui,Jinye Du, Yifan Fei,Zhiyang Huang,Mohamed Hassan Ali Elgendy,Luca Xu,Liu Juan,Cecilia Picello,Sebastiano Cattiodoro, Linhong Jiang,Jialun Yuan,Mohamed Yasser Elsarif
Business Manager: Palace Gong
Plantation consultant: Studio Laura Gatti;
Structural Design consultant: Luca Buzzoni, ARUP (Italy)
LDI: Central-South Architectural Design Institute Co., Ltd.
Wind test: RWDI
Construction: China Construction Third Engineering Bureau Group Co.,Ltd
Landscape Construction: Landscape Architecture Corporation of China Co., Ltd.
Visual: LIFANG (Shanghai) Digital Technologies Co., Ltd. ; Shanghai Skyin Visual Arts Co. Ltd
Photos: RAW VISION studio










