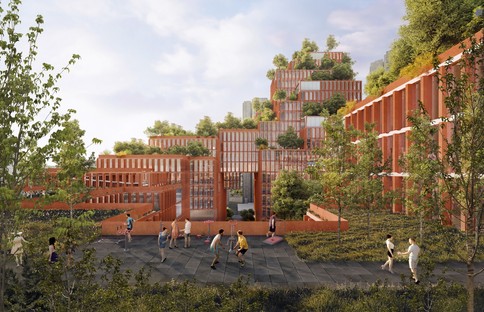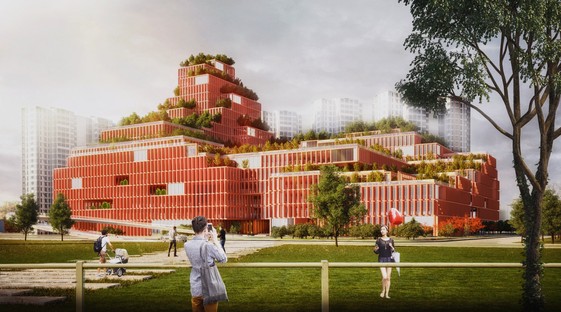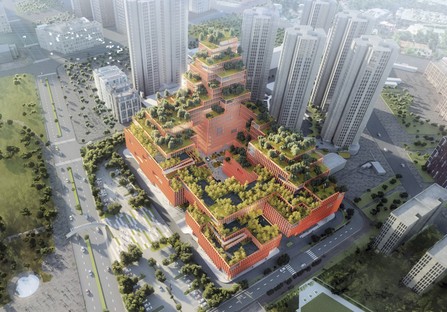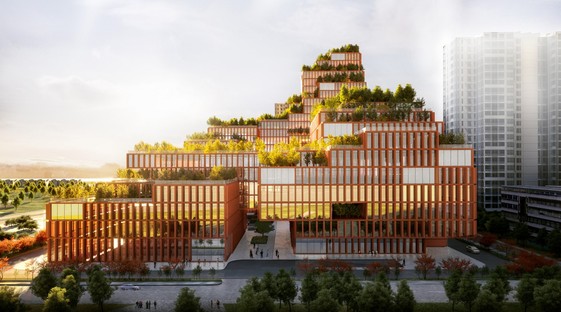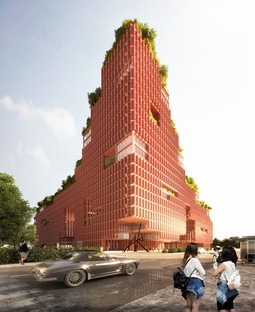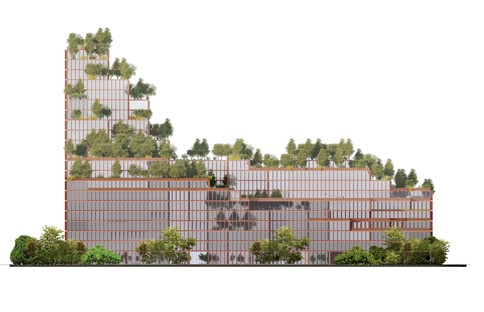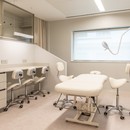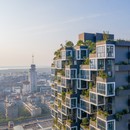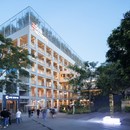30-07-2020
Stefano Boeri Architetti China Shenzhen Rehabilitation Centre
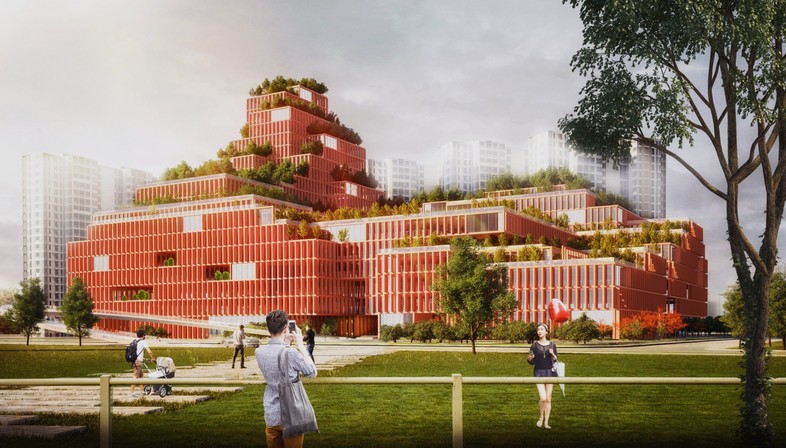
Stefano Boeri Architetti China, the Chinese branch of the studio founded by Italian architect Stefano Boeri, won the international design contest for construction of a new rehabilitation centre in Shenzhen, a big city in southeast China. Its innovative approach to the issue of disability is definitely the outstanding feature of the Italian studio’s project, noticed and appreciated by a jury of Chinese administrators and international architects such as Peter Cook and Sou Fujimoto.
The proposal submitted by the team of Stefano Boeri Architetti China is a building integrated into the fabric of the city in Shenzhen’s Longhu district; an accessible building consisting of a series of green terraces and overlapping volumes next to a big public park, directly connected with the city’s light urban mobility system. A sustainable system combining natural greenery with architecture and biodiversity. The studio’s founder, architect Stefano Boeri, describes the project as “opening up a new perspective for the architecture of big Rehabilitation Centres”.
The design concept is based on three key principles. First of all, the new rehabilitation centre, intended for people between the ages of 16 and 60, proposes a new concept of motorial and/or cognitive disability, in which disability is no longer viewed as “the fragility of a minority of citizens”, says Stefano Boeri, “but as a condition we all experience, even if only at certain times in our lives”. This inclusive approach of social cohesion results in a need to construct a building that is perfectly integrated into the city around it. No longer an enclosure relegated out of sight in a marginal, peripheral location, the building is permeable to the city and located right next to an important public space, a city park. This first principle leads to the second, linked with “an idea of total accessibility of the rehabilitation spaces and services”. Lastly, the architects acknowledge the great importance of greenery and the therapeutic value of nature, translated in the project “into an extraordinary wealth of outdoor green spaces for all forms of rehabilitation”. In addition to the vicinity of the public park, the building itself is organised as a series of green terraces and overlapping volumes, with therapeutic hanging gardens containing local and curative plant species used for rehabilitation purposes.
Stefano Boeri Architetti China’s project will be built over the next three years, and will be a pilot project with several functions, including rehabilitation, instruction, recreational and artistic activities, lodgings, exhibition, educational and work spaces, a sports centre for training and individual and team sports competitions, facilities and educational programmes for people with various disabilities, to provide support and accompany patients in the process of rehabilitation toward a new kind of daily life.
(Agnese Bifulco)
Images courtesy of Stefano Boeri Architetti China www.stefanoboeriarchitetti.net
Credits
Stefano Boeri Architetti China
Partner: Stefano Boeri, Yibo Xu
Project Director: Pietro Chiodi
Competition Phase
Concept design: Luojia Xu, Sebastiano Cattiodoro
Schematic design: Juan Liu, Luojia Xu, Sebastiano Cattiodoro, Mohamed Yasser Elsarif, Jinye Du
Structure Consultant: Lei Gu
Design&Development Phase
Design Team: Juan Liu, Luojia Xu, Sebastiano Cattiodoro, Mohamed Yasser Elsarif, Jinye Du, Yinxin Bao,Yitao Huang
Client: Engineering Design Management Center of Bureau of Public Works of Shenzhen Municipality
Location: Shenzhen, China










