Tag Metal
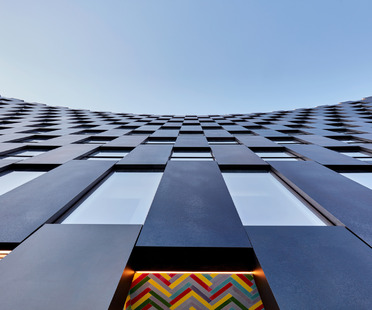
26-02-2021
Curved steel façade for BIG’s The Smile building
BIG has constructed a building on 126th Street in Harlem, New York, with a façade made of interlocking blackened steel panels. The building’s curved shape has earned it the nickname “The Smile”.

05-02-2021
McAslan’s King’s Cross Station in steel and glass panels
London’s King’s Cross Station has been refurbished with the specific aim of modernising and expanding it with a grandiose glass and steel mantle-style roof which stretches over the exterior square.
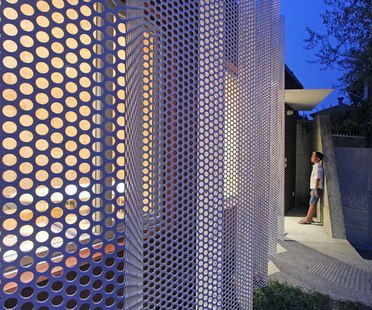
04-02-2021
Francesca Perani’s urban refuge: creativity with a reduced environmental footprint
Italian architect Francesca Perani, in the province of Bergamo, planned the conversion of a porch into a 25 square-metre tiny house making bold use of colours and materials. All infused with the clients’ intercultural identity in a fun but practical construction.

22-01-2021
Enota architects’ indoor swimming pool with a steel and aluminium frame
An indoor swimming pool that makes use of tectonic differences in elevation to channel and make use of air in summer
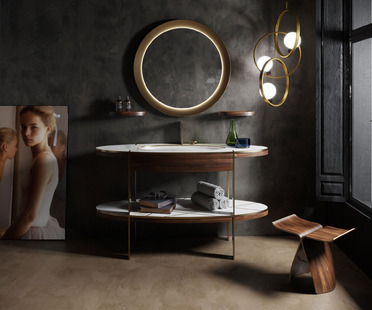
19-01-2021
Seventyonepercent: harmony and identity in new wellness & bathroom furnishings
The bathroom and all wellness spaces are intended to be comfortable places in which to enjoy a totalling relaxing, fulfilling experience. Seventyonepercent is a new brand that naturally combines materials such as wood, brass, metal and glass with high-tech ceramic to create a fascinating, evocative bathroom. A synthesis of functional and aesthetic quality, Seventyonepercent furnishings and surfaces reinterpret the stylistic code of ceramic in pursuit of good design and the best Italian craftsmanship
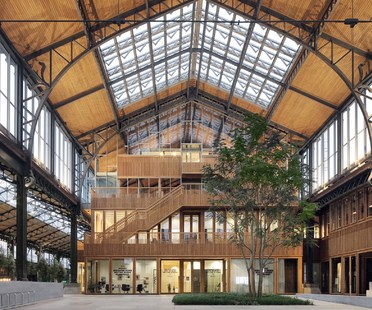
18-01-2021
Gare Maritime by Neutelings Riedijk Architects, a sustainable conversion
More than merely the largest cross-laminated timber structure in Europe, the Gare Maritime on the Tour & Taxis site in Brussels is a sustainable project by Neutelings Riedijk Architects in collaboration with Bureau Bouwtechniek to convert what was once Europe’s largest freight station into a new district of the city.

15-01-2021
Studioninedots’ renovation of a ‘70s building
A Rationalist building from the 1970s has been transformed and revitalised with contemporary renovations.
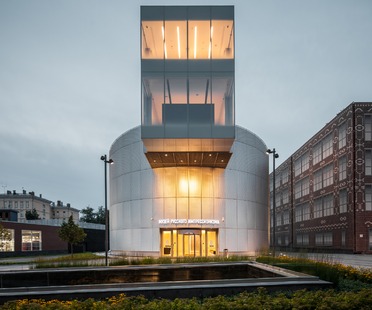
08-01-2021
A micro-museum of Russian Impressionists made of concrete and perforated aluminium
The courtyard of a former chocolate factory in Moscow is now home to a museum about the Russian Impressionists


















