Tag Glass
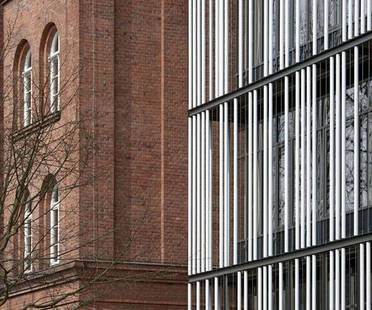
19-02-2013
gmp Architekten, Hamburg-Harburg Technical University
gmp Architekten’s plan for expansion of Hamburg-Harburg Technical University has been completed.
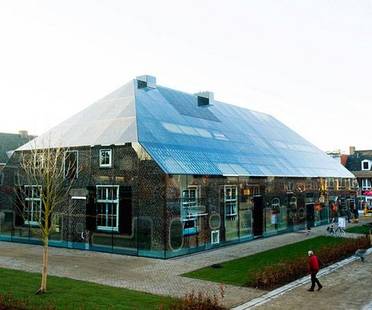
08-02-2013
MVRDV, Glass Farm, the Netherlands
MVRDV’S Glass Farm has been completed and will be featured in a book published by NAi Publishers.
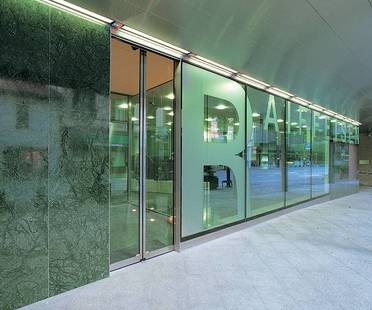
07-02-2013
Panzeri, Banca Raiffeisen, Lugano
In an existing building in the centre of Lugano, architect Attilio Panzeri designs a bank branch which addresses the issue of how to design in an existing building.
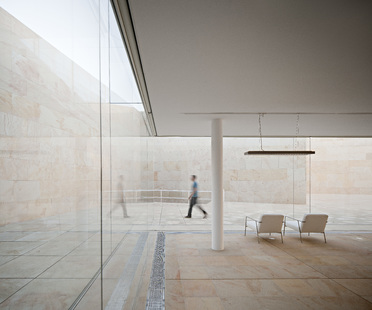
06-02-2013
Campo Baeza: Junta de Castilla y León in Zamora
Campo Baeza designed his glass architecture for the Junta de Castilla y León in Zamora, Spain with the work of Mies Van der Rohe in mind. By breaking down the building into its structure and skin, the architect makes the most of the materials used through architectural form and then leaves it up to the light to interpret them.
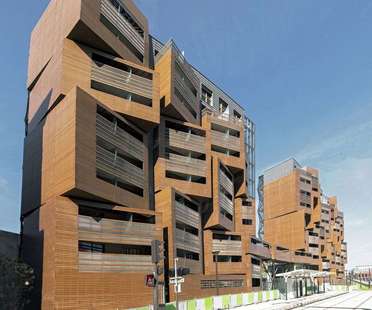
23-01-2013
OFIS architects: Basket apartments in Paris
Slovenian architectural studio OFIS has come up with a complex combination of invention and sustainable design in the difficult context of a student housing complex on the outskirts of Paris. The project makes a mark on the landscape with contemporary forms that embrace ecological responsibility.
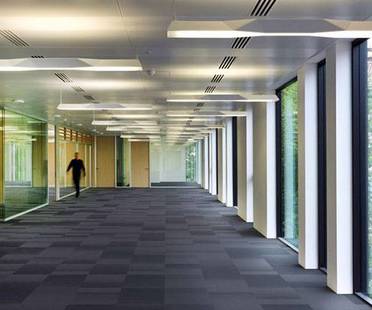
17-01-2013
Park Associati, La Serenissima office building
Park Associati architectural studio planned the restyling of La Serenissima office building in Milan.
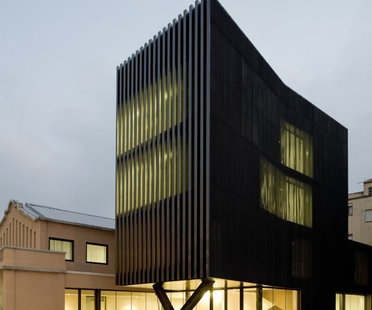
16-01-2013
Camps-Felip: Ferreries Cultural Centre in Tortosa
The projects discovered and acknowledged by Floornature’s international Next Landmark contest include redevelopment of the market in Ferreries, a neighbourhood in Tortosa, Catalonia, by architects Josep Camps Povill and Olga Felip Ordis, which earned an honourable mention for first project. The old building was restored and converted into a cultural centre, with the addition of a new volume linking it with the square outside.
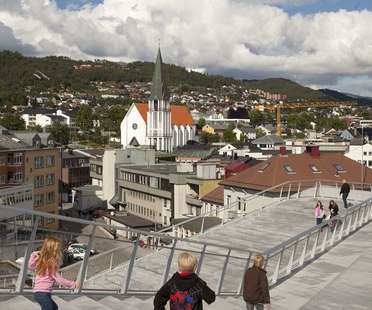
09-01-2013
3XN architects: Plassen Cultural Center in Norway
Winner of the competition on invitation for the new cultural centre in central Molde, Norway, Danish studio 3XN interprets the building as a city square, using the same materials on the walls as on the outdoor paving. The work demonstrates continuity with its context and with the most recent developments in architecture.

















