Tag Glass
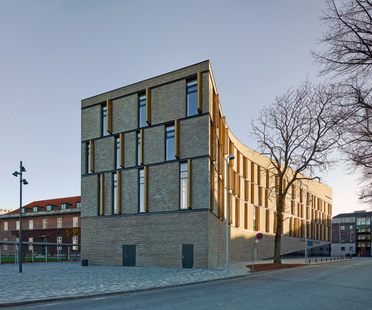
26-06-2013
3XN – Extension work on the Frederiksberg Courthouse
The new Frederiksberg Courthouse, designed by the 3XN architecture studio, respects Danish architectural tradition and harmonises with the pre-existing architecture.
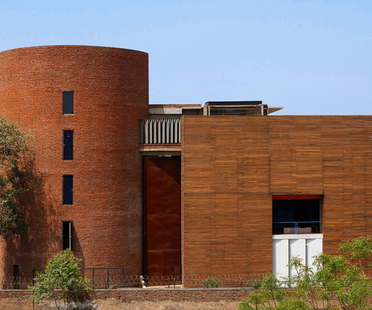
25-06-2013
archohm architectural studio, noida
The architects of Archohm designed building c - 28c, the studio’s headquarters in Noida, India, as a manifesto of their vision of architecture.
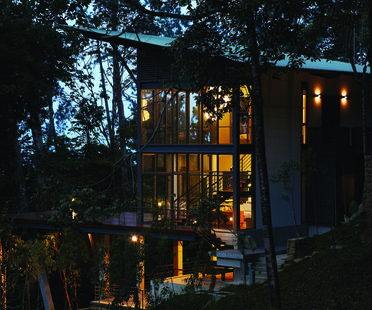
28-05-2013
The Deck House: traditional model with modern materials.
A house in the forest of Janda Baik in Pahang, Malaysia, designed by architect Choo Gim Wah.
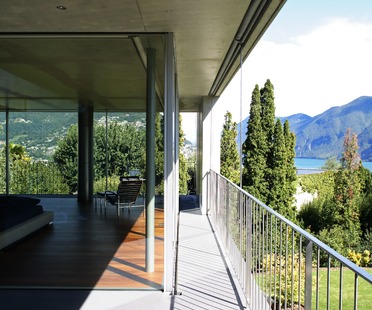
22-05-2013
Panzeri: family home in Canton Ticino
In the plan for this family home in Sorengo, near Lugano, Ticino architect Attilio Panzeri expresses the results of the studies begun by great 20th masters such as Louis Kahn and Le Corbusier which lead to a concept of architecture as reading the landscape. Structural materials such as concrete and glass submit to the decoration of wood and colour, while light reveals the geometry that regulates the forms of contemporary architecture.
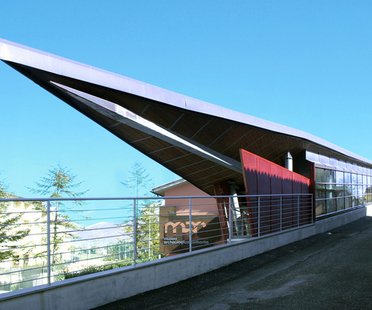
22-04-2013
MT studio – Colfiorito Archeological Museum
The steel and glass museum building designed by mt architectural studios is the perfect example of a building fitting into its context.
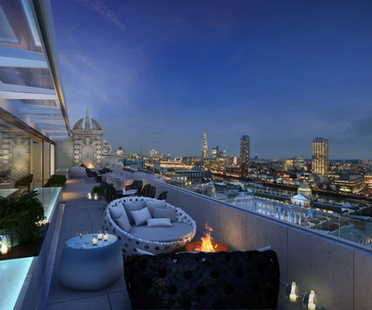
26-03-2013
Foster + Partners, ME Hotel, London
The ME Hotel in London, by the Foster+Partners studio, which was entirely responsible for the project, from the architectural and structural design of the building to the interior design of the rooms, has been completed.
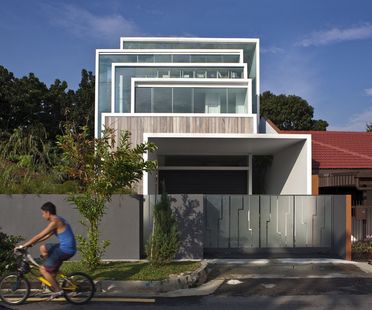
20-03-2013
Chang Architects: house surrounded by nature in Singapore
Chang Architects’ Framed House in Singapore represents a new evolution of residential architecture. The home is the project of the combination of intersecting frames with a vertical orientation with glass walls in between them. The geometric effect offers multiple points of view looking out from inside the home and vice versa, while the building’s composition offers the perfect balance of transparency and privacy.
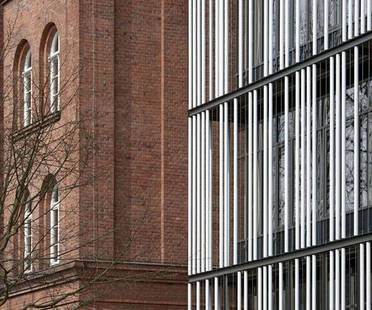
19-02-2013
gmp Architekten, Hamburg-Harburg Technical University
gmp Architekten’s plan for expansion of Hamburg-Harburg Technical University has been completed.

















