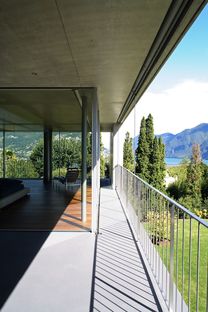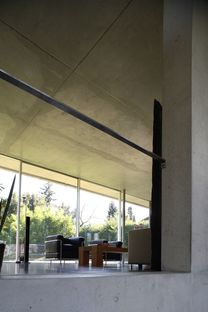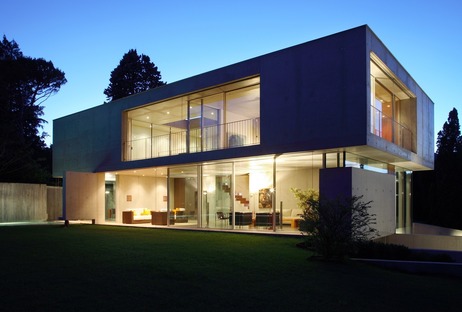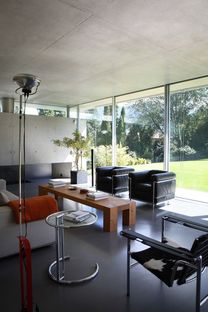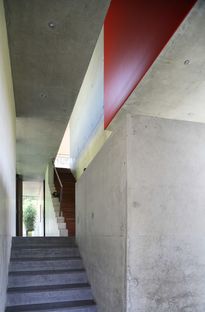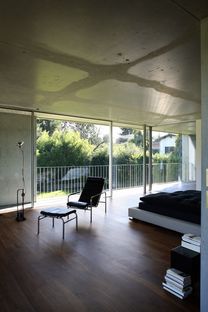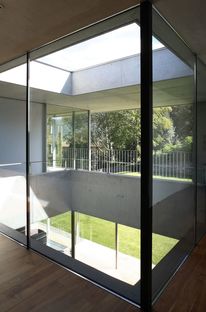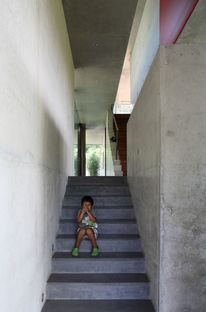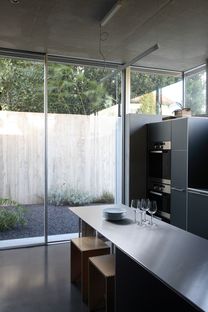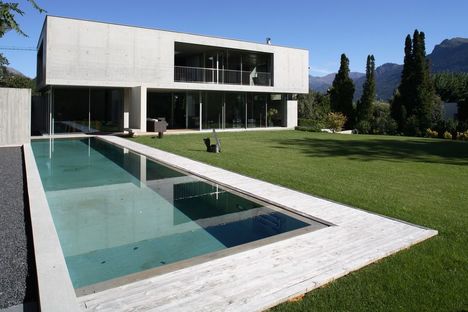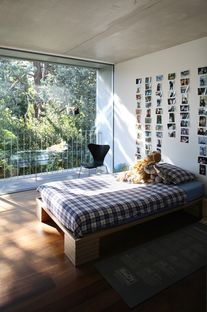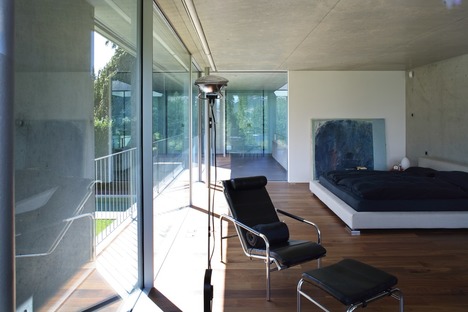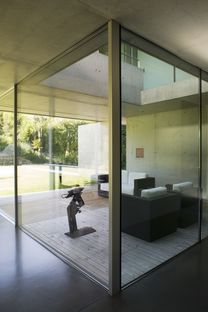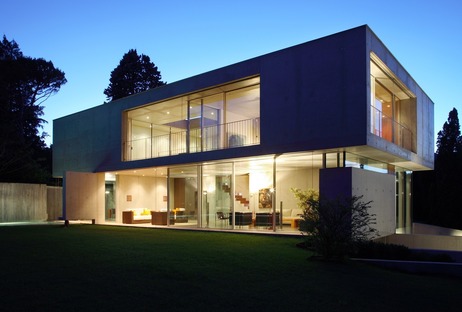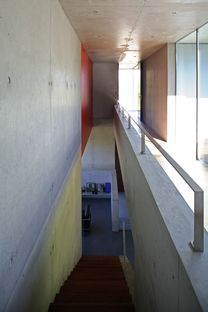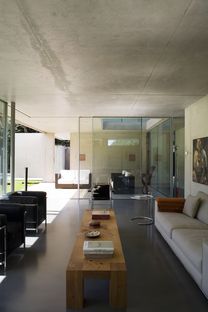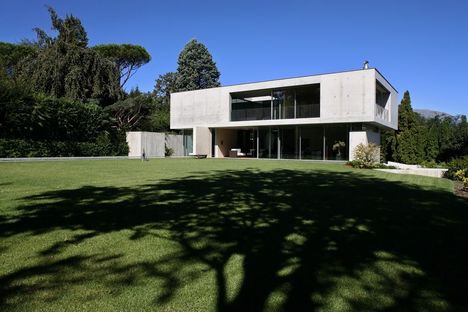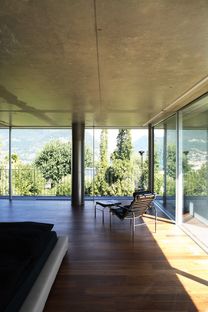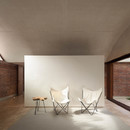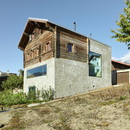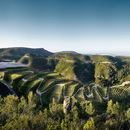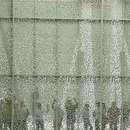22-05-2013
Panzeri: family home in Canton Ticino
Paolo Schianchi, Attilio Panzeri, Le Corbusier,
© Grazia Branco/Ikebranco S.A.,
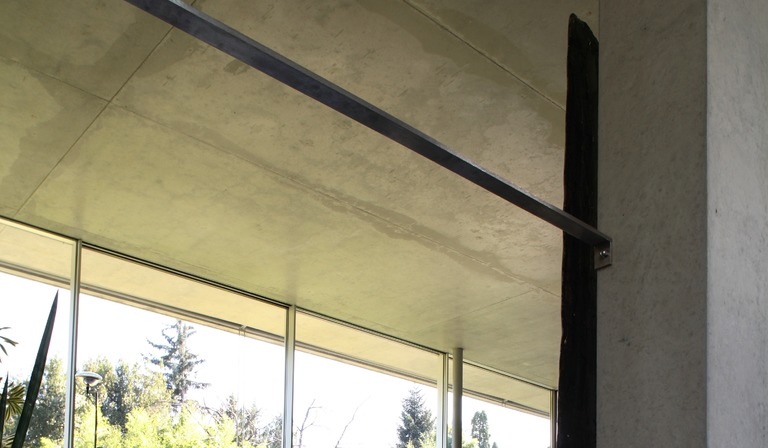 The family home in Sorengo, near Lugano, designed by Ticino architect Attilio Panzeri draws heavily on 20th century culture, skilfully drawing on the teachings of Le Corbusier and Louis Kahn and brings their stylemes up to date. By doing away with the architectural boundaries between outdoors and indoors, Panzeri reveals the form of the landscape, ensuring that his project is rooted in its surroundings. The vegetation completes the choice of materials: concrete carefully designed and wrought with details of wood, stone and fields of colour.
The family home in Sorengo, near Lugano, designed by Ticino architect Attilio Panzeri draws heavily on 20th century culture, skilfully drawing on the teachings of Le Corbusier and Louis Kahn and brings their stylemes up to date. By doing away with the architectural boundaries between outdoors and indoors, Panzeri reveals the form of the landscape, ensuring that his project is rooted in its surroundings. The vegetation completes the choice of materials: concrete carefully designed and wrought with details of wood, stone and fields of colour.Villa Panzeri stands on the northwest corner of a green lot of regular shape, oriented in such a way that its most open side faces south, towards the big garden. As in Louis Kahn?s Esherick House, here too the greenery breaks into the home through the geometry of the façade, designed by cement and light.
The composition fits into its natural surroundings with an L-shaped layout formed by the residential building along the north-south axis and the rectangular swimming pool oriented toward the southwest: the result is a central courtyard containing a garden, the boundaries of which reach the limits of the lot, defined by low walls without fences.
In this way Panzeri introduces the theme of eclipsing boundaries, which may also be seen in the ramp leading down to the underground garage, accessed from the road without any gates; pedestrian access to the home does not require people to go through a gate either, as the entrance is a glassed-in space from which both entrances can be controlled.
The concrete residential volume does not have projecting volumes but stands compact on the lot, preferring to let nature in through the floor to ceiling windows that dematerialise the southern and eastern walls. The whole house benefits from the daylight that floods the living room on the ground floor and the master bedroom on the first floor, thanks to the absence of doors separating the rooms and parapets which are either clear or designed by linear metal profiles; much of the merit also goes to the intangibility of the boundaries and dividers, replaced by floor to ceiling windows and sliding glass doors, assembled on tracks with aluminium frames. The architect has clearly absorbed the lesson of the modernists, guiding him in definition of the perspectives and meetings between walls alluding to the rooms beyond them.
The dominant aesthetic is concrete, not in the brutalist sense, as may be found in numerous homes in Latin America, but treated and left exposed with careful attention to finishes in accordance with the most recent European tradition, so that natural light coming in from the central courtyard, from floor to ceiling, can fall fearlessly on details such as the joints between concrete slabs.
Le Corbusier?s inheritance is clear in the touches of colour, such as the red fields on the wall leading into the library or the wood and stone marking the stairway, and is declared in the living room, dominated by a Grand Comfort armchair.
Attilio Panzieri has designed a building demonstrating the influence of history, enriched by the presence of the landscape, which fills in the voids purposefully left in the built volume. His sign does not dominate on the outside, but remains intimate and hermetic, in contrast with all the contemporary architecture that is designed with the intention of dominating its surroundings.
Paolo Schianchi
Design: Attilio Panzeri
Project head: Patrizia Benzoni
Assistant: Elena Canonica
Client: Ilaria Caldelari Panzeri
Location: Sorengo (Switzerland)
Structural design: Elvio Giani (Studio Giani e Prada, Lugano)
Lighting design: Attilio Panzeri
Landscape design: Attilio Panzeri
Total surface area: about 200 m2
Lot size: about 1300 m2
Project start date: 2004
Completion of work: 2007
Photographs: © Grazia Branco/Ikebranco S.A., © Alessandro Crinari photographer










