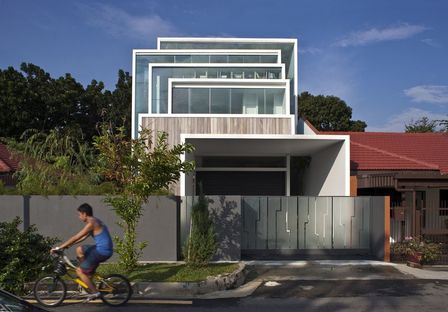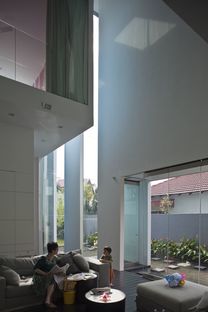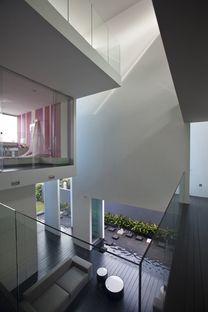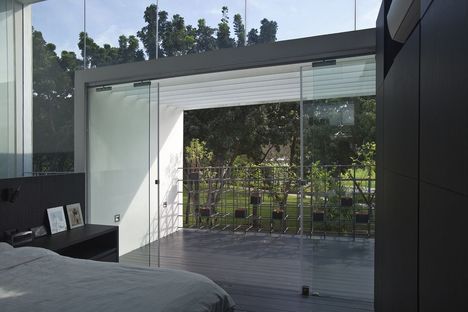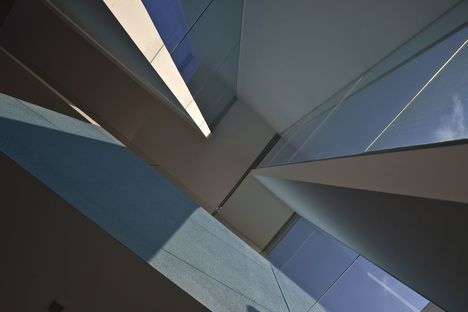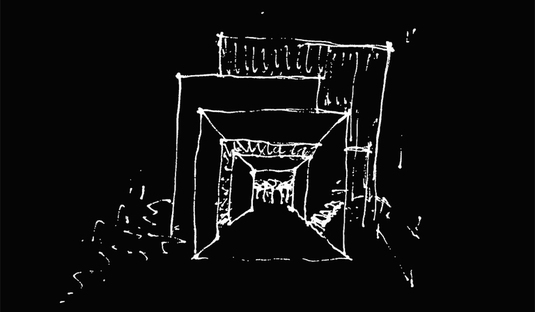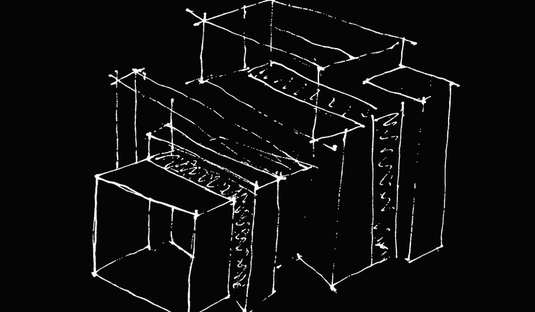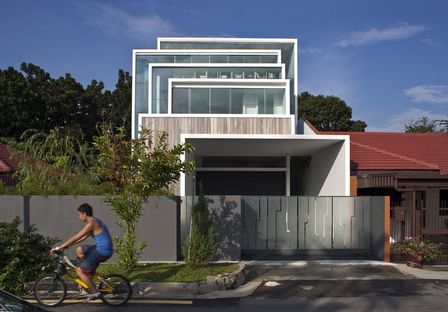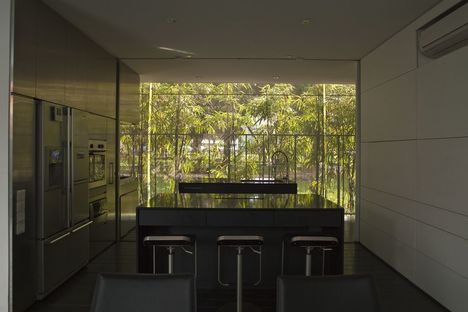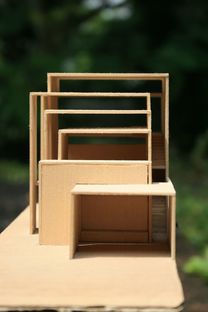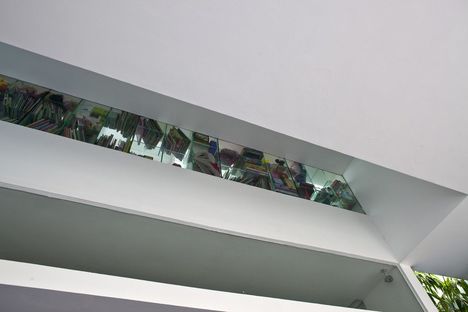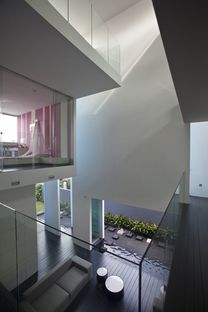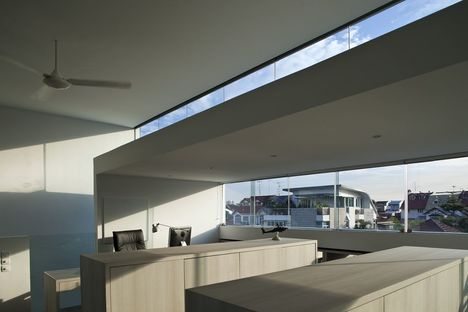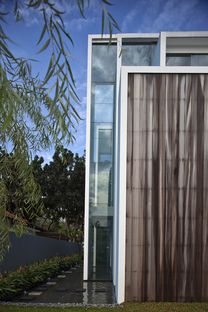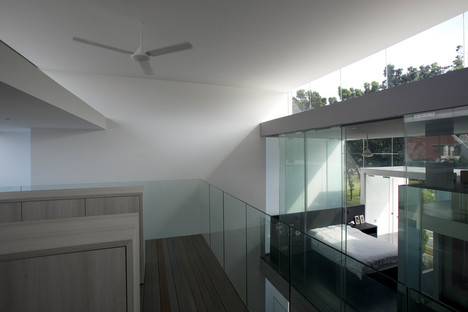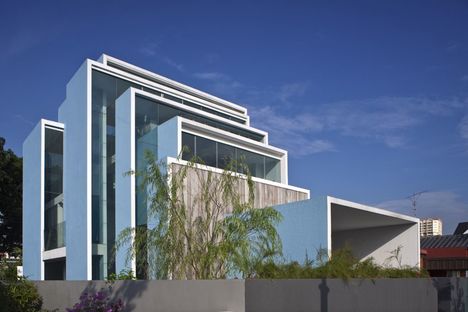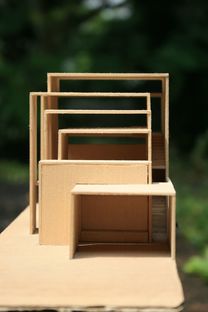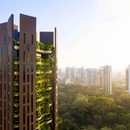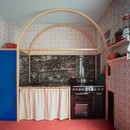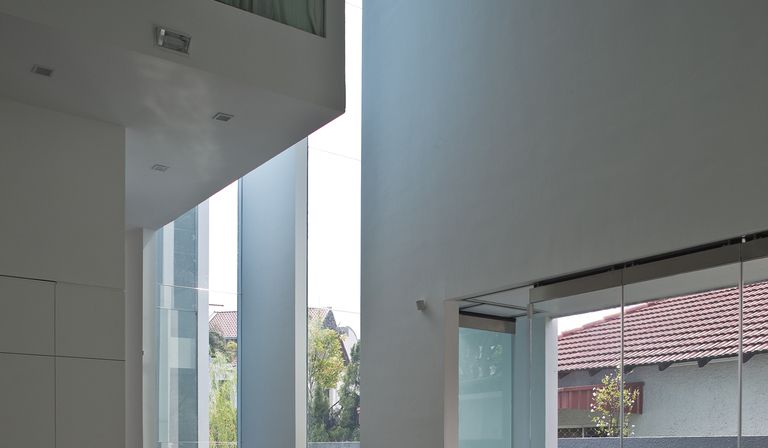 Chang Architects? Framed House in Singapore questions our concepts of residential architecture. The architect contests the idea that the home must be developed on the basis of compact solutions which screen off the outside for a reassuring feeling of privacy, challenging the metaphor of the home as a refuge.
Chang Architects? Framed House in Singapore questions our concepts of residential architecture. The architect contests the idea that the home must be developed on the basis of compact solutions which screen off the outside for a reassuring feeling of privacy, challenging the metaphor of the home as a refuge.The building in question is an independent home in a district of row houses, with a road in front of it and a park at the back: all elements with an impact on the building?s form and composition, as it fits into its context and benefits from it.
The project is based on the spatial combination of metal structural frames in different proportions, the development of which is not gratuitous but is determined by the layout of the internal spaces. The intersecting window frames “frame” empty spaces in the architecture, filled in by entirely transparent continuous façades. Privacy is ensured by the perspective of interaction between frames and empty spaces, between glass and metal, between horizontal and vertical surfaces. The frames are structural sunshades which mitigate the flow of daylight into the building. On the northern and southern sides, where the building bounds on other properties, its architecture maintains a certain visual compactness to guarantee privacy. But on the side leading from the street to the public park at the back the house is transparent, so that people inside can enjoy the view of the space of the home.
This composition maintains rational planning of interior spaces even while adding great dynamism to the façades. The floor plans of the 3 levels are enriched by greenery on all four sides which does not simply mark the boundary between indoor and outdoor space but penetrates the home, making space for itself in the rooms. On the ground floor, the intersection of structural elements creates green niches and pools of water, while the views from the upper levels interpret nature as part of the construction.
Seen from the street, the home is developed in vertical levels, from the lowest ones without glass, which protect the inhabitants? privacy, to the higher ones which offer glimpses of the vitality within the home behind the glass walls. The volume and physical presence of the building seem to break up as we look closer, while the windows bring the tall trees in the back garden closer: the language of the window frames lightens the building as a whole.
Starting with integration of the building and vegetation, a feature of Chang Architects? poetics, improvement of the indoor microclimate also derives from solutions which make the most of natural ventilation: the windows may be opened and a large central opening connects the second level with the first.
Mara Corradi
Design: Chang Architects
Client: private
Location: Singapore
Structural design: City-Tech Associates
Total usable surface area: 287 m2
Lot size: 275.6 m2
Project start date: 2007
Completion of work: 2008
Glass façades
Structure with metal frames
Plastered interior walls painted white
Floor made of strips of tropical Balau
Photos: © Albert Lim K.S.
www.koz.fr










