Tag Glass
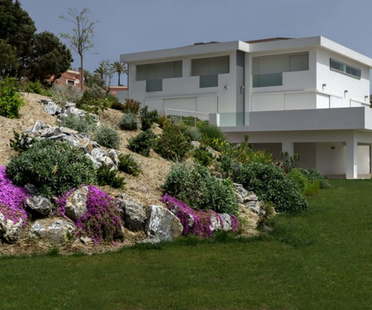
17-03-2015
Renato Arrigo: a Villa on the Strait of Messina
Messina, Sicily. Sometimes architecture is a matter of being in the right place at the right time. A variant made while construction was underway has created a contemporary villa that stands out from its surroundings and meets the client’s needs.
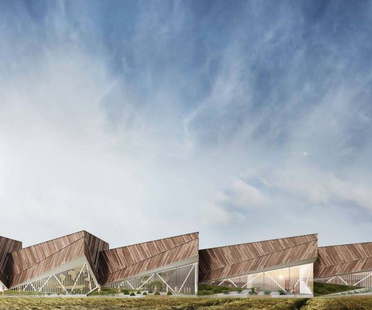
25-02-2015
Slovenian Pavilion at Expo Milano 2015
The Slovenian Pavilion at Expo Milano 2015 was designed by SoNo arhitekti d.o.o. around the theme "I feel SLOVENIA. Green. Active. Healthy.", recalling the natural beauty of Slovenia - the perfect setting for a healthy, active lifestyle.
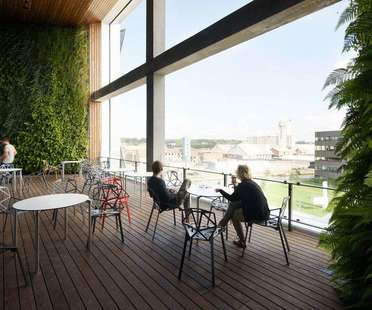
20-02-2015
Henning Larsen Architects inaugurates the Kolding Campus in Denmark
Inaugurated in the autumn of 2014, Denmark’s new Kolding Campus is a complex designed by Henning Larsen Architects featuring a dynamic system of sunshades that adapt to climatic conditions, designed by Henning Larsen Architects to guarantee quality lighting for Kolding Campus.
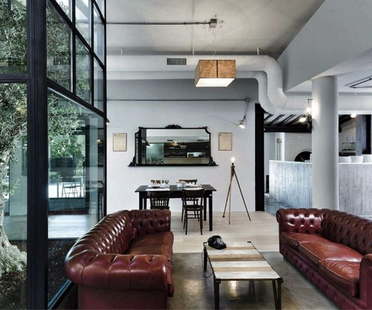
19-02-2015
Noses Architects’ Kook is a modern version of Mediterranean
Noses Architects designed a restaurant near Rome which combines contrasting elements of high-tech and traditional Mediterranean architecture, creating an attractive atmosphere that stimulates all the senses.
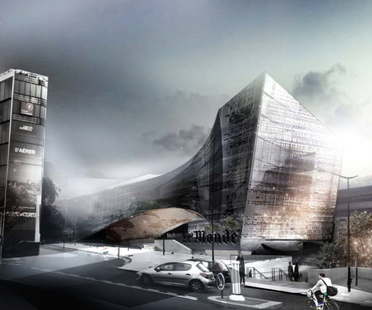
04-02-2015
Snøhetta presents plans for Le Monde Headquarters in Paris
Snøhetta and SRA were appointed to build the new Paris headquarters of the newspaper Le Monde.
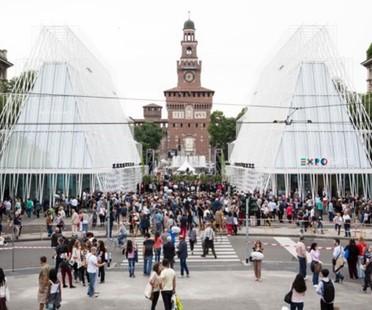
20-01-2015
Expo Gate shortlisted for the Mies Van Der Rohe Award
Expo Gate, the pavilion designed by Scandurra Studio, has been shortlisted for the prestigious Mies Van Der Rohe Award.
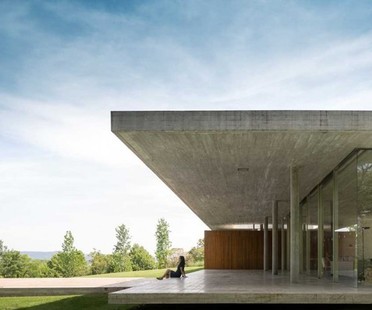
12-01-2015
Marcio Kogan (Studio mk27) and Redux House in San Paolo (Brazil)
Redux House by Marcio Kogan and his studio, mk27, is located on the outskirts of the city of San Paolo, Brazil. Redux House has all the typical features of a Marcio Kogan project: concrete floor panels, wooden sunshades, an open floor plan, and plenty of interaction between indoors and outdoors.

















