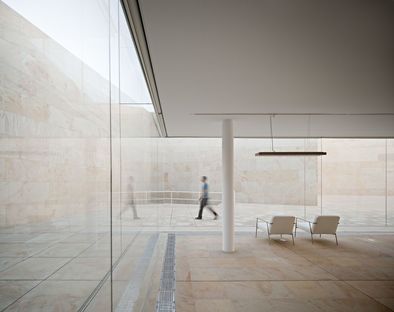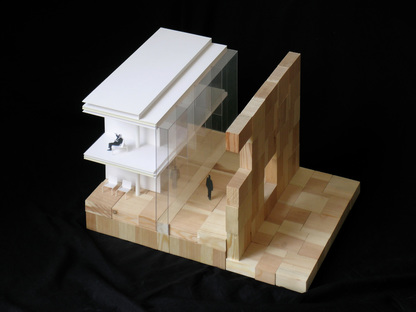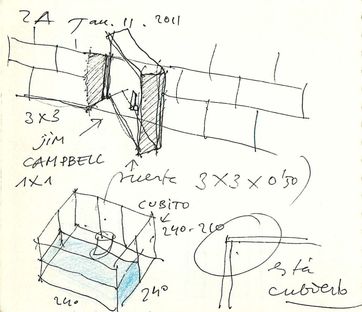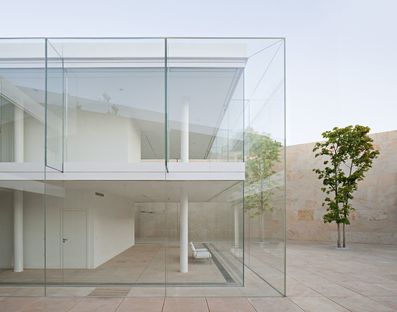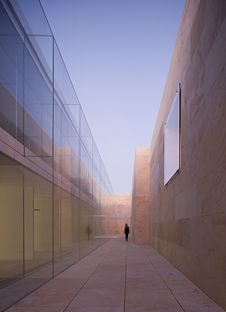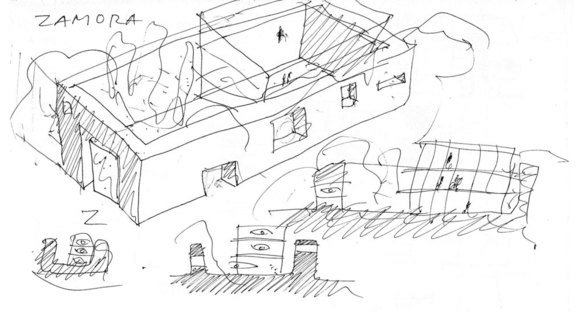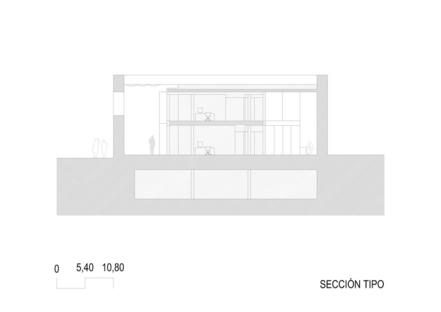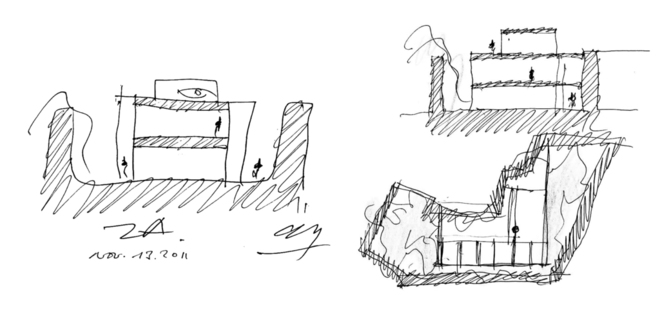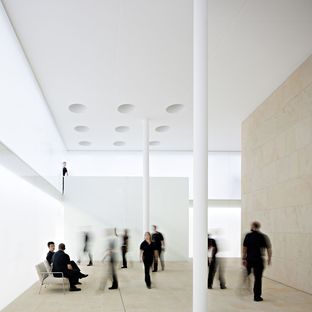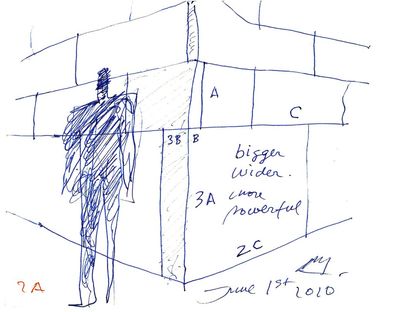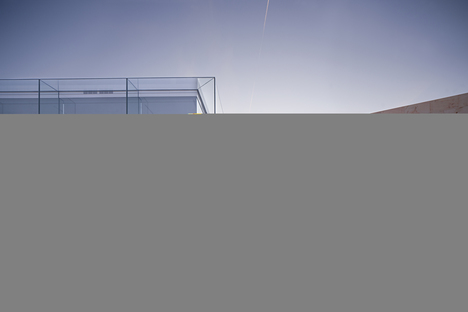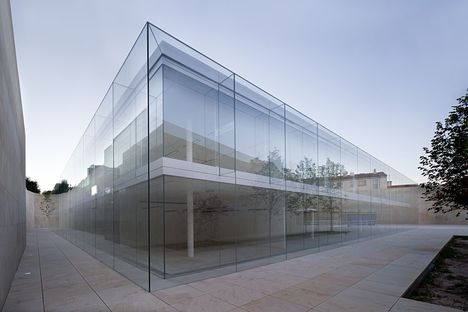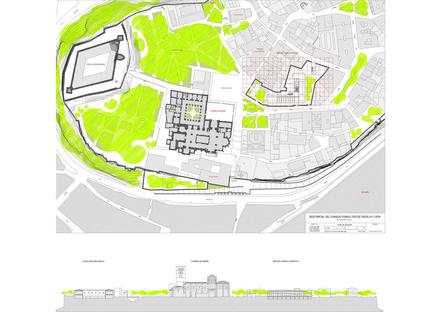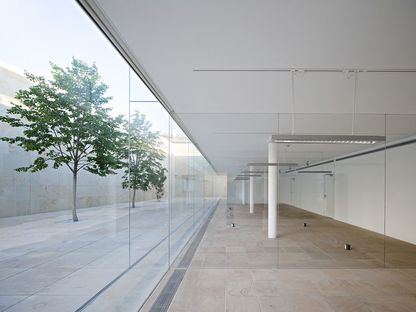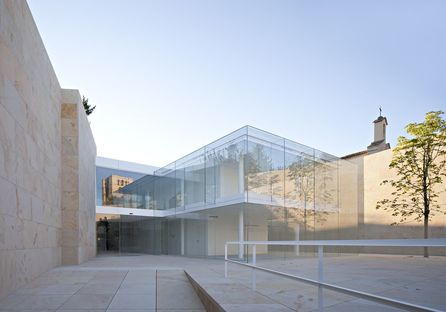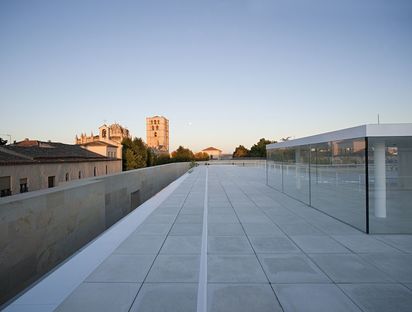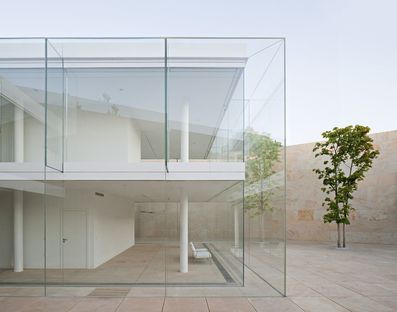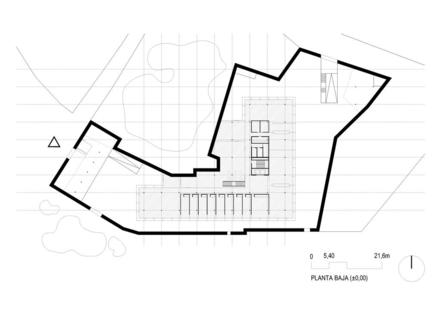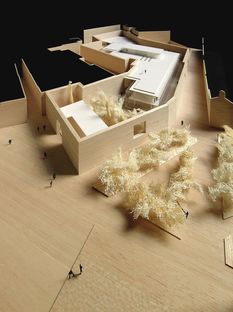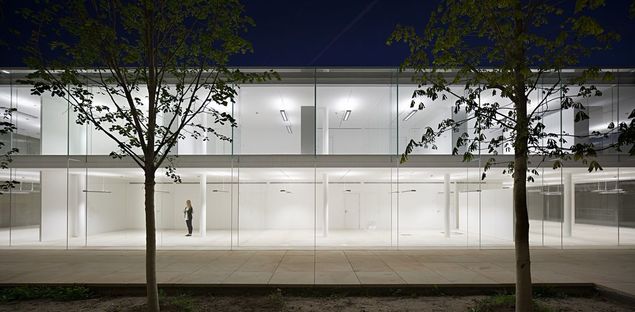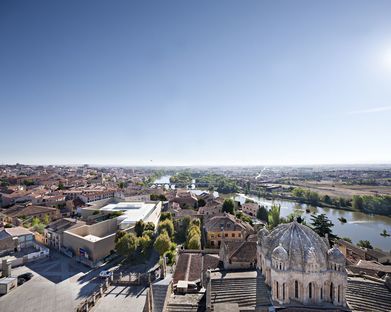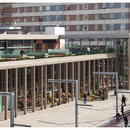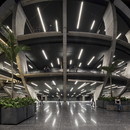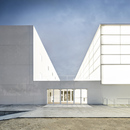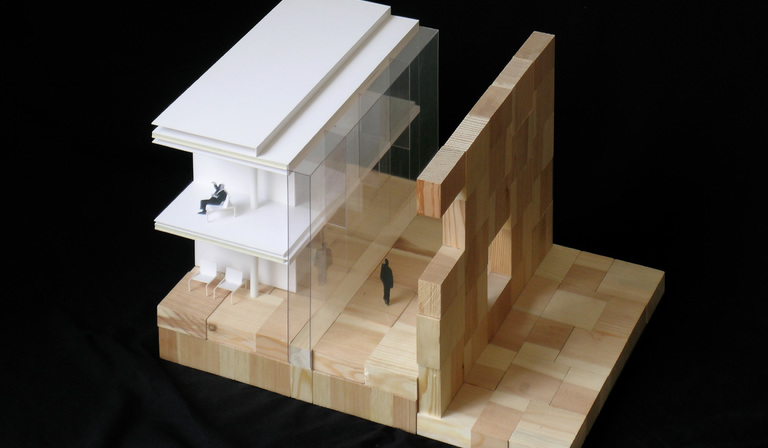 In his plan for the new offices of the Junta de Castilla y León in Zamora, Spain, Alberto Campo Baeza breaks the building down to reveal the functions of the “skin” and of the structure. By making each compositional element (walls and outdoor pavement, skin, structure) out of a different material, he has created a work of great figurative honesty.
In his plan for the new offices of the Junta de Castilla y León in Zamora, Spain, Alberto Campo Baeza breaks the building down to reveal the functions of the “skin” and of the structure. By making each compositional element (walls and outdoor pavement, skin, structure) out of a different material, he has created a work of great figurative honesty.The Junta building occupies a large lot facing Zamora cathedral with a tall monumental wall of local white sandstone: the material the Romanesque cathedral is made of. The choice of material also establishes a metaphorical link with the religious building, according to the concept of the hortus conclusus: a precious protected garden inside which the community lives and works.
Use of the same stone to pave the courtyard within the walls, matched by the colour of the cement inside the offices, lends unity to the design, clearly defined in its horizontal and vertical surfaces. Massive slabs measuring 2.5 x 1.5 metres and 50 cm deep form walls that are only occasionally interrupted to offer views of the city, and trees grow out of the pavement in a reference to the convent garden.
The building’s structure is made up of round pillars and cement slabs painted white, without any concessions to decoration. The interior vertical surfaces are dematerialised by the glass they are made of, appearing to be practically absent.
With no supporting profiles and invisible joints of structural silicone, plates of glass measuring 6 metres by 3 form continuous walls enclosing the building’s structural skeleton in a transparent box and protecting it without creating visual barriers between it and the courtyard.
The image of the invisible volume is completely drawn in glass, including the upper corners near the cement roof, which withdraws to leave space for a transparent cornice. Campo Baeza says he was inspired by an office building project by Mies van der Rohe on Friedrichsstrasse in Berlin, where the German master created a tower made entirely out of glass, in which the material reflects the city around it, changing continually with the light and losing its physical boundaries.
The Spanish architect uses glass to form an intangible barrier, a series of vertical screens which project images of the outdoors created by the motion of light.
Mara Corradi
Design: Alberto Campo Baeza, Pablo Fernández Lorenzo, Pablo Redondo Díez, Alfonso González Gaisán, Francisco Blanco Velasco
Team members: Ignacio Aguirre López, Miguel Ciria Hernández, Alejandro Cervilla García, Emilio Delgado Martos, Petter Palander, Sergio Sánchez Muñoz
Client: Junta de Castilla y León. Consejería de Hacienda
Location: Obispo Manso 1, Zamora (Spain)
Structural design: Eduardo Díez - IDEEE
Technical supervision: Juan José Bueno Crespo
Lot size: 12.100 m2
Competition: 2004
Project start date: 2006
Completion: 2012
Builder: UTE Edificio Consejo
Consultants: Dragados - San Gregorio
Glass: Proinller cement structure Outer walls and pavement of Zamora sandstone Indoor flooring of cement and resin
Lighting: Agosa
Photographs: © Javier Callejas Sevilla
www.campobaeza.com










