Tag Spain
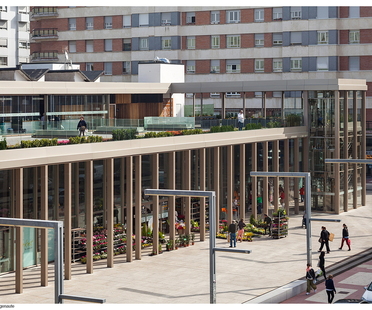
20-07-2016
Bárcena y Zufiaur redevelops Vitoria food market
It took a lot of work, but Bárcena y Zufiaur have finally completed their redevelopment of Mercado de Abastos (food market) near Plaza de Santa Bárbara in Vitoria-Gasteiz in the Basque country. With a new skin of glass and steel, Bárcena y Zufiaur’s Mercado de Abastos has been restored its central role in the cityscape.
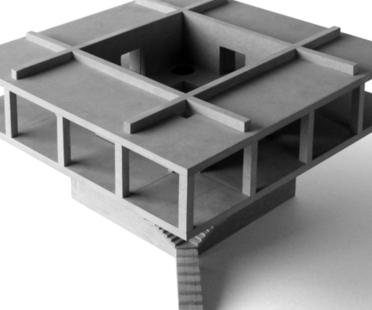
02-07-2014
Pezo von Ellrichshausen: Solo house in Cretas, Spain
The first project to be built under the Solo Houses programme is a holiday home designed by Mauricio Pezo and Sofia von Ellrichshausen in Cretas, in the Matarraña region of southern Catalonia. An ideal expression of contemporary Chilean architecture, the home subverts the concepts of indoors and outdoors, using the landscape as its spatial horizon.
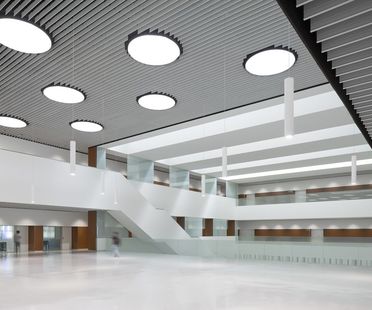
04-06-2014
Otxotorena: Navarra University campus, Pamplona
In the new Faculty of Economics complex in Pamplona, Juan M. Otxotorena applies a specific vocabulary to the façade, going back to the archetype of the entrance colonnade and using vertical elements with a triangular section to lighten its form. Bare concrete, glass and metal are the materials he puts together.
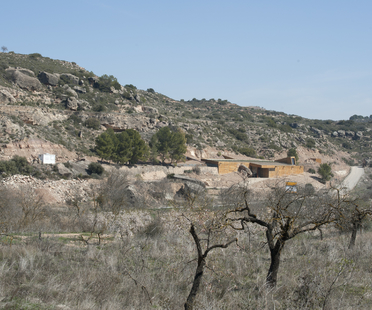
24-04-2013
“Roca dels Moros” rock paintings visitors’ centre
Architects Prudenci Espanol Pons and José Ángel Hidalgo Arellano, finalists in the first international “Next Landmark” architecture contest organised by Floornature, presented their plans for a visitors’ centre for the “Roca dels Moros” rock paintings in El Cogul, Catalonia. The structure and materials of this partially underground construction are intended to minimise its impact on the landscape.
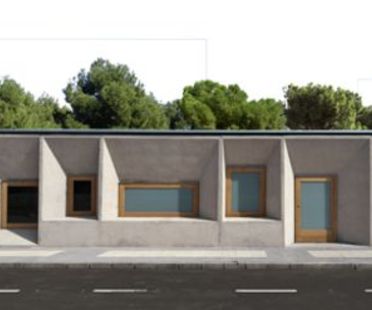
10-04-2013
Fernández + Abalosllopis: the Can Feliç nursery school in Spain
Architects Fernández -Vivancos and Abalosllopis have designed the Can Feliç nursery in Benicàssim in Spain. The architecture is the mouthpiece of the values it contains, creating a place for education and sharing. It has five pavilions around a covered courtyard and the greenery of a garden, which enters from perspective viewpoints. The materials chosen for the work were exposed concrete and decorative wood.
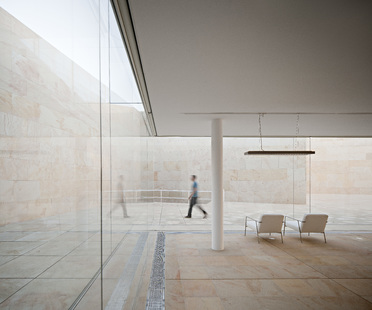
06-02-2013
Campo Baeza: Junta de Castilla y León in Zamora
Campo Baeza designed his glass architecture for the Junta de Castilla y León in Zamora, Spain with the work of Mies Van der Rohe in mind. By breaking down the building into its structure and skin, the architect makes the most of the materials used through architectural form and then leaves it up to the light to interpret them.
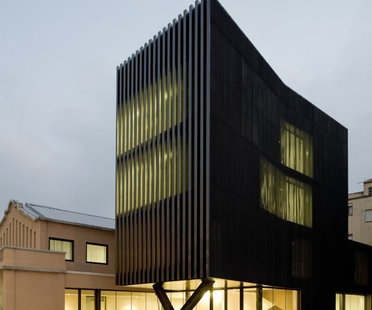
16-01-2013
Camps-Felip: Ferreries Cultural Centre in Tortosa
The projects discovered and acknowledged by Floornature’s international Next Landmark contest include redevelopment of the market in Ferreries, a neighbourhood in Tortosa, Catalonia, by architects Josep Camps Povill and Olga Felip Ordis, which earned an honourable mention for first project. The old building was restored and converted into a cultural centre, with the addition of a new volume linking it with the square outside.
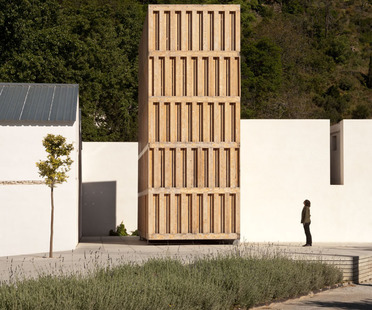
12-09-2012
J. D. Santos: Water museum in Lanjarón
The redevelopment of a disused abattoir in Lanjarón, southern Spain, is the perfect opportunity to pay homage to the element of water as a tourist attraction, in a zone full of thermal spas. Juan Domingo Santos has designed a water museum, adapting the industrial building to exhibition needs, without detracting from the testimonial value of the original architecture and construction materials.
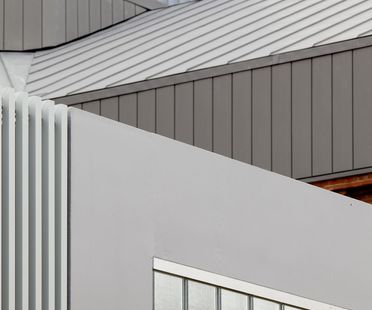
15-08-2012
Exit: a prison becomes a cultural centre in Palencia
The high-tech idiom of the architects of Spanish studio Exit converts the old prison buildings in Palencia into a contemporary architectural project hosting an important new function for the city: the headquarters of a cultural centre, with an auditorium and a library.

















