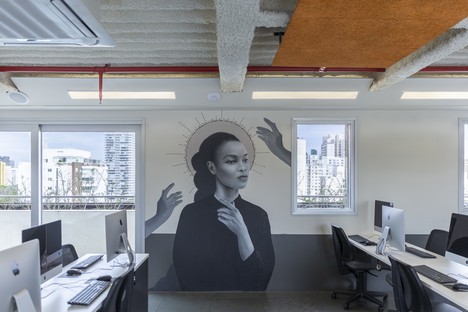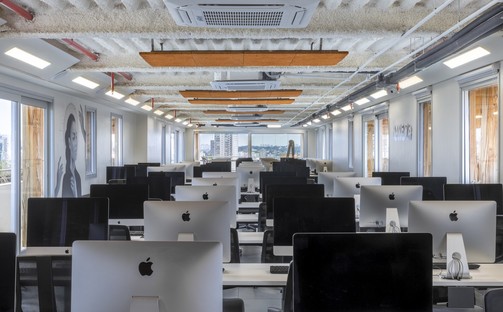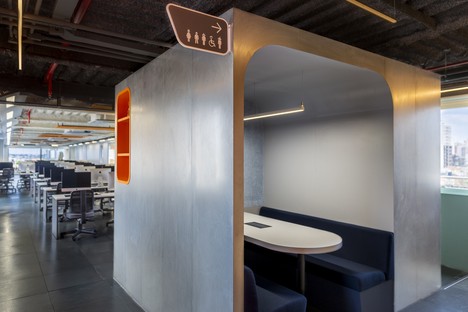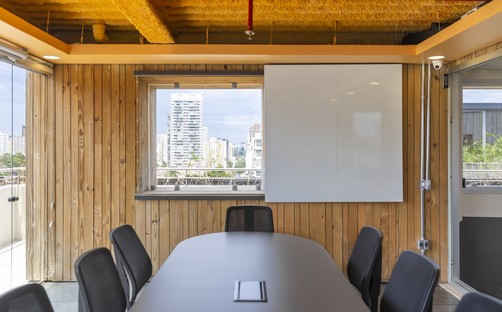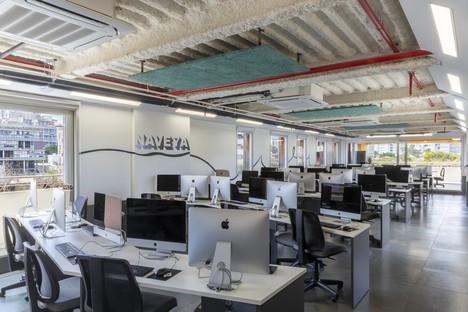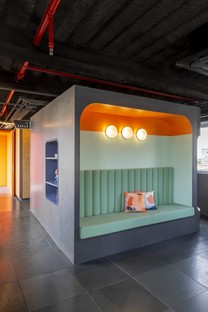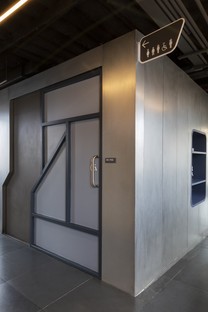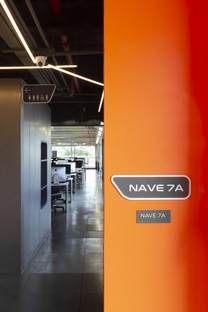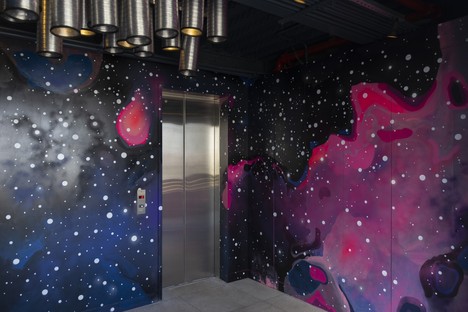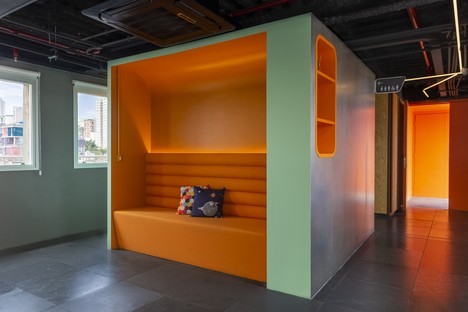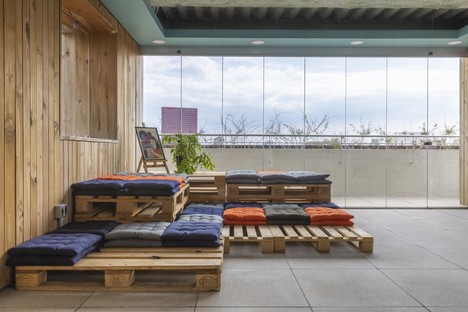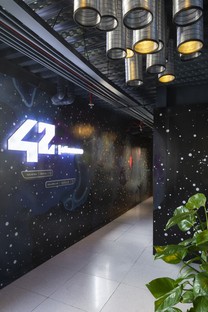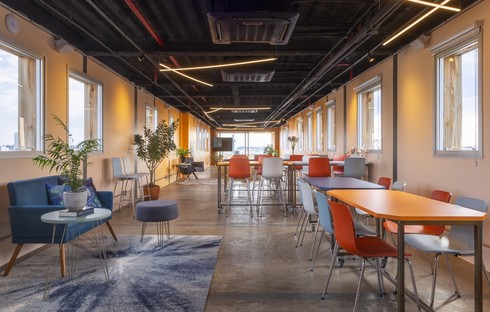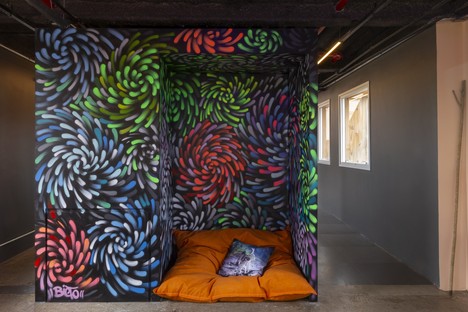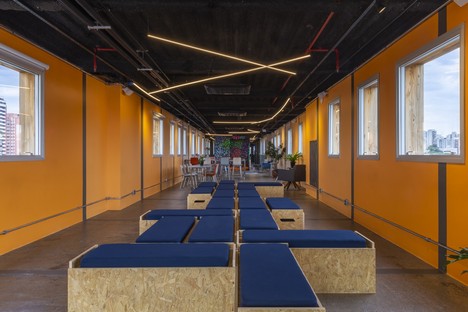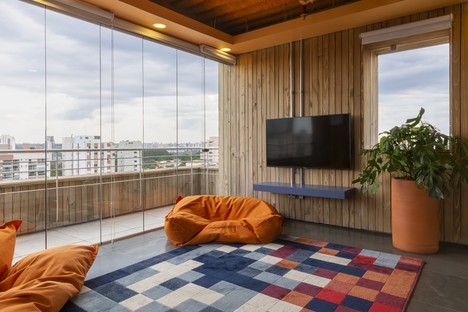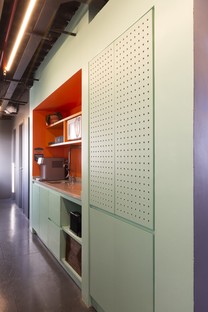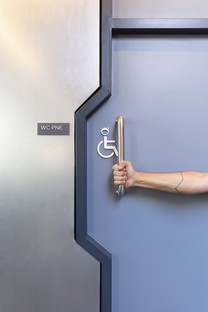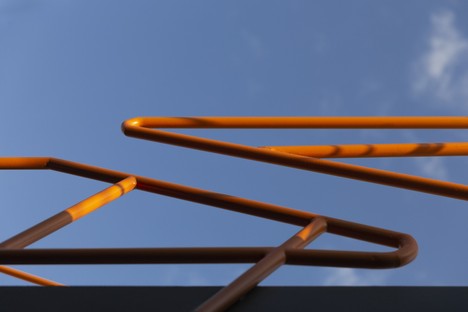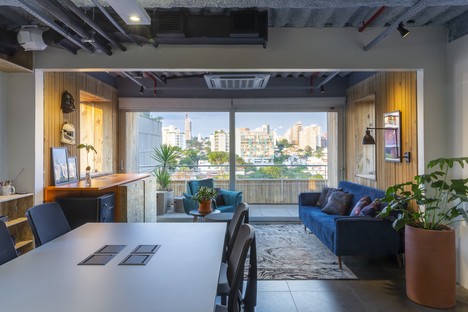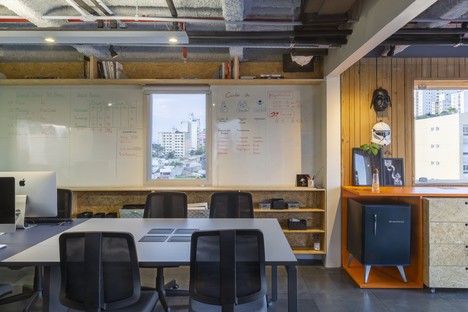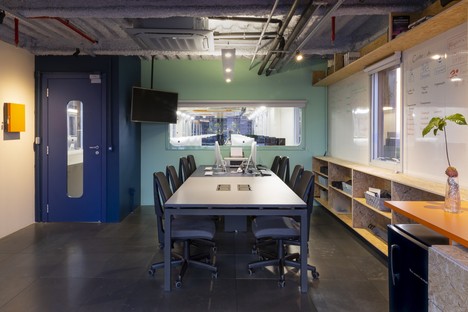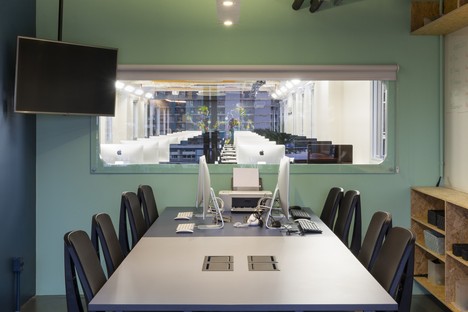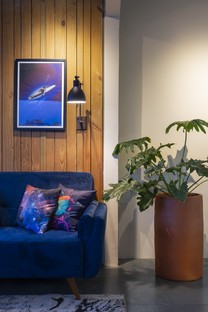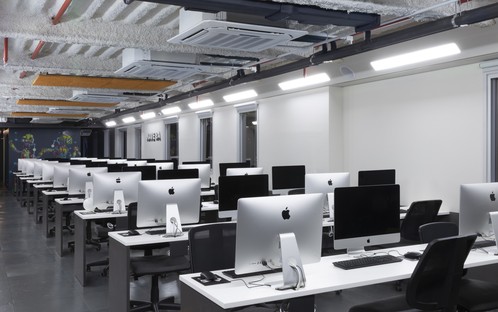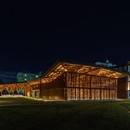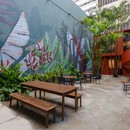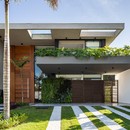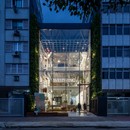12-03-2020
SuperLimão studio designs interiors for Escola 42, an IT school in Saõ Paulo, Brazil
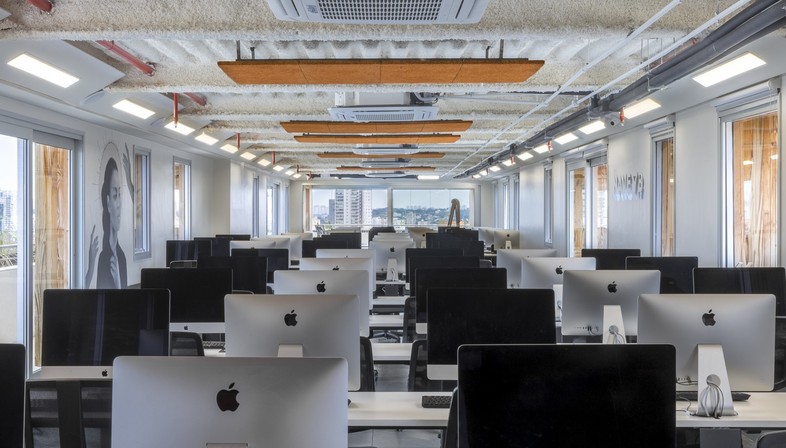
“A Alma que habita Arquitetura” (the soul inside architecture), these are the words that architects from the SuperLimão studio chose for the homepage of their website, carefully chosen to summarise a key concept characterising the Brazilian studio’s projects: architecture as a way to allow and create stimulating human experiences on an everyday basis.
In their projects, architects question existing and traditional models in a tireless search for the perfect and ideal space, but not in the abstract sense. That perfect and ideal architectural space that would allow a specific client to create a personal and complete story of their life. As the studio’s architects explain, “in their body, in their mind and in their soul, people live every type of building in a continuous state of transit, writing stories and meanings”, stressing that “we are all the same in our own differences”. This is also the case in SuperLimão, where they are all architects, but each of them with their own specialisation and understanding of the world, elements that contribute to building a multiform and multidisciplinary architecture studio.
Questioning and overcoming a traditional model is what SuperLimão's architects have also done in a recently completed project: Escola 42, an unusual school in São Paulo, Brazil. Escola 42 is a French IT school that trains computer programmers based on non-traditional study plans, without the use of lessons nor teachers. Students choose their curriculum and rely on a collaborative teaching method, which involves them in group activities and in evaluating each other’s work.
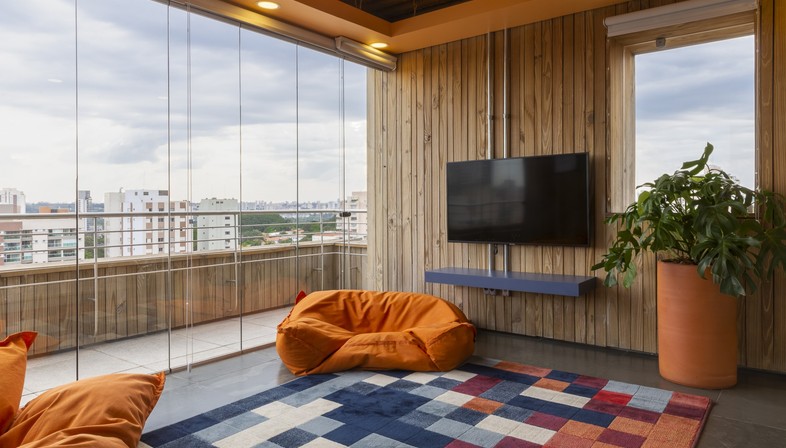
Escola 42 was built in Vila Madalena, a bohemian neighbourhood in São Paulo, known for being home to independent fashion stores, contemporary art galleries, informal cafes and live music clubs. The neighbourhood’s streets are, in themselves, open-air art galleries, with graffiti and brightly coloured murals. Elements that SuperLimão’s architects used in their project to make the school visually attractive to young people, as well as technically efficient, while also drawing inspiration for colours, materials and finishings from the high-tech universe of the 60s, 70s and 80s and from science fiction films like Stanley Kubrick’s "2001: A Space Odyssey" and "The Hitchhiker's Guide to the Galaxy" by English author Douglas Adams.
The school consists of four main rooms: a space for events and three programming classrooms, each with its own layout. There are also administrative and service spaces. The new building stands on top of the foundation and ground floor of a construction that was never completed. The long and narrow pre-existing geometry was reorganised by the architects, now containing a cafeteria and the IT areas in the central space, while the remaining spaces are used for meeting rooms, staff offices, programming and events. Architects also created an outdoor area protected by a roof where staff and students can relax. Inside the building, graffiti and murals recall the street art that characterises the neighbourhood, while the furnishings meet the needs of this atypical space, with light and easily movable furnishings that adapt to different configurations or to the temporary needs of their users.
(Agnese Bifulco)
Images courtesy of SuperLimão
Project: Escola 42 São Paulo
Data Sheet
Architecture: SuperLimão http://www.superlimao.com.br/
Project Team: Antonio Figueira de Mello, Lula Gouveia, Thiago Rodrigues, Pedro Pontes, Inaiá Bottura and Pamela Paffrath.
Location: São Paulo, Brazil
Year: 2019
Area: 1,200 m2
Lighting Design: LDArti
Constructor: Edifisa Engenharia e Construção
Visual Identity: Studio Maya
Woodwork: Lavore Móveis
Photos: Israel Gollino










