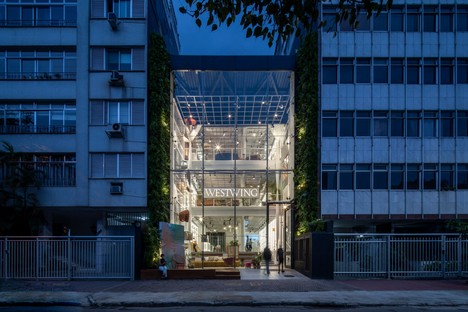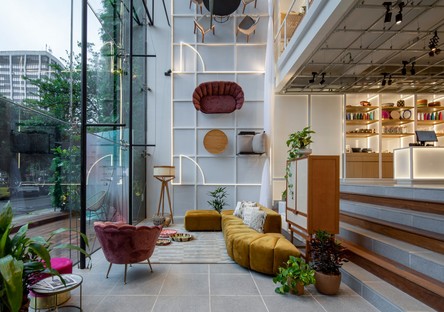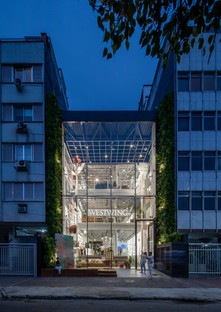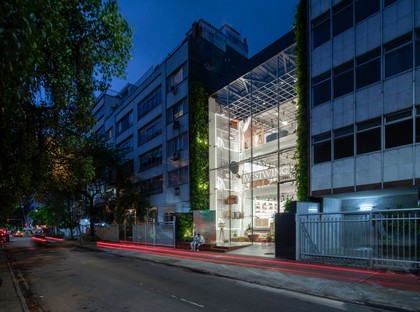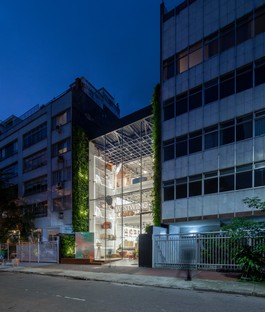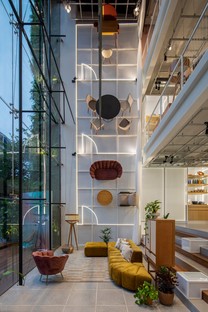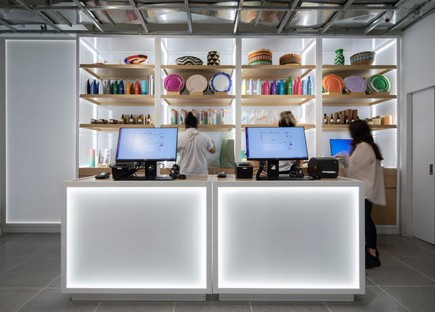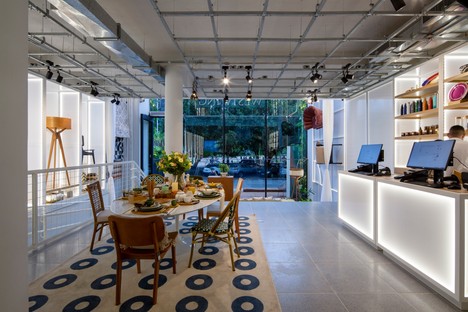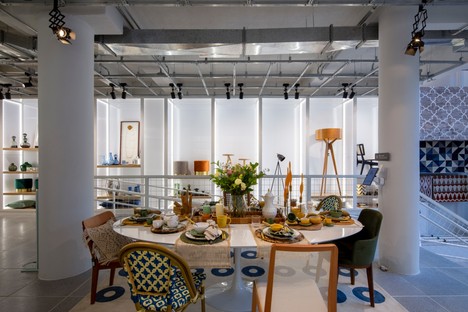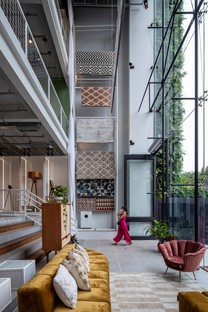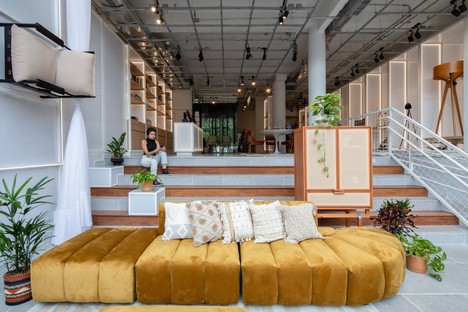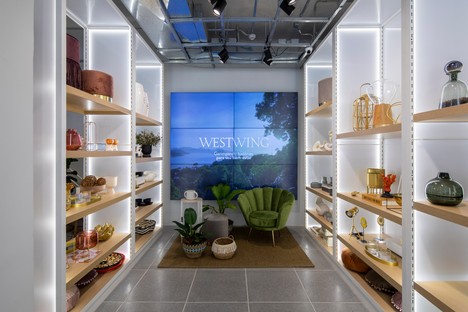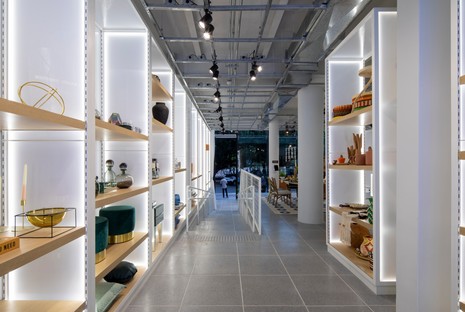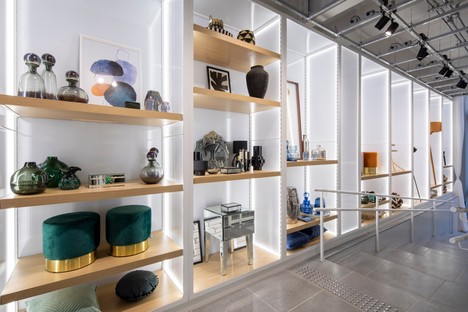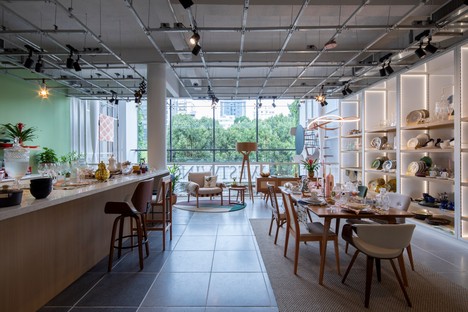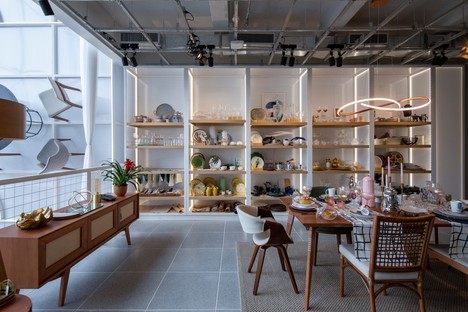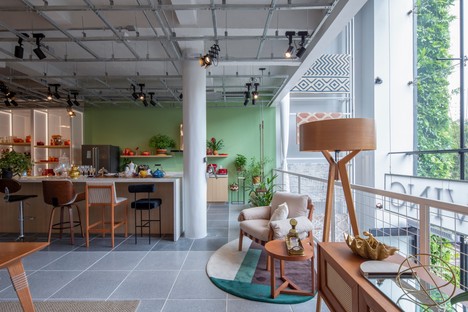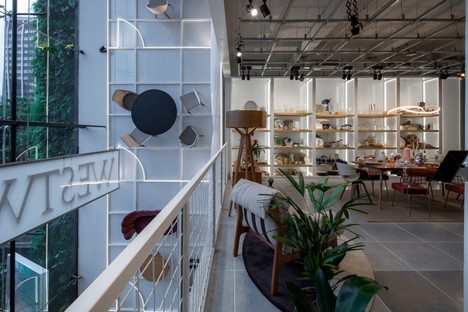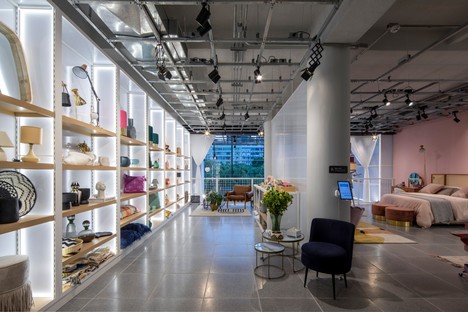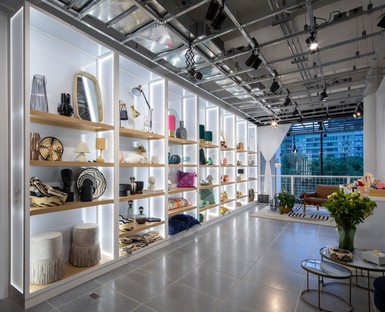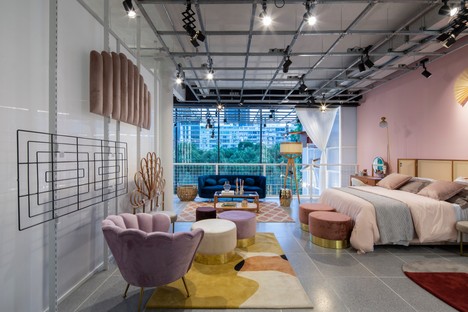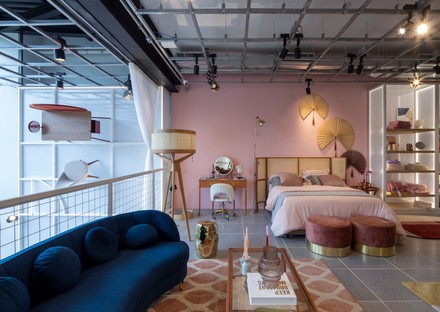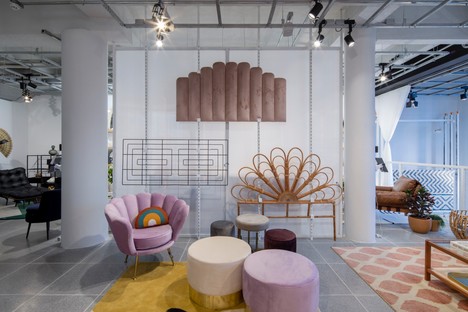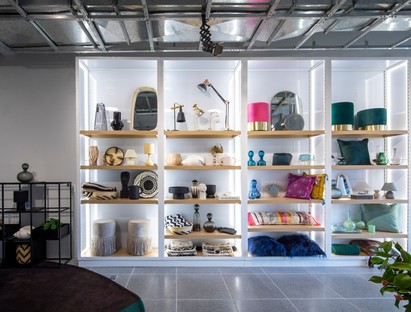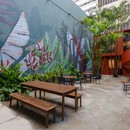29-03-2022
Superlimão Interior design for home and living stores
Maira Acayaba,
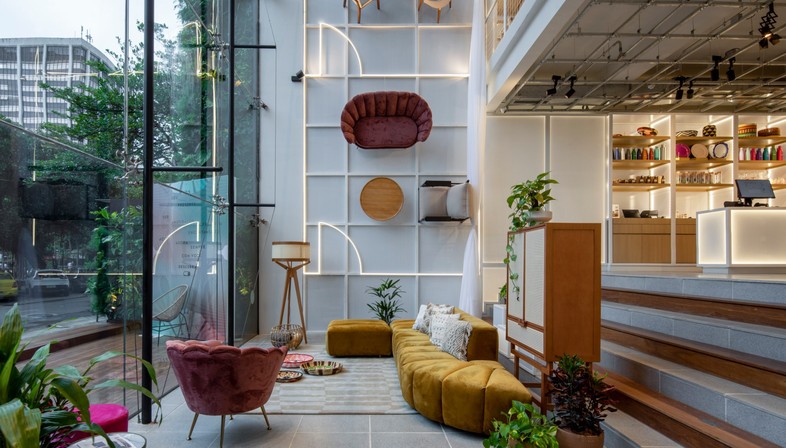
Easy navigation, quick reading of the spaces and optimal display of items to buy are the strengths of an e-commerce site, but can they also become one for a physical store?
This very question was answered by the Superlimão studio with the design of two new flagship stores for the Westwing home and living interior brand in Rio de Janeiro.
The architects, in fact, tried to bring the shopping experience in a physical store closer to the possibilities offered by an e-commerce site, translating the client's omnichannel approach into architecture. To transpose the strengths of virtual space into the architectural space, they were inspired by the modularity and flexibility strategies used for the design of theatrical scenes. The architects therefore defined and adopted a 60 x 60 cm grid for the floors and ceilings.
This flexible geometric matrix makes it possible to create different exhibition spaces and to display various types of products. At the same time, the visible geometric grid allows customers to grasp the actual dimension of furniture or the size of the rooms, helping them in the shopping experience. Similarly, the ceiling grid contributes to the flexibility of the overall layout, making it possible to vary the lighting of the products on display and to support screens or other elements used for sale or communication. Moreover, the display shelves have been designed to accommodate objects of different sizes and rely on a system of counterweights that makes it easier to move them, even by a single employee. Continuing in the theatrical metaphor, in order to put the spotlight on the design products for sale, the architects adopted a neutral colour palette for the store's interior design, using stronger colours in a few of the more prominent areas.
Starting from these general design principles, the two stores were then adapted to their respective urban contexts. Maira Acayaba’s photos presented here capture the multi-storey store created in Ipanema, one of Rio de Janeiro's most iconic neighbourhoods. For this store, the architects worked on a fully glazed façade that attracts the attention of passers-by and interacts with the local context, in particular with the Nossa Senhora da Paz square which the store faces. The glazed façade is a large vertical opening that offers a glimpse of the wide variety of products available, inviting passers-by to enter. From the inside, instead, its transparency allows the landscape and the treetops to contribute to the creation of a special and dynamic atmosphere for the display of the products.
(Agnese Bifulco)
Images courtesy of Superlimão photos by Maira Acayaba
Project: Westwing Ipanema e Barra da Tijuca
Data Sheet
Architecture: Superlimão Studio http://www.superlimao.com.br/
Architecture Team: Lula Gouveia, Thiago Rodrigues, Antonio Carlos Figueira de Mello, Marília Vicentini, Maria Fernanda Bellodi, Giovanna Sarnelli e Gabriela Lamanna
Year: 2021
Photos: Westwing Ipanema
Photography: Maira Acayaba Address:
Loja de Ipanema: Rua Barão da Torre, 380 – Ipanema – Rio de Janeiro – RJ
Area: 396 m²
Loja Barra da Tijuca: Av. das Américas, 3900 – Loja 257 / Piso L2 – Barra da Tijuca – Rio de Janeiro – RJ
Area: 528 m²










