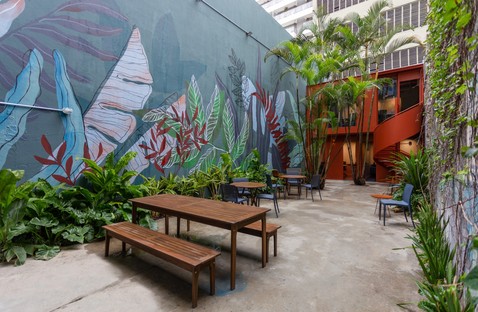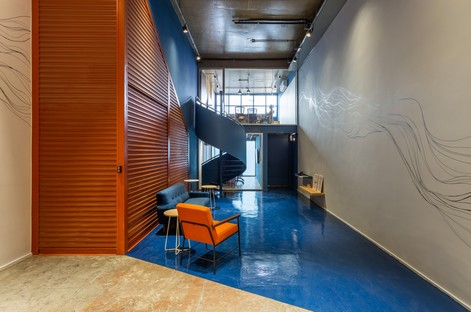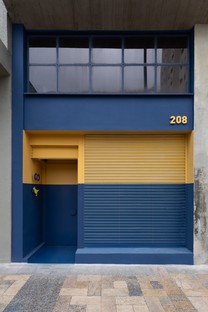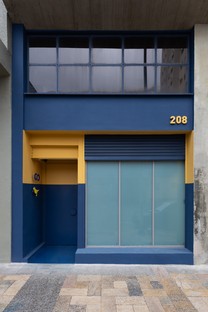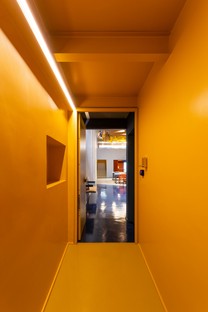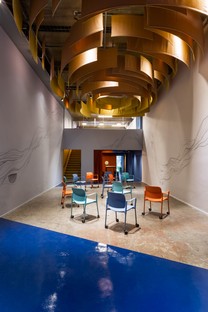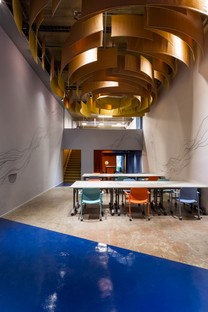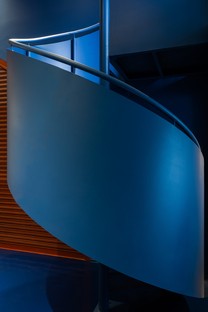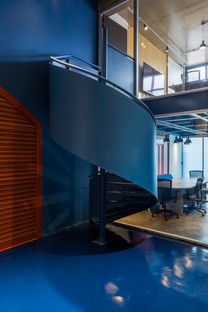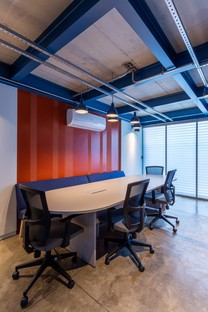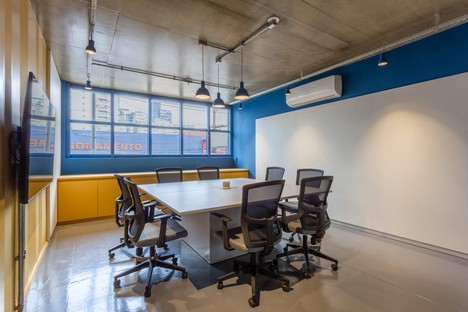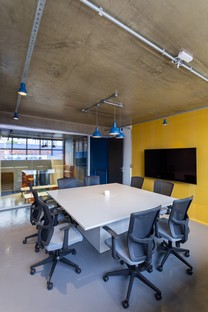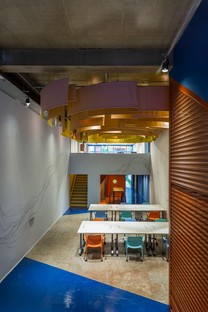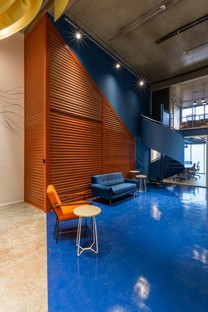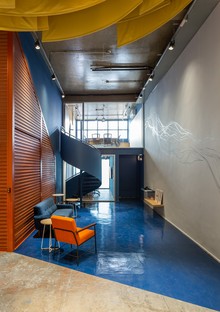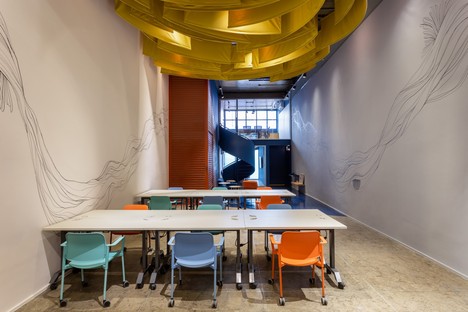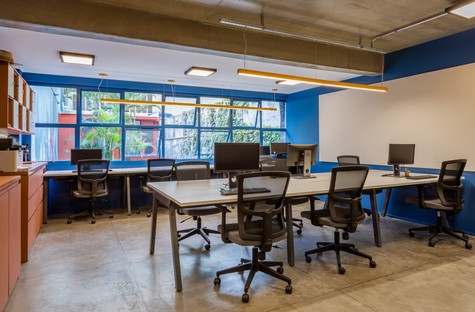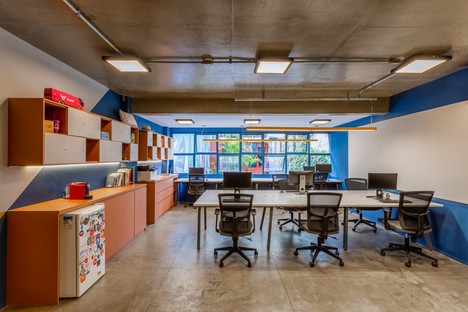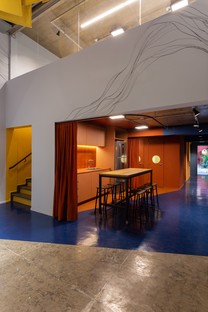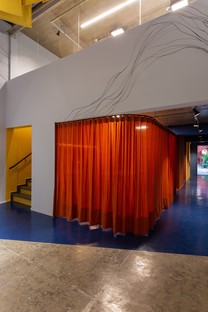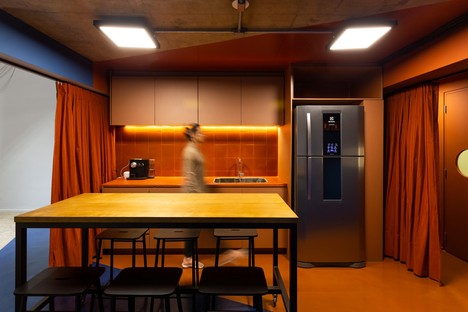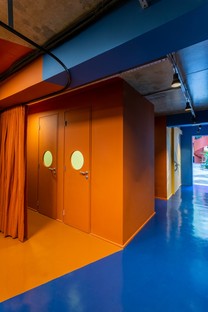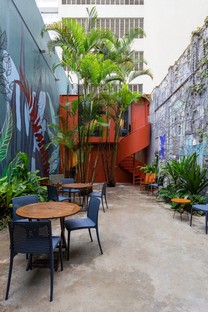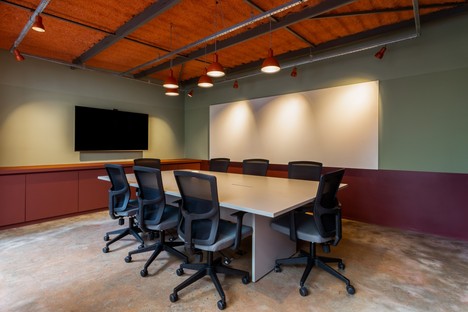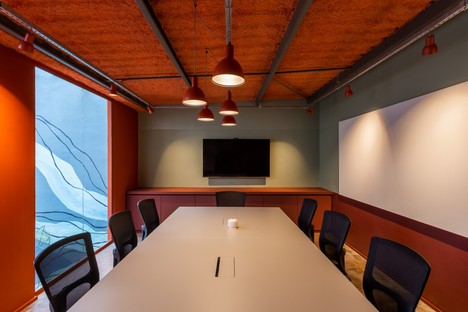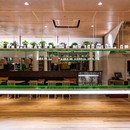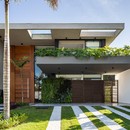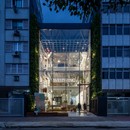23-06-2021
Superlimão designs Canary's headquarters in São Paulo, Brazil
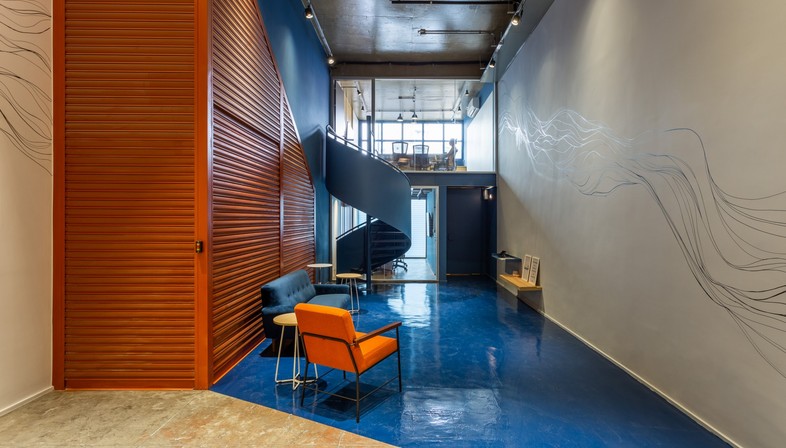
The Pinheiros neighbourhood in São Paulo, Brazil, is one of the city’s most popular, a “lively” and elite area known for its trendy cafés, art galleries and live music venues. It is precisely in this neighbourhood that the Superlimão architecture firm has recently designed the new offices for Canary’s headquarters, a Latin American investment company specialised in technology start-ups. The building chosen by the client covers a 350 m2 area and is characterised by a long and narrow rectangular plan. In the past, the building was used as an art gallery which developed over a single floor at street level, with very high vaulted ceilings, a mezzanine, a courtyard and an annex at the back used as a storage room. The architects’ first challenge was therefore to adapt the original layout to the new client’s needs, adding meeting rooms and versatile spaces for work areas, as well as to host various types of events. Working not only on the floor plan, but also on the section of the building, the architects used the height of the ceilings to divide the space vertically adding new mezzanines. Moreover, the storage room that closes the internal courtyard was renovated and annexed to the interior project. Thanks to the new layout, five new meeting rooms have been created, three of which are located in the former storage room and two near the entrance. One of the two rooms is located on the ground floor and the other on the first floor, connected by a staircase and illuminated by natural light entering directly from the main façade. Next, the architects created a large multipurpose and versatile space, designed as the main room to be used for special events or to set up temporary workstations.
Another important issue that needed to be resolved was to design environments that provided a point of contact between the classical and formal world of financial transactions and the lively and informal character of start-ups led by young entrepreneurs. The choice of a bright colour palette allowed the architects to easily differentiate the various functions and spaces according to the specific functions, communicating different emotions and sensations right from the moment that a client steps through the entrance. Thanks to this approach, for example, the break room is immediately perceived as a different and accessory space to the main room, even if the two spaces are adjacent and separated only by a curtain. Other spaces that were originally part of the former art gallery were completely renovated and redesigned in terms of the materials and finishes, while close attention was also paid to inclusiveness aspects, for example, adding a bathroom for disabled individuals. The building’s courtyard, closed on one side by the main volume and on the other by the previous storage room, has been transformed into an area available to employees both to work outside and to interact among themselves or with customers. To ensure a more pleasant working environment, plants have also been added, while works by the artist Lanó decorate the walls. A vibrant red was chosen for the storage room, which has become the focal point of the courtyard and to which a second floor was added to accommodate the fifth and largest meeting room.
(Agnese Bifulco)
Images courtesy of Superlimão photo by Israel Gollino
Project: Canary
Data Sheet
Architecture: Superlimão
Project Team: Antonio Carlos Figueira de Mello, Thiago Rodrigues, Lula Gouveia, Thais Paz, Paula Warchavchik
Location: São Paulo, Brasil
Year: 2020
Area: 350 m2
Photography: Israel Gollino
Suppliers
Lighting Design: LDArti
Landscape Design: Teco Paisagismo
Constructor: Edifisa Engenharia e Construção
Lanó Art
Graffiti: Lanó Art, She Wolf Production










