Tag Superlimão Studio
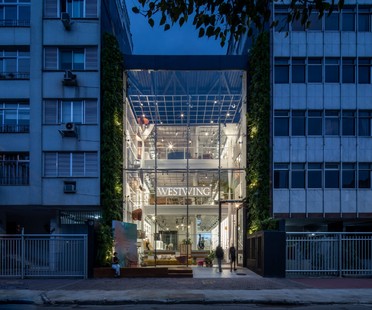
29-03-2022
Superlimão Interior design for home and living stores
In Rio de Janeiro, the Superlimão architectural firm has created the interior design project for two new stores of the Westwing home and living interior chain. The challenge faced by the architects was to convey the strengths of the brand's website to a physical store: easy navigation, quick reading of the spaces and optimal display of the items that the customer wants to buy.
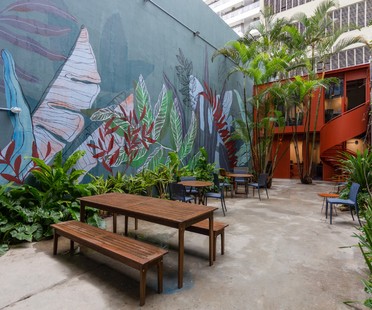
23-06-2021
Superlimão designs Canary's headquarters in São Paulo, Brazil
Strong and bright colours are the key element characterising the interior project created by the Superlimão architecture studio for the new offices of Canary, a Latin American investment company specialised in technological start-ups. The architects used this striking palette of colours to differentiate the various functions and spaces. At the same time, this element also helps bring the classic and formal environments of the financial world closer to the lively and informal world of start-ups.
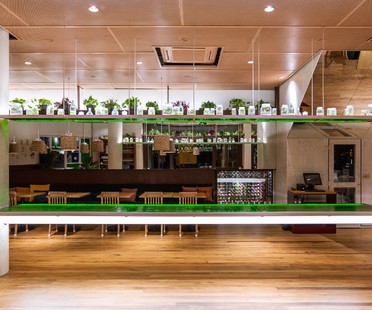
29-04-2021
Superlimão designs Basilicata Trattoria, a cosy new restaurant in São Paulo
Architectural studio Superlimão designed the interior of Basilicata Trattoria, a new restaurant in the Jardins district in São Paulo, Brazil. The new restaurant builds on the heritage of the restaurant previously located in the same property and of Empório Basilicata, a shop and restaurant Superlimão designed for the same clients some years ago.
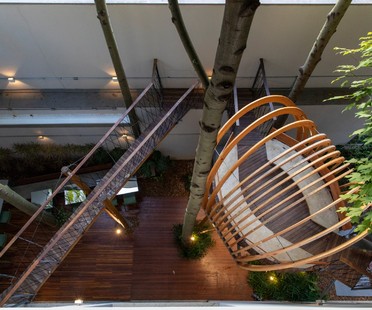
27-11-2020
Superlimão designs the new Populos headquarters in São Paulo, complete with treehouse
In the quiet neighbourhood of Sumaré, in São Paulo, Brazil, Superlimão designed the new headquarters of Populos, Latin Americaâs leading provider of digital solutions and cloud computing infrastructure. The project represented an interesting challenge for the architects, who worked on architect Gui Mattosâs Módulo Bruxelas building to design personalised workspaces and transform the outdoor area to make it more useful to the company, even adding a treehouse.
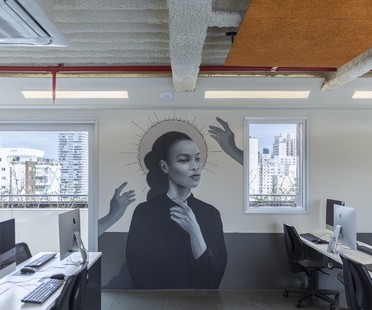
12-03-2020
SuperLimão studio designs interiors for Escola 42, an IT school in Saõ Paulo, Brazil
A school without traditional lessons and without teachers is every studentâs dream! Architecture firm SuperLimão designed spaces dedicated to a new concept of learning for Escola 42 in Saõ Paulo, Brazil. Escola 42 is a French institution, an IT school that trains computer programmers using a collaborative teaching method, where students follow non-traditional study plans and are free to choose their curriculum.
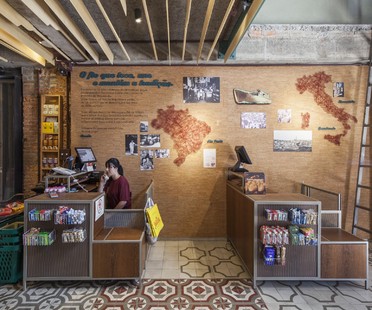
10-08-2017
SuperLimão Studio Basilicata – Bakery, Emporium and Restaurant in San Paolo
SuperLimãoâs interior design for the Basilicata Emporium and Bakery is a reminder of Italian immigration to Brazil, reflecting the history of the proprietorsâ family

















