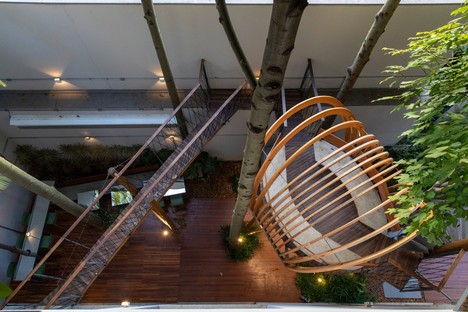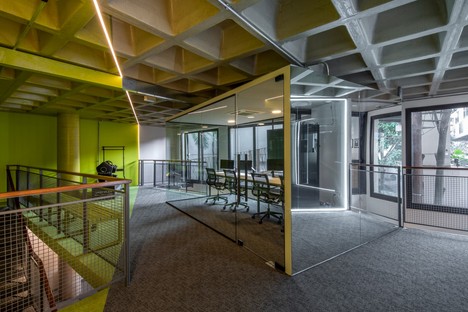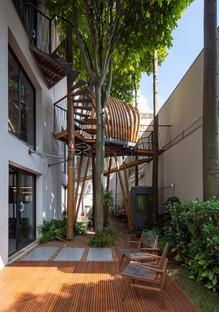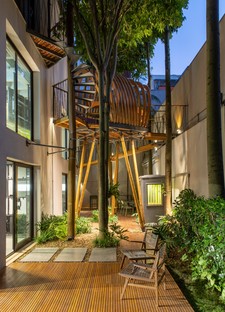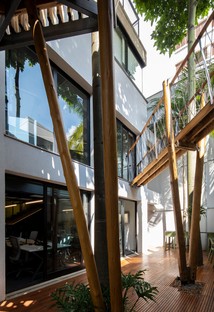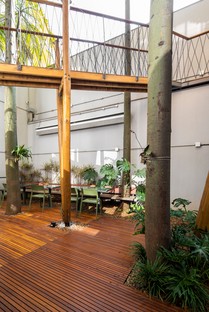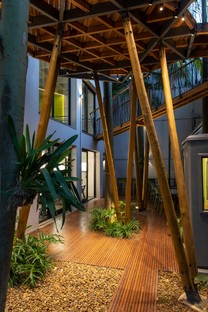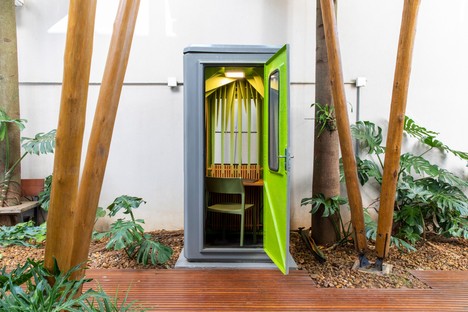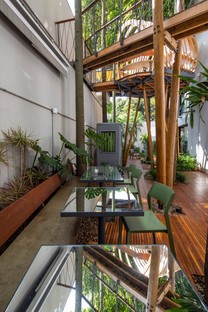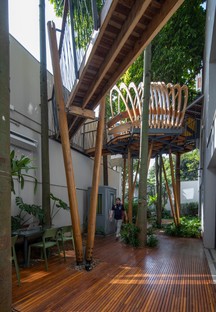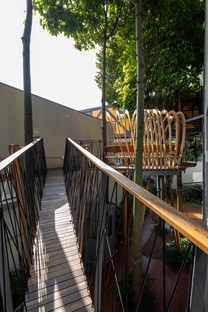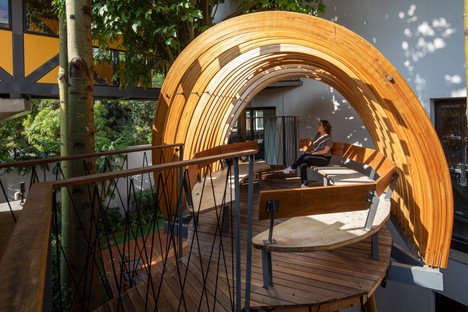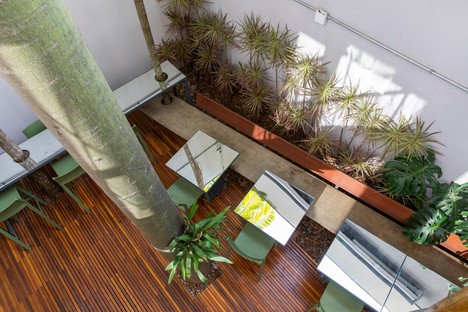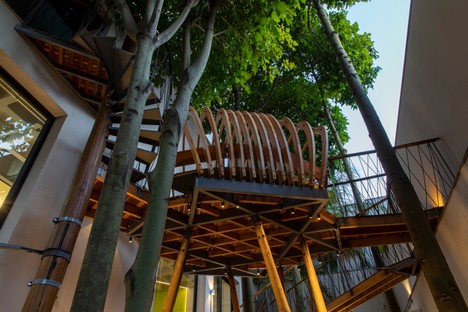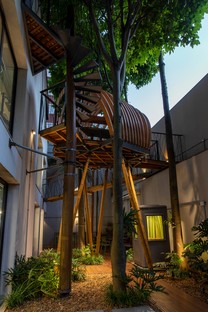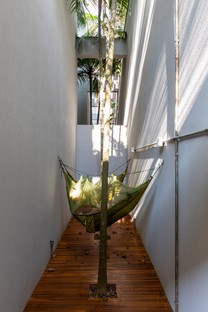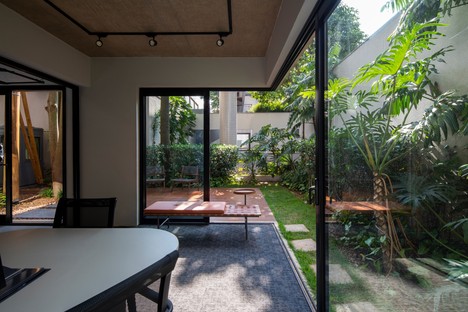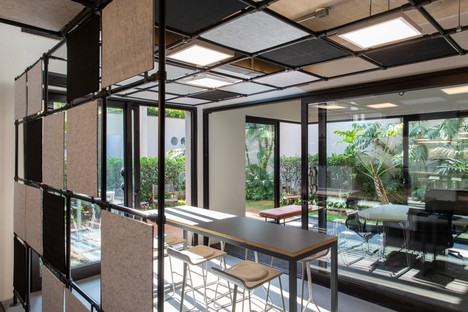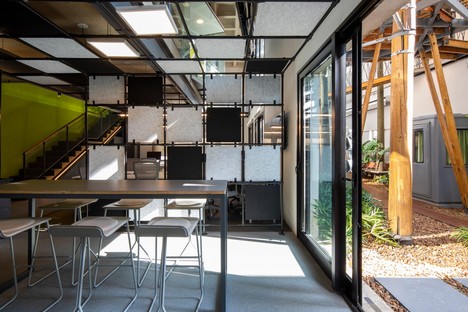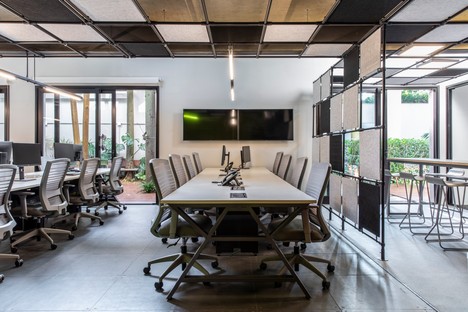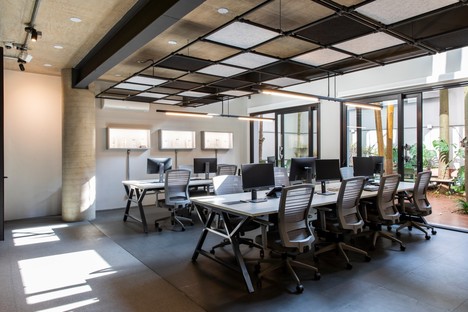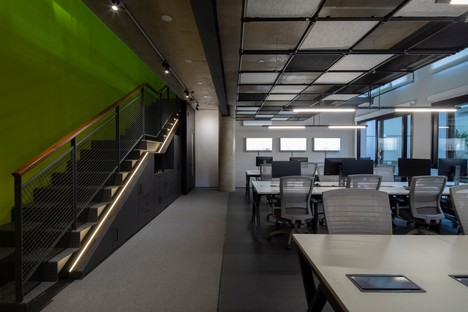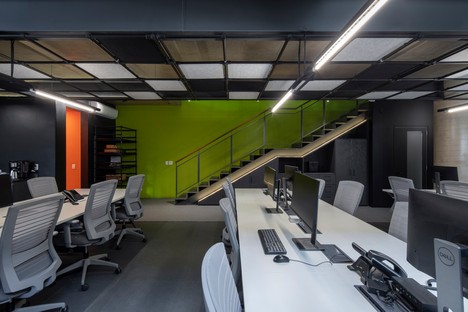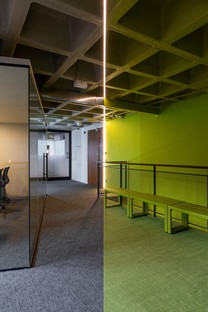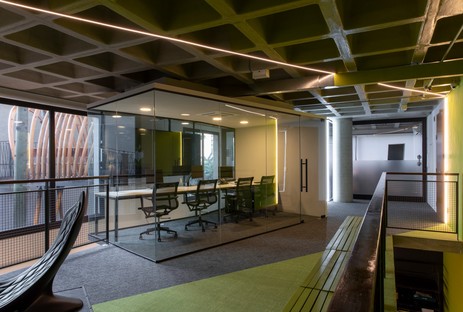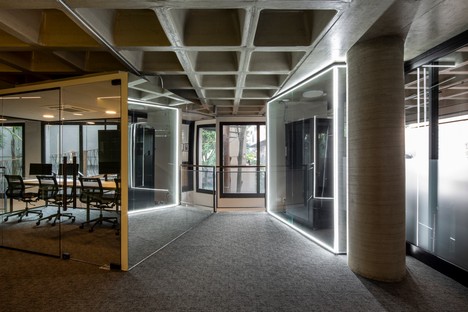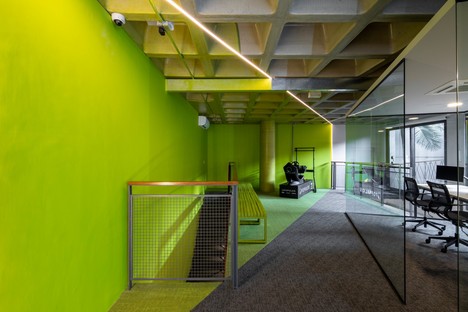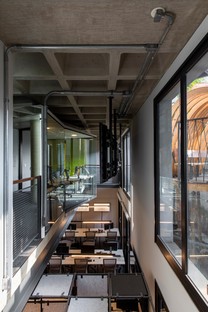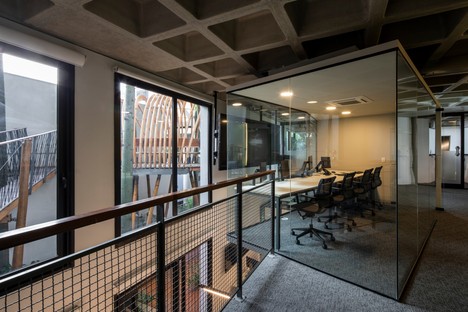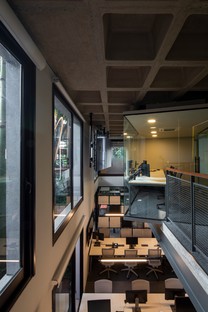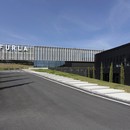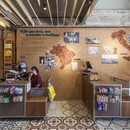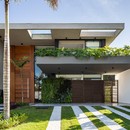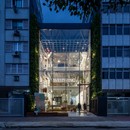27-11-2020
Superlimão designs the new Populos headquarters in São Paulo, complete with treehouse
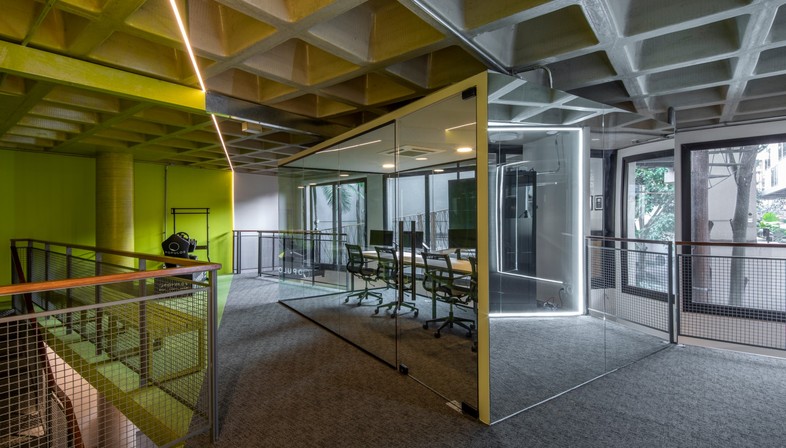
The design of the new headquarters of Populos, Latin America’s leading provider of digital solutions and cloud computing infrastructure, represented an interesting challenge for the architects of Superlimão, who worked on Módulo Bruxelas building designed by architect Gui Mattos in 2012.
Módulo Bruxelas is an office building in the quiet neighbourhood of Sumaré, in São Paulo, Brazil which reflects the area’s steep topography in its construction, with a difference in level of fully 10 metres; Populos occupies the three underground levels and the large outdoor area.
The biggest challenge facing the architects of Superlimão was how to connect the building’s three underground levels to create the diversified office programme the company required and provide flexible, spacious, brightly lit workspaces. The architects designed both offices customised in response to the company’s specific requests and spaces for teamwork or work requiring silence and concentration, also transforming the outdoor area into a space useful to the company with a “treehouse”, a meeting room suspended four metres above the ground which the clients consider a key strong point of the project. The garden becomes a flexible space that may be adapted in response to the requirements of the work to be done, or used for free time and relaxation by the company’s users, employees and customers. The architect designed this outdoor space to be versatile for use on different levels, always visible from the three floors of offices. The countertops and tabletops are mirrors that reflect the treetops and the sky to create reflected and distorted images.
A key concept apparent throughout the project is leaving technology in view, and even underlining it where possible, to evoke the company’s core business. The first level underground contains individual workstations, management offices and meeting rooms. The main entrance to the offices is on the second basement level, where the architects have added an unexpected element: a diagonal line crosses the entire space, created by the lighting and strong colour contrast of the walls and floor, and by the addition of an illuminated glass box. The effect is that of a divided space, adding dynamism. An internal staircase leads to the third basement level, featuring simple office spaces characterised by use of the square module of the soundproofing panels covering the ceiling, also used to create partition walls. This level leads to the outdoor garden. The raised part of the garden, suspended four metres above the rest, is the famous "treehouse", a space that can be accessed from the first or second basement levels for use as a meeting room or simply a place to work or relax.
(Agnese Bifulco)
Project Name: Populos Headquarter
Data Sheet
Architecture: Superlimão
Project Team: Lula Gouveia, Thiago Rodrigues, Antonio Carlos Figueira de Melo, Leticia Domingues and Giovanna de Aguiar
Location: São Paulo, Brazil
Year: 2019
Area: 420m²
Photography: Maíra Acayaba
Suppliers
Treehouse - Coupe Laser Cutting Design
Furniture - Hub Moveis
System - Trilogiq
Constructor - EasyConstrutora e Edifisa
Lighting – LDArti










